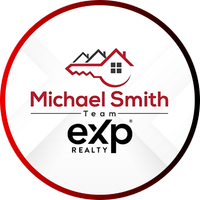4 Beds
3 Baths
1,475 SqFt
4 Beds
3 Baths
1,475 SqFt
OPEN HOUSE
Sat Feb 22, 2:00pm - 4:00pm
Sun Feb 23, 2:00pm - 4:00pm
Key Details
Property Type Single Family Home
Sub Type Detached
Listing Status Active
Purchase Type For Sale
Square Footage 1,475 sqft
Price per Sqft $1,084
Subdivision Crescent Heights
MLS® Listing ID A2196028
Style Bungalow
Bedrooms 4
Full Baths 3
Year Built 2024
Lot Size 4,499 Sqft
Acres 0.1
Property Sub-Type Detached
Property Description
The gourmet CHEF's KITCHEN is a masterpiece, featuring a TOP-OF-THE-LINE APPLIANCE PACKAGE, CUSTOM CABINETRY, QUARTZ COUNTERTOPS, a large CENTRAL ISLAND, and UNDER-CABINET LIGHTING. The open-concept design flows into the elegant dining area and living room, complete with a natural gas fireplace and sliding doors leading to the backyard. A tiled mudroom with built-ins ensures seamless organization. The PRIMARY SUITE is a retreat boasting VAULTED CEILINGS, an OVERSIZED WALK-IN CLOSET, and a SPA-INSPIRED ENSUITE with HEATED FLOORS, DUAL VANITIES, a FREESTANDING SOAKER TUB, and a LARGE TILED SHOWER—a spacious second bedroom and a stylish main bathroom complete the main floor. The FULLY FINISHED BASEMENT offers 9' CEILINGS, a large REC ROOM with a WET BAR, a FORMAL GYM with mirrored walls, three additional bedrooms with oversized windows, a 4-PIECE BATHROOM, and a FORMAL LAUNDRY ROOM with a sink and storage. Stepping outside, the backyard is a PRIVATE OASIS featuring a SPACIOUS DECK with a GAS LINE for a BBQ, HEATER, or FIREPIT. The DOUBLE GARAGE is HEATED, INSULATED & DRYWALLED, ensuring comfort year-round. Perched above the garage, the LEGAL CARRIAGE SUITE offers WIDE-PLANK FLOORING, an OPEN-CONCEPT LIVING AREA, a MODERN KITCHEN with STAINLESS STEEL APPLIANCES, a spacious BEDROOM, and a FULL 4-PIECE BATHROOM—ideal for extended family or rental income. Located in Crescent Heights, this home provides unparalleled access to DOWNTOWN, BOUTIQUE SHOPS, TRENDY RESTAURANTS, and SCENIC PARKS. The Bridgeland LRT, major roadways, and the Bow River pathway system are just minutes away. This isn't just a home—it's a LIFESTYLE. Schedule your private showing today!
Location
Province AB
County Calgary
Area Cal Zone Cc
Zoning R-CG
Direction N
Rooms
Basement Finished, Full
Interior
Interior Features Built-in Features, Closet Organizers, Double Vanity, High Ceilings, Kitchen Island, No Animal Home, No Smoking Home, Open Floorplan, Soaking Tub, Walk-In Closet(s), Wet Bar
Heating Forced Air, Natural Gas
Cooling None
Flooring Carpet, Hardwood, Tile
Fireplaces Number 1
Fireplaces Type Gas
Inclusions Carriage Suite Dishwasher, Carriage Suite Refrigerator, Carriage Suite Electric Stove, Carriage Suite Microwave Hood Fan, Carriage Suite Washer, Carriage Suite Dryer
Appliance Bar Fridge, Dishwasher, Dryer, Gas Stove, Microwave, Refrigerator, Washer
Laundry In Basement, Main Level
Exterior
Exterior Feature Private Yard
Parking Features Double Garage Detached
Garage Spaces 2.0
Fence Partial
Community Features Park, Playground, Schools Nearby, Shopping Nearby, Sidewalks, Street Lights, Walking/Bike Paths
Roof Type Asphalt Shingle
Porch Deck
Lot Frontage 37.7
Total Parking Spaces 2
Building
Lot Description Back Lane, Back Yard, Front Yard
Dwelling Type House
Foundation Poured Concrete
Architectural Style Bungalow
Level or Stories One
Structure Type Concrete,Stone,Wood Frame
New Construction Yes
Others
Restrictions None Known
Tax ID 94963777






