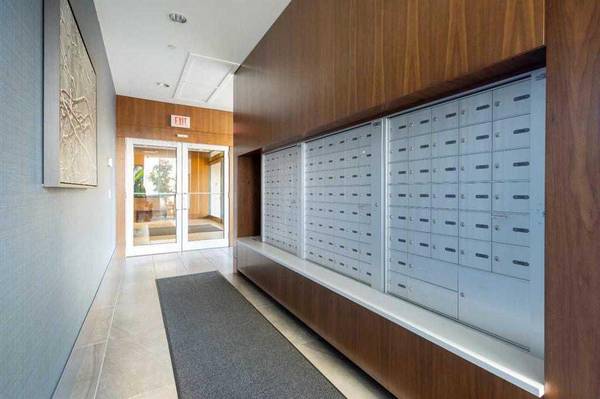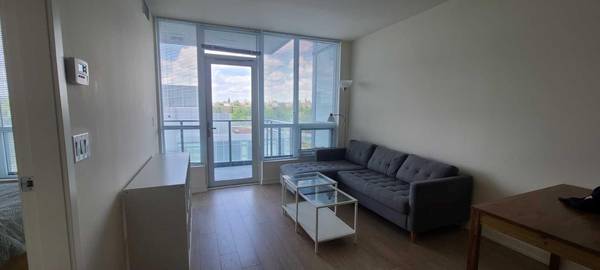1 Bed
1 Bath
484 SqFt
1 Bed
1 Bath
484 SqFt
Key Details
Property Type Condo
Sub Type Apartment
Listing Status Active
Purchase Type For Sale
Square Footage 484 sqft
Price per Sqft $816
Subdivision Chinatown
MLS® Listing ID A2196240
Style High-Rise (5+)
Bedrooms 1
Full Baths 1
Condo Fees $468/mo
Year Built 2015
Property Sub-Type Apartment
Property Description
Location
Province AB
County Calgary
Area Cal Zone Cc
Zoning DC
Direction W
Interior
Interior Features Built-in Features, No Animal Home, No Smoking Home, Quartz Counters
Heating Central
Cooling Central Air
Flooring Laminate, Tile
Inclusions All furniture in the unit are included except the wardrobe in the Master bedroom.
Appliance Dishwasher, Gas Cooktop, Microwave, Range Hood, Refrigerator, Washer/Dryer, Window Coverings
Laundry Electric Dryer Hookup
Exterior
Exterior Feature Balcony, Courtyard, Garden, Lighting
Parking Features Assigned, Parkade
Community Features Park, Playground, Shopping Nearby, Street Lights, Walking/Bike Paths
Amenities Available Beach Access, Bicycle Storage, Clubhouse, Elevator(s), Fitness Center, Guest Suite, Parking, Party Room, Sauna, Secured Parking, Storage, Trash, Visitor Parking
Roof Type Asphalt Shingle
Porch Balcony(s)
Exposure W
Total Parking Spaces 1
Building
Dwelling Type High Rise (5+ stories)
Story 16
Architectural Style High-Rise (5+)
Level or Stories Single Level Unit
Structure Type Concrete
Others
HOA Fee Include Amenities of HOA/Condo,Common Area Maintenance,Heat,Insurance,Maintenance Grounds,Parking,Professional Management,Reserve Fund Contributions,Security,Sewer,Snow Removal,Trash,Water
Restrictions Easement Registered On Title,Restrictive Covenant,Utility Right Of Way
Pets Allowed Restrictions






