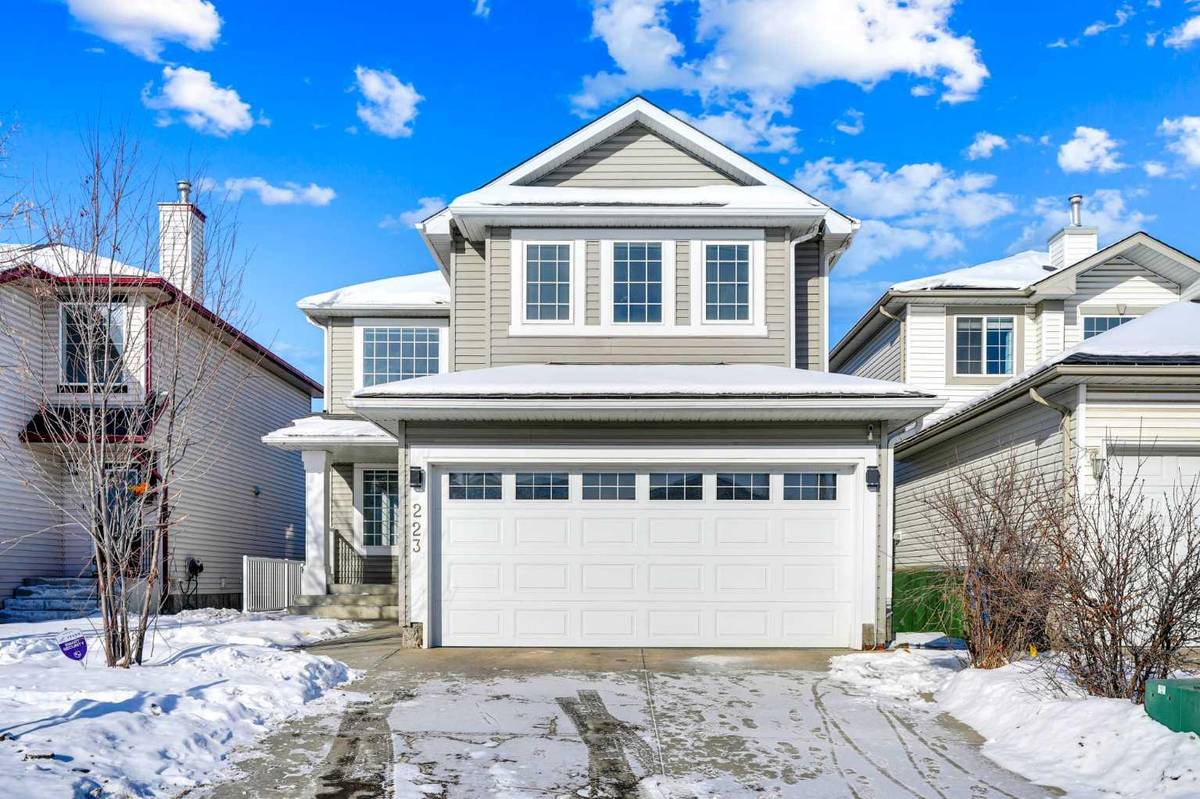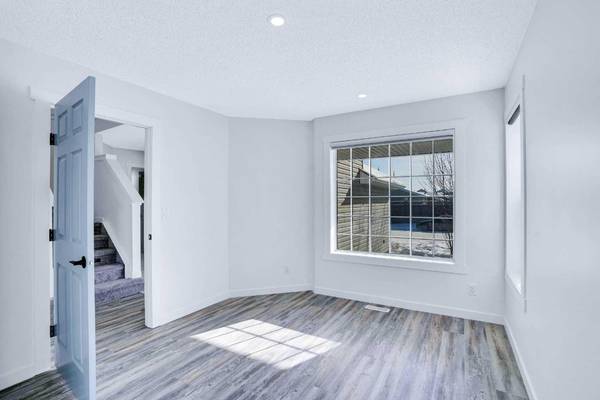5 Beds
4 Baths
2,021 SqFt
5 Beds
4 Baths
2,021 SqFt
OPEN HOUSE
Sun Feb 23, 2:00pm - 4:30pm
Key Details
Property Type Single Family Home
Sub Type Detached
Listing Status Active
Purchase Type For Sale
Square Footage 2,021 sqft
Price per Sqft $360
Subdivision Coventry Hills
MLS® Listing ID A2195908
Style 2 Storey
Bedrooms 5
Full Baths 3
Half Baths 1
Year Built 2003
Lot Size 4,380 Sqft
Acres 0.1
Property Sub-Type Detached
Property Description
Welcome to this stunning front-garage luxury home nestled in the highly sought-after community of Coventry Hill. Elegantly designed and fully renovated with premium materials, this home is the perfect blend of modern upgrades and timeless charm—truly a rare find!
Main Floor Elegance
*Spacious main-floor bedroom – ideal for guests or multi-generational living
* Brand-new premium kitchen featuring high-end finishes and modern appliances
* Open-concept living & dining area with fresh new paint and stylish new vinyl flooring
* Convenient half-washroom for added functionality
Second Floor Comfort
*Three generously sized bedrooms, including a luxurious primary suite
* Two full bathrooms, thoughtfully designed with quality finishes
* Expansive bonus room – perfect for a family lounge, office, or entertainment space
Newly Developed Basement Suite (Illegal)
*One-bedroom illegal suite with a separate side entrance
* Ideal for extended family or potential rental income
Additional Highlights
*Front-attached garage for convenience and curb appeal
*Fully upgraded with premium materials – turn-key and move-in ready! *Located in the vibrant Coventry Hill community, close to parks, schools, shopping, and amenities
This home is a true gem—a rare opportunity to own a fully renovated, modern, and functional home in a fantastic neighbourhood. Don't miss out—book your private viewing today!
Location
Province AB
County Calgary
Area Cal Zone N
Zoning R-G
Direction S
Rooms
Basement Separate/Exterior Entry, Full, Suite
Interior
Interior Features No Animal Home, No Smoking Home
Heating Forced Air, Natural Gas
Cooling None
Flooring Carpet, Vinyl Plank
Fireplaces Number 1
Fireplaces Type Electric
Inclusions Basement suite include fridge, stove, washer/dryer
Appliance Dishwasher, Electric Stove, Microwave, Range Hood, Refrigerator, Washer/Dryer, Window Coverings
Laundry Multiple Locations
Exterior
Exterior Feature Other
Parking Features Double Garage Attached
Garage Spaces 2.0
Fence None
Community Features Park, Playground, Schools Nearby, Shopping Nearby
Roof Type Asphalt Shingle
Porch Deck
Lot Frontage 36.09
Exposure S
Total Parking Spaces 4
Building
Lot Description Backs on to Park/Green Space
Dwelling Type House
Foundation Poured Concrete
Architectural Style 2 Storey
Level or Stories Two
Structure Type Wood Frame
Others
Restrictions None Known
Tax ID 95496637






