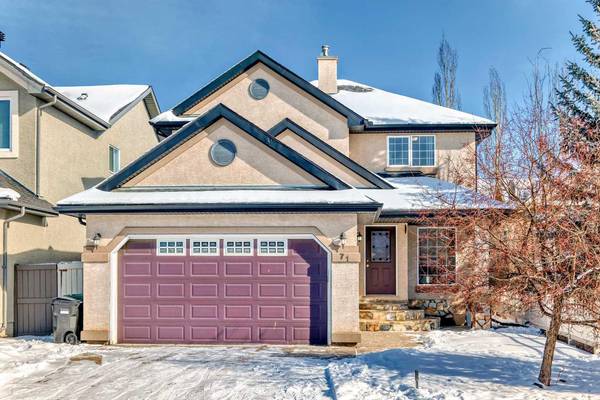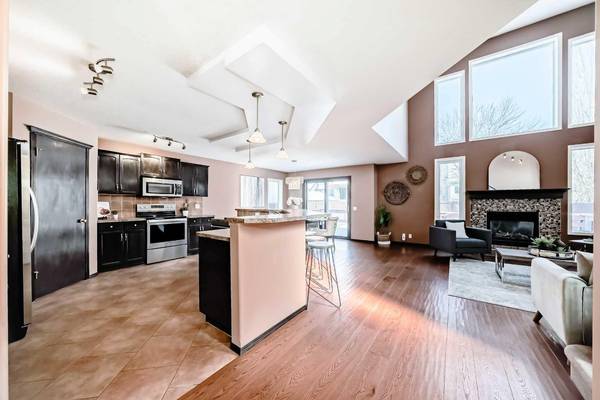3 Beds
3 Baths
2,050 SqFt
3 Beds
3 Baths
2,050 SqFt
Key Details
Property Type Single Family Home
Sub Type Detached
Listing Status Active
Purchase Type For Sale
Square Footage 2,050 sqft
Price per Sqft $355
Subdivision Cranston
MLS® Listing ID A2193270
Style 2 Storey
Bedrooms 3
Full Baths 2
Half Baths 1
HOA Fees $189/ann
HOA Y/N 1
Year Built 2004
Lot Size 4,650 Sqft
Acres 0.11
Property Sub-Type Detached
Property Description
Upon entering, the main level greets you with a thoughtfully designed layout. At the front, a dedicated office offers a quiet workspace. The heart of the home is the modern kitchen—with a walk-through pantry—flowing seamlessly into the dining area and a lofted living room bathed in natural light from large windows. Upstairs, two generously sized bedrooms share a stylish 4-piece bathroom, while the master suite stands out with its private 4-piece ensuite and spacious walk-in closet. Downstairs, the partially framed basement awaits your finishing touches, ready to be transformed into a guest room, recreation area, or additional storage.
Outside, the fully fenced backyard boasts a large deck ideal for entertaining. With its close proximity to parks, community pathways, and outdoor activities like hiking and skiing, this home offers an ideal blend of comfort, convenience, and natural beauty.
Don't miss your chance to see 71 Cranleigh Green SE—a fantastic opportunity to create your dream home in a thriving community. Schedule your private showing today!
Location
Province AB
County Calgary
Area Cal Zone Se
Zoning R-G
Direction W
Rooms
Basement Full, Partially Finished
Interior
Interior Features No Animal Home, No Smoking Home, Open Floorplan, Pantry, Vaulted Ceiling(s)
Heating Forced Air
Cooling None
Flooring Carpet, Ceramic Tile, Hardwood
Fireplaces Number 1
Fireplaces Type Gas
Inclusions Drywall and studs in basement
Appliance Dishwasher, Electric Range, Garage Control(s), Microwave Hood Fan, Refrigerator, Washer/Dryer, Window Coverings
Laundry Main Level
Exterior
Exterior Feature Private Yard
Parking Features Double Garage Attached
Garage Spaces 2.0
Fence Fenced
Community Features Clubhouse, Park, Playground, Schools Nearby, Shopping Nearby, Tennis Court(s), Walking/Bike Paths
Amenities Available Clubhouse, Park
Roof Type Asphalt Shingle
Porch Deck
Lot Frontage 40.36
Total Parking Spaces 4
Building
Lot Description Back Yard, Lawn, Rectangular Lot
Dwelling Type House
Foundation Poured Concrete
Architectural Style 2 Storey
Level or Stories Two
Structure Type Wood Frame
Others
Restrictions Restrictive Covenant,Utility Right Of Way
Tax ID 95263569






