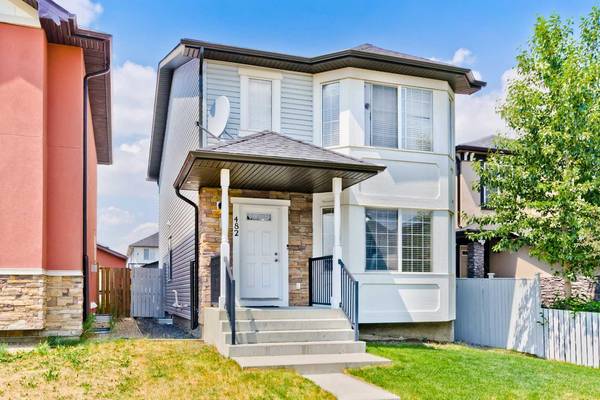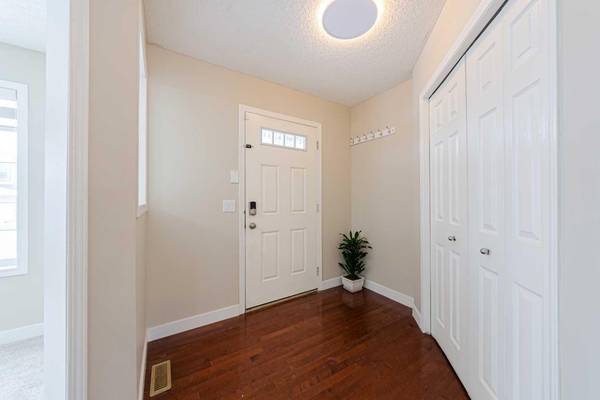6 Beds
4 Baths
1,694 SqFt
6 Beds
4 Baths
1,694 SqFt
Key Details
Property Type Single Family Home
Sub Type Detached
Listing Status Active
Purchase Type For Sale
Square Footage 1,694 sqft
Price per Sqft $389
Subdivision Taradale
MLS® Listing ID A2194993
Style 2 Storey
Bedrooms 6
Full Baths 3
Half Baths 1
Year Built 2007
Lot Size 3,239 Sqft
Acres 0.07
Property Sub-Type Detached
Property Description
Upstairs, you'll find four comfortable bedrooms and two full bathrooms. The master bedroom boasts a walk-in closet and an ensuite, while the other three generously sized bedrooms share a full bathroom.
The basement features an illegal suite with a separate entrance and its own laundry, including two bedrooms, a kitchen, a living area, and a full bathroom. The backyard is low-maintenance, and the property also offers a double detached garage.
Within walking distance, you'll have easy access to schools, playgrounds, public transportation, clinics, and more. Don't miss the opportunity to schedule a showing before it's gone!
Location
Province AB
County Calgary
Area Cal Zone Ne
Zoning R-G
Direction E
Rooms
Basement Separate/Exterior Entry, Finished, Full, Suite
Interior
Interior Features Kitchen Island, No Animal Home, No Smoking Home
Heating Forced Air, Natural Gas
Cooling None
Flooring Carpet, Hardwood
Inclusions NONE
Appliance Dishwasher, Dryer, Electric Stove, Garage Control(s), Range Hood, Refrigerator, Washer, Window Coverings
Laundry Main Level
Exterior
Exterior Feature Private Yard
Parking Features Alley Access, Double Garage Detached, Garage Door Opener
Garage Spaces 2.0
Fence Fenced
Community Features Playground, Schools Nearby, Shopping Nearby, Sidewalks, Street Lights
Roof Type Asphalt Shingle
Porch None
Lot Frontage 30.02
Exposure E
Total Parking Spaces 3
Building
Lot Description Back Lane, Back Yard, Rectangular Lot
Dwelling Type House
Foundation Poured Concrete
Architectural Style 2 Storey
Level or Stories Two
Structure Type Stone,Vinyl Siding
Others
Restrictions None Known
Tax ID 95148252






