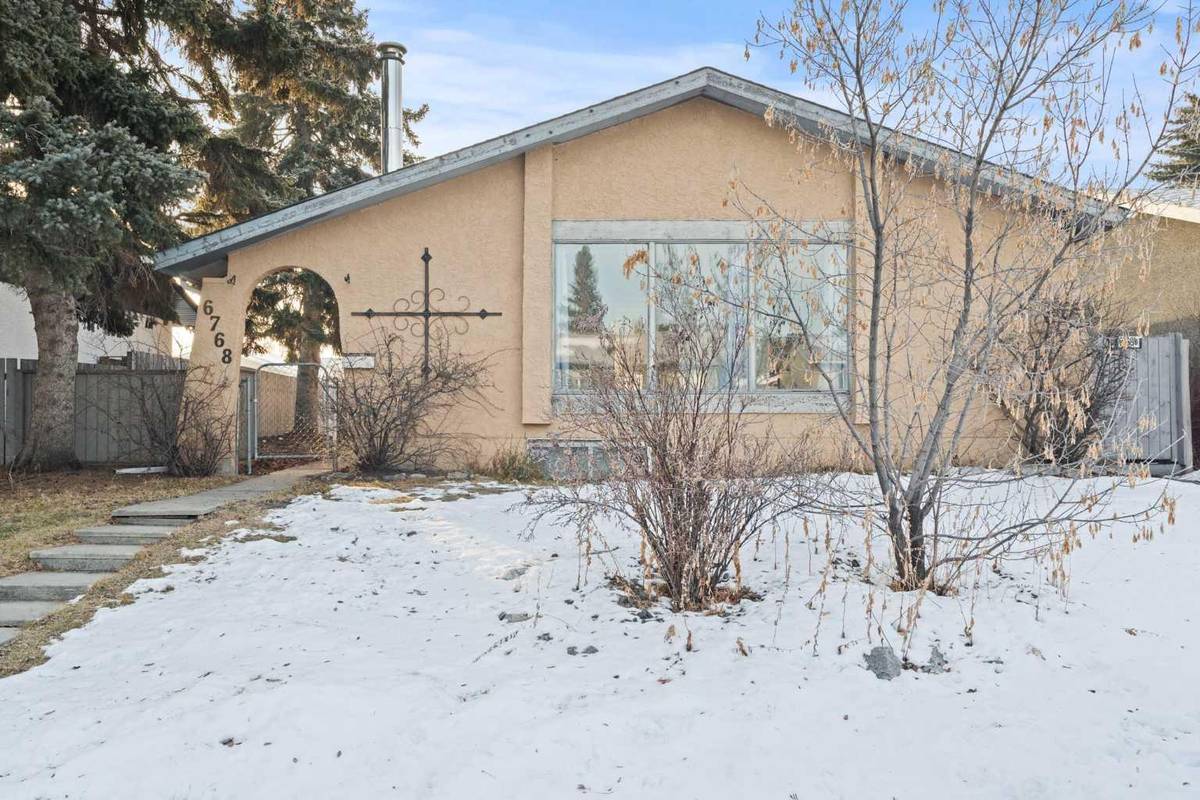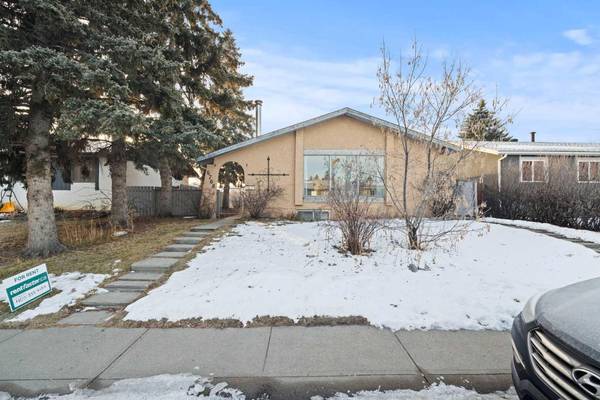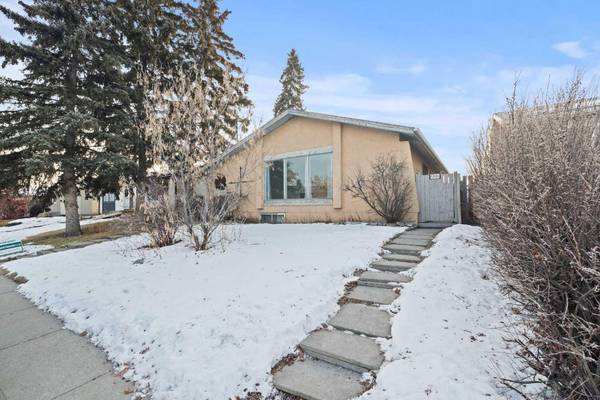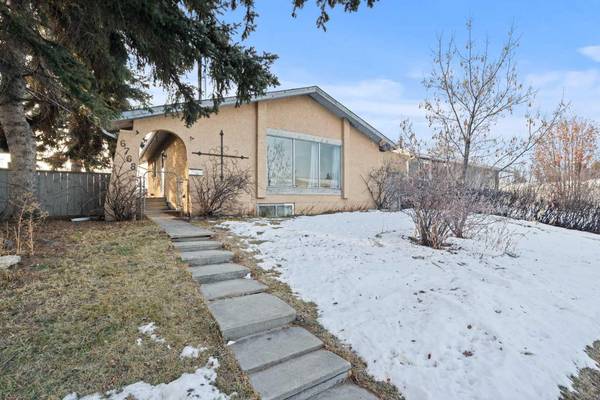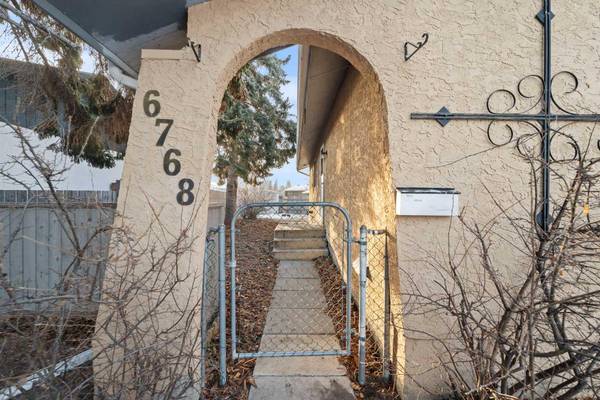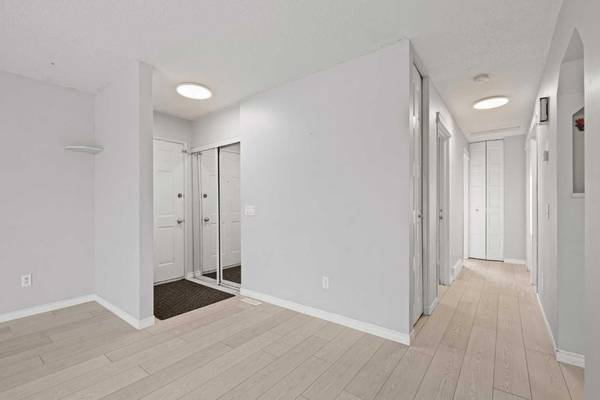5 Beds
3 Baths
1,143 SqFt
5 Beds
3 Baths
1,143 SqFt
Key Details
Property Type Single Family Home
Sub Type Detached
Listing Status Active
Purchase Type For Sale
Square Footage 1,143 sqft
Price per Sqft $504
Subdivision Marlborough Park
MLS® Listing ID A2185224
Style Bungalow
Bedrooms 5
Full Baths 2
Half Baths 1
Year Built 1975
Lot Size 5,005 Sqft
Acres 0.11
Property Description
This property offers a LEGAL basement suite, making it an excellent choice for those looking to qualify for a mortgage or generate extra income. Situated on a spacious 50x100 ft lot (over 5,000 sqft) with R-CG zoning, this home is perfect for homeowners and investors alike.
As you step through the front door, you'll immediately notice the bright, open floor plan, with large windows that bring in abundant natural light. The newer, stylish, and durable LVP flooring throughout the home not only enhances its modern aesthetic but also provides easy maintenance. The main floor features a spacious living room that's ideal for family gatherings, a well-appointed kitchen, and a cozy dining area. Down the hall, you'll find two generously sized bedrooms, including a large primary suite with a convenient 2-piece ensuite.
The LEGAL basement suite is a standout feature, offering incredible flexibility. With its own separate entrance, it includes a full kitchen, a large living room, two sizable bedrooms, and a full bathroom. This basement is a fantastic income generator, ideal for a LIVE UP - RENT DOWN setup. Previously generating $3,400-$3,600 in monthly revenue, this property is a valuable addition to any investment portfolio.
Outside, the property features low-maintenance landscaping, giving you more time to enjoy the space and less time spent on upkeep. The double detached garage adds convenience and ample storage.
Located in the quiet community of Marlborough Park, this home provides easy access to public transit, schools, parks, and shopping centers. Major artery roads are nearby, ensuring seamless travel throughout the city. Whether you're a first-time buyer looking for a mortgage helper, an investor seeking strong rental income, or a family in need of space and convenience, this home offers it all. Book your private viewing today and see how 6768 Malvern Rd can meet your needs!
Location
Province AB
County Calgary
Area Cal Zone Ne
Zoning R-CG
Direction N
Rooms
Basement Finished, Full
Interior
Interior Features No Animal Home, No Smoking Home, Open Floorplan, Separate Entrance
Heating Forced Air
Cooling None
Flooring Ceramic Tile, Vinyl Plank
Fireplaces Number 1
Fireplaces Type Wood Burning
Appliance Dishwasher, Dryer, Electric Stove, Range Hood, Refrigerator, Washer, Window Coverings
Laundry Common Area, Lower Level
Exterior
Exterior Feature Dog Run, Private Yard
Parking Features Double Garage Detached
Garage Spaces 2.0
Fence Fenced
Community Features Park, Playground, Schools Nearby, Shopping Nearby, Sidewalks, Street Lights
Roof Type Asphalt Shingle
Porch Other
Lot Frontage 15.24
Total Parking Spaces 4
Building
Lot Description Back Lane, Back Yard, Dog Run Fenced In, Few Trees, Low Maintenance Landscape, Rectangular Lot
Dwelling Type House
Foundation Poured Concrete
Architectural Style Bungalow
Level or Stories One
Structure Type Stucco,Wood Frame
Others
Restrictions None Known
Tax ID 95424685

