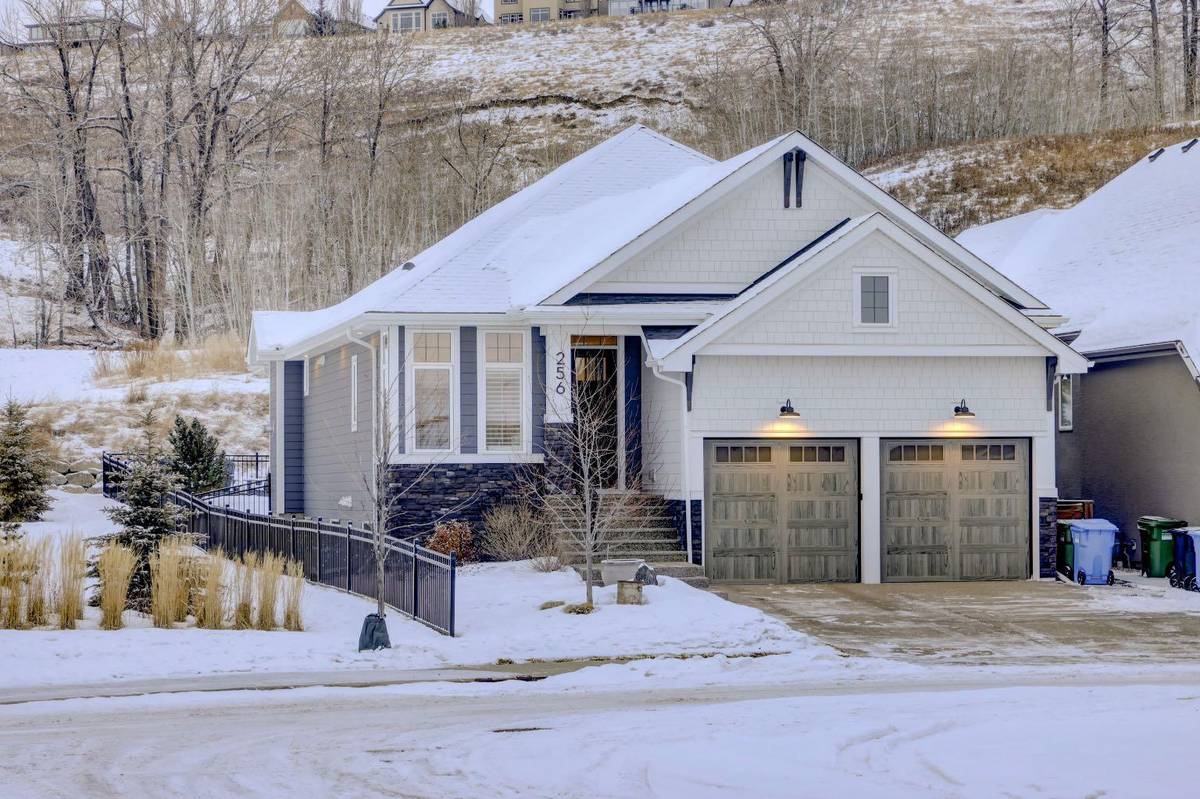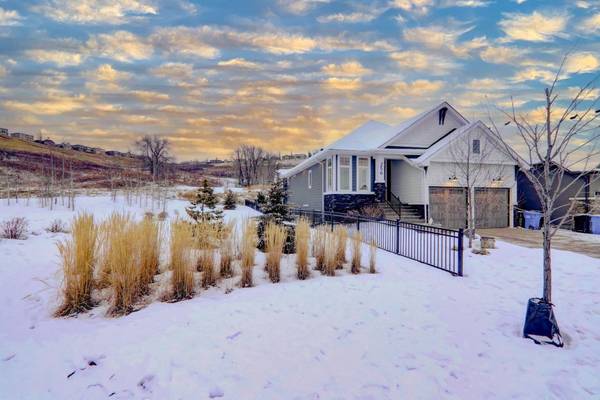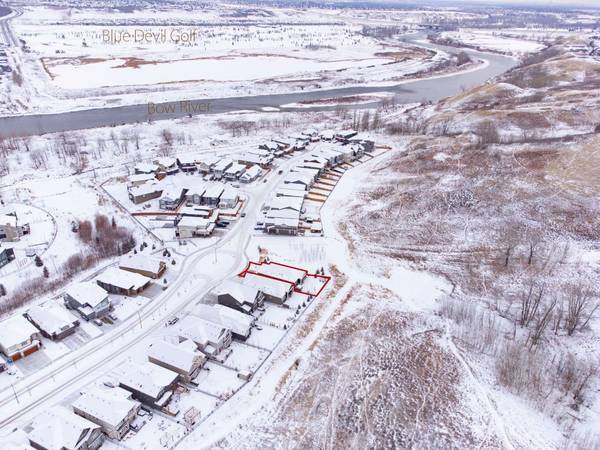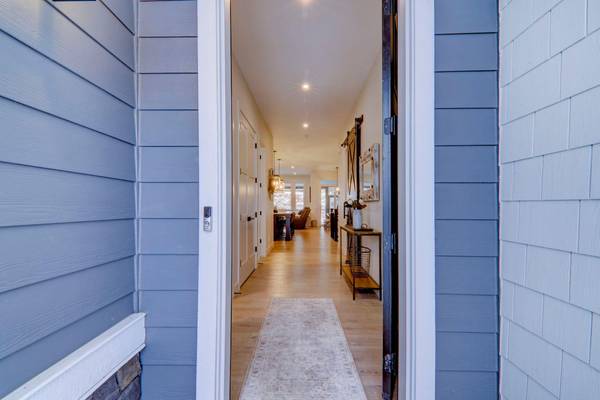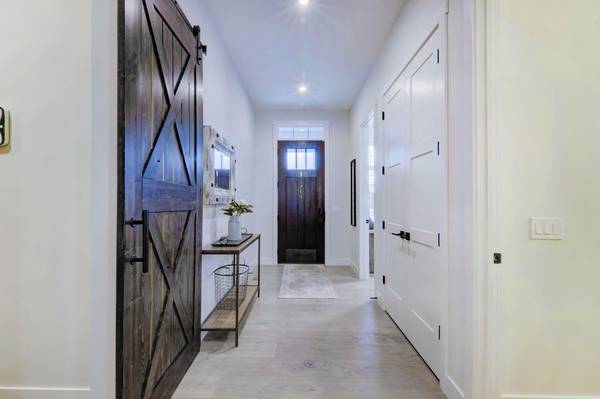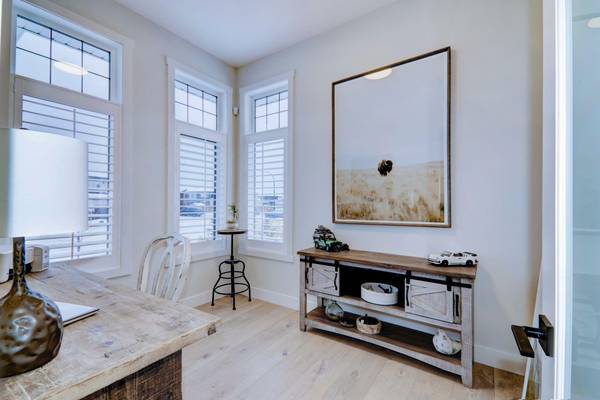3 Beds
4 Baths
1,645 SqFt
3 Beds
4 Baths
1,645 SqFt
Key Details
Property Type Single Family Home
Sub Type Detached
Listing Status Active
Purchase Type For Sale
Square Footage 1,645 sqft
Price per Sqft $832
Subdivision Cranston
MLS® Listing ID A2184954
Style Bungalow
Bedrooms 3
Full Baths 4
HOA Fees $450/ann
HOA Y/N 1
Year Built 2019
Lot Size 6,017 Sqft
Acres 0.14
Property Description
Location
Province AB
County Calgary
Area Cal Zone Se
Zoning R-G
Direction S
Rooms
Basement Finished, Full
Interior
Interior Features Bar, Built-in Features, Ceiling Fan(s), Central Vacuum, Chandelier, Closet Organizers, Double Vanity, Granite Counters, High Ceilings, Kitchen Island, No Smoking Home, Open Floorplan, Pantry, Smart Home, Vinyl Windows, Wet Bar, Wired for Data, Wired for Sound
Heating In Floor, Fireplace(s), Forced Air, Natural Gas
Cooling Central Air
Flooring Carpet, Hardwood, Tile
Fireplaces Number 1
Fireplaces Type Brick Facing, Decorative, Gas, Great Room, Mantle
Inclusions second dishwasher, Hot Tub.
Appliance Bar Fridge, Built-In Oven, Central Air Conditioner, Dishwasher, Gas Cooktop, Range Hood, Refrigerator, Washer/Dryer, Water Purifier, Water Softener, Window Coverings
Laundry Laundry Room, Main Level, Sink
Exterior
Exterior Feature BBQ gas line, Fire Pit, Lighting, Private Yard, Rain Gutters
Parking Features Double Garage Attached, Garage Door Opener, Garage Faces Front, Insulated, Oversized
Garage Spaces 2.0
Fence Fenced
Community Features Fishing, Park, Playground, Shopping Nearby, Sidewalks, Street Lights, Walking/Bike Paths
Amenities Available Playground, Recreation Facilities
Roof Type Asphalt Shingle
Porch Deck, Enclosed, Screened
Lot Frontage 42.23
Total Parking Spaces 4
Building
Lot Description Back Yard, Backs on to Park/Green Space, Few Trees, Front Yard, Lawn, Gentle Sloping, Landscaped, Rectangular Lot
Dwelling Type House
Foundation Poured Concrete
Architectural Style Bungalow
Level or Stories One
Structure Type Composite Siding,Stone,Wood Frame
Others
Restrictions Underground Utility Right of Way
Tax ID 95156515

