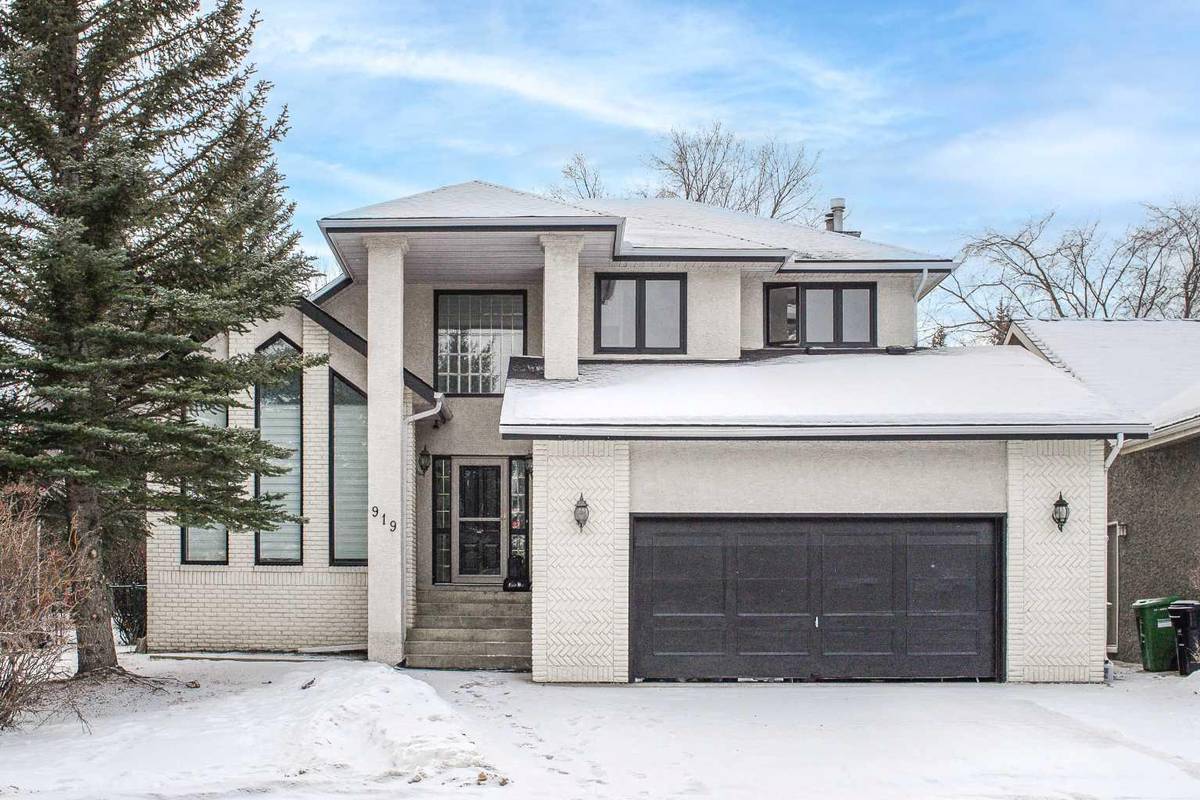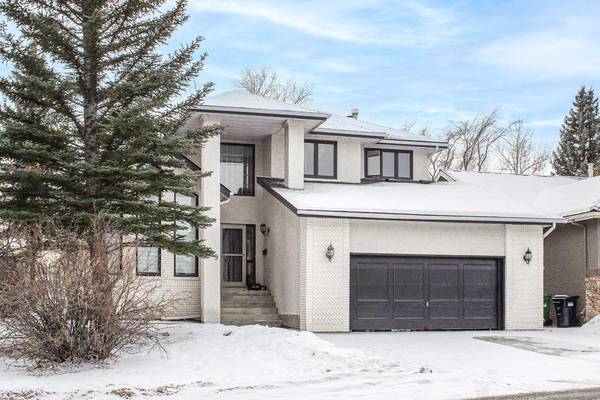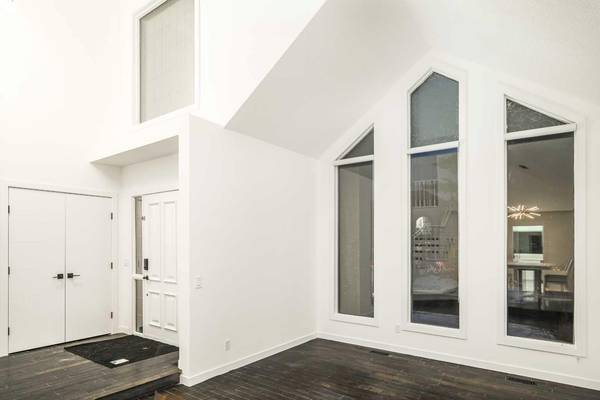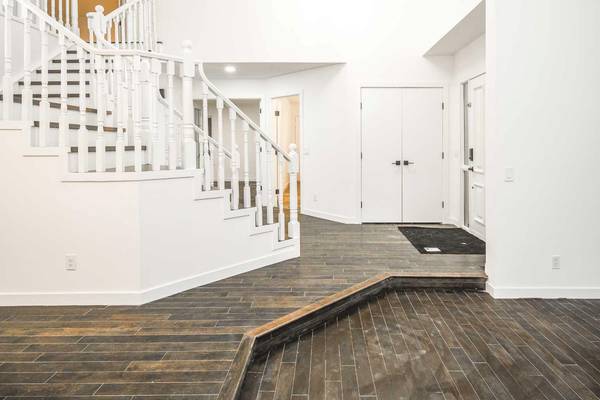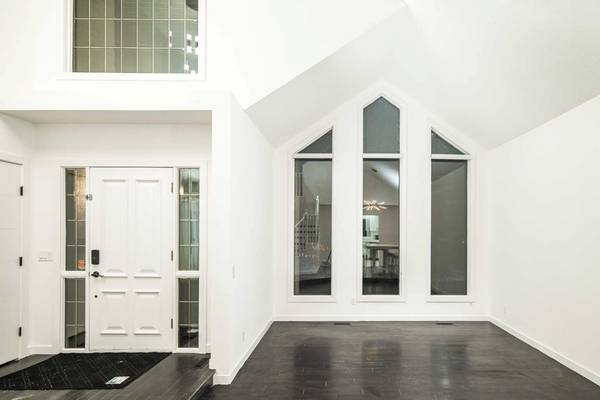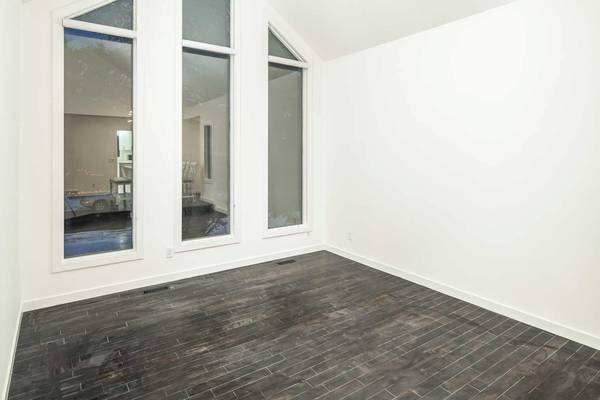6 Beds
4 Baths
2,725 SqFt
6 Beds
4 Baths
2,725 SqFt
Key Details
Property Type Single Family Home
Sub Type Detached
Listing Status Active
Purchase Type For Sale
Square Footage 2,725 sqft
Price per Sqft $421
Subdivision Shawnee Slopes
MLS® Listing ID A2184918
Style 2 Storey
Bedrooms 6
Full Baths 3
Half Baths 1
Year Built 1989
Lot Size 5,768 Sqft
Acres 0.13
Property Description
Prepare to be captivated by this dramatic 2-story residence, designed for the most discerning buyer. Spanning nearly 4,000 sq. ft. of thoughtfully developed space, this home truly offers room for everyone. The vaulted ceilings in the expansive living and dining areas create a breathtaking backdrop for the elegant staircase, setting the tone for refined luxury throughout.
The sun-drenched great room, featuring a warm and inviting fireplace, seamlessly flows into a gourmet kitchen that delights with high-end finishes, modern appliances, and ample counter space for culinary enthusiasts. A versatile main floor den/office provides the perfect workspace or study nook.
Retreat to the lavish master suite, which boasts a spa-like 5-piece ensuite, a generous walk-in closet, and an enchanting private deck accessed through double French doors—perfect for morning coffee or evening relaxation. The three additional upper bedrooms shine with beautiful hardwood flooring and share a stylish 4-piece bathroom, ensuring comfort and elegance for family and guests alike.
The fully developed basement offers endless possibilities, featuring a spacious recreation area, a sizable bedroom, a fitness room, and a secondary kitchen—ideal for entertaining or accommodating guests.
Step outside to enjoy the serene green space behind this sunny abode, all while being conveniently located near Fish Creek Park, C-Train access, fabulous shopping, and all the amenities you could desire. Don't miss your chance to own this exquisite home that combines luxury, space, and an unbeatable location!
Location
Province AB
County Calgary
Area Cal Zone S
Zoning R-C1
Direction N
Rooms
Basement Full, Suite
Interior
Interior Features Bar, Built-in Features, Chandelier, French Door, Kitchen Island, No Animal Home, No Smoking Home, Storage
Heating Central, Natural Gas
Cooling None
Flooring Hardwood, Vinyl Plank
Fireplaces Number 2
Fireplaces Type Gas
Appliance Dishwasher, Electric Cooktop, Range Hood, Refrigerator, Washer/Dryer
Laundry Laundry Room
Exterior
Exterior Feature Balcony, Courtyard, Dog Run, Garden, Lighting, Playground, Private Yard
Parking Features Double Garage Attached
Garage Spaces 2.0
Fence Fenced
Community Features Clubhouse, Gated, Golf, Lake, Playground
Roof Type Asphalt
Porch Deck
Lot Frontage 57.42
Total Parking Spaces 6
Building
Lot Description Back Yard, Backs on to Park/Green Space, Creek/River/Stream/Pond, Dog Run Fenced In, Lawn, Landscaped
Dwelling Type House
Foundation Poured Concrete
Architectural Style 2 Storey
Level or Stories Two
Structure Type Brick,Concrete,Other,Stone,Stucco
Others
Restrictions None Known
Tax ID 95196015

