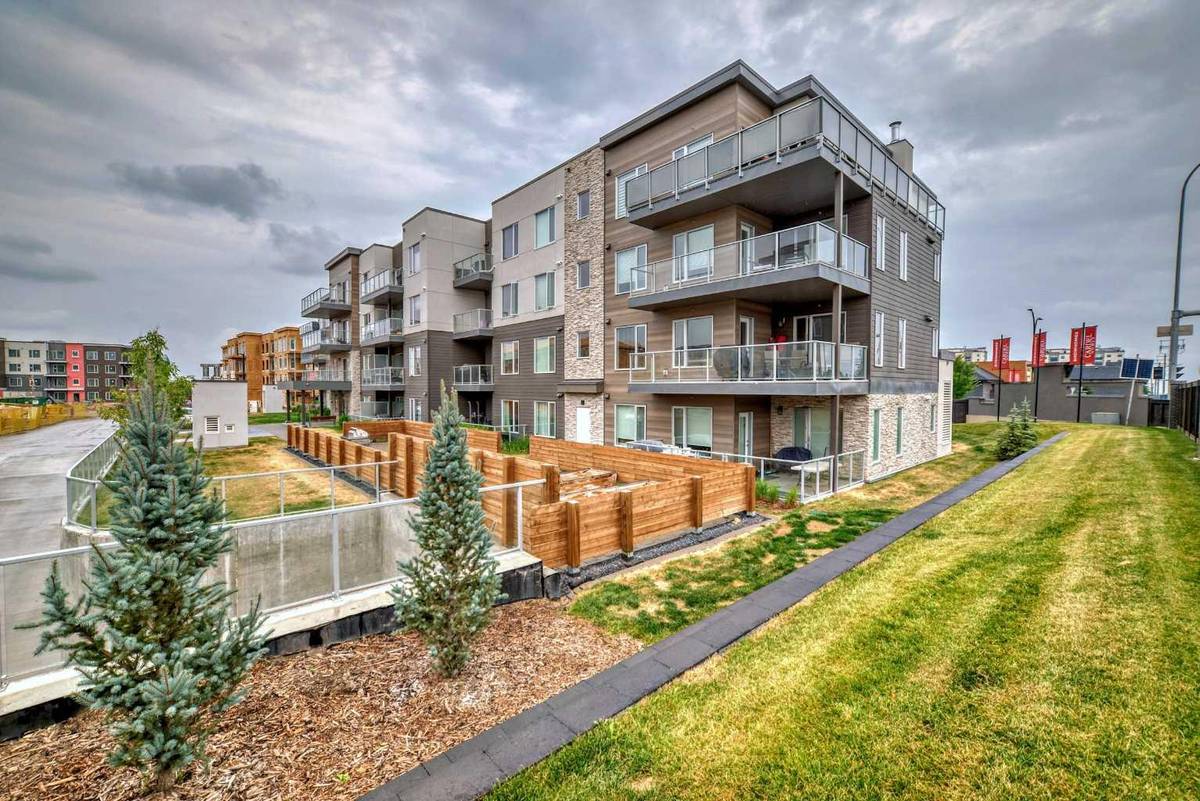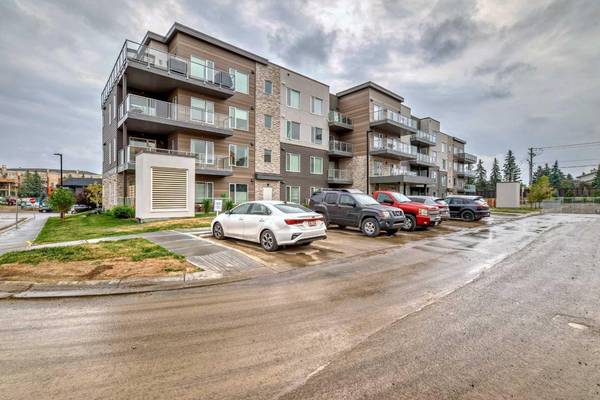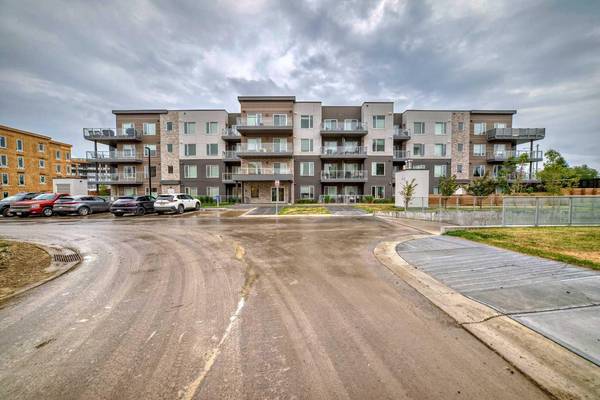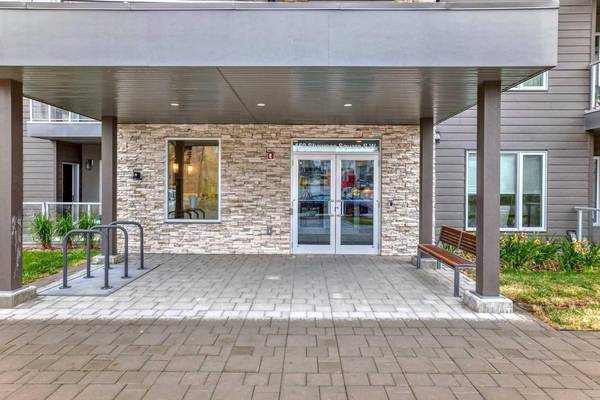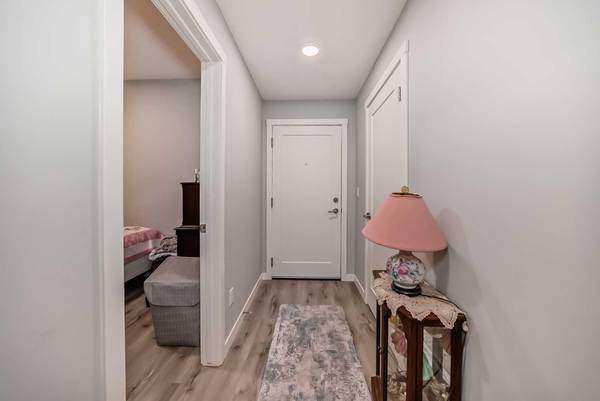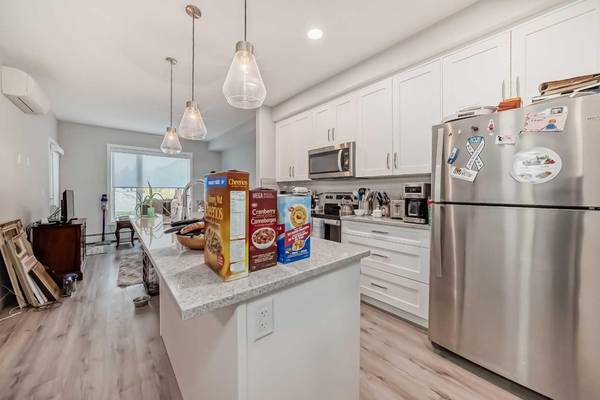2 Beds
1 Bath
683 SqFt
2 Beds
1 Bath
683 SqFt
Key Details
Property Type Condo
Sub Type Apartment
Listing Status Active
Purchase Type For Sale
Square Footage 683 sqft
Price per Sqft $490
Subdivision Shawnee Slopes
MLS® Listing ID A2184716
Style Low-Rise(1-4)
Bedrooms 2
Full Baths 1
Condo Fees $375/mo
Year Built 2022
Property Description
Location
Province AB
County Calgary
Area Cal Zone S
Zoning DC
Direction W
Interior
Interior Features Closet Organizers, Granite Counters, Kitchen Island, No Smoking Home, Recessed Lighting, Soaking Tub, Storage, Vinyl Windows
Heating Baseboard, Natural Gas
Cooling Wall/Window Unit(s)
Flooring Vinyl Plank
Inclusions NA
Appliance Dishwasher, Electric Stove, Microwave, Microwave Hood Fan, Refrigerator, Wall/Window Air Conditioner, Washer/Dryer Stacked, Window Coverings
Laundry In Unit
Exterior
Exterior Feature Balcony, BBQ gas line, Lighting
Parking Features Titled, Underground
Garage Spaces 1.0
Community Features Park, Playground, Schools Nearby, Shopping Nearby, Sidewalks, Street Lights, Tennis Court(s), Walking/Bike Paths
Amenities Available Parking, Secured Parking, Snow Removal, Storage, Trash, Visitor Parking
Roof Type Asphalt Shingle
Porch Patio
Exposure NW,W
Total Parking Spaces 1
Building
Dwelling Type Low Rise (2-4 stories)
Story 4
Foundation Poured Concrete
Architectural Style Low-Rise(1-4)
Level or Stories Single Level Unit
Structure Type Mixed
Others
HOA Fee Include Common Area Maintenance,Gas,Insurance,Professional Management,Reserve Fund Contributions,Sewer,Snow Removal,Trash,Water
Restrictions Pet Restrictions or Board approval Required
Tax ID 95220529
Pets Allowed Restrictions

