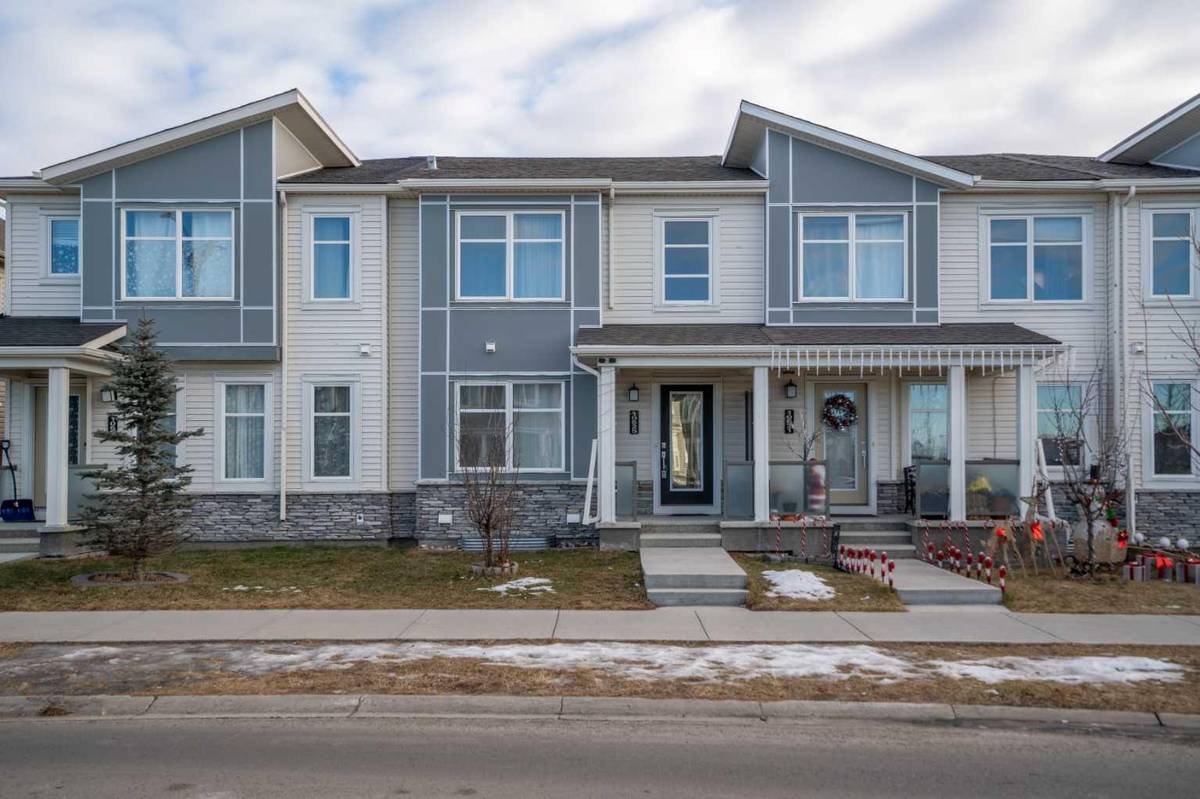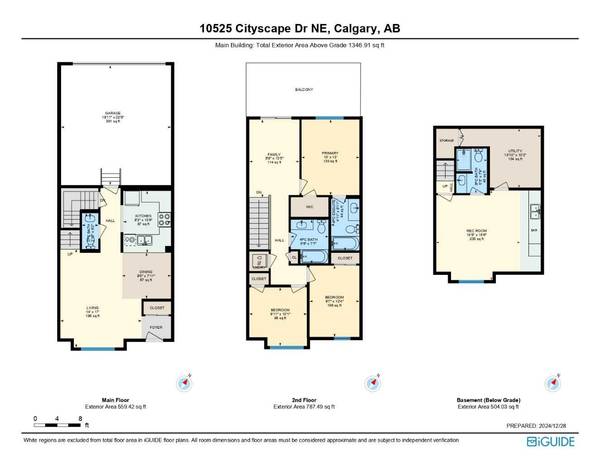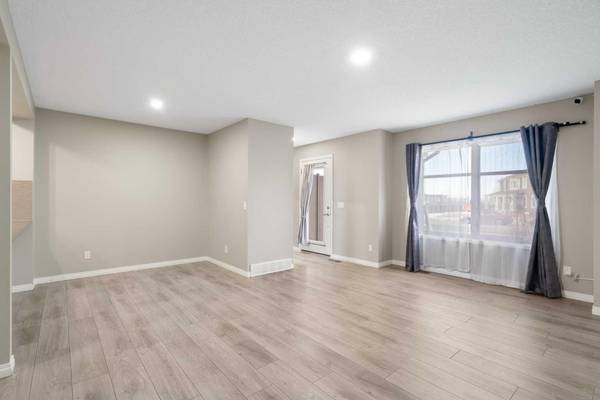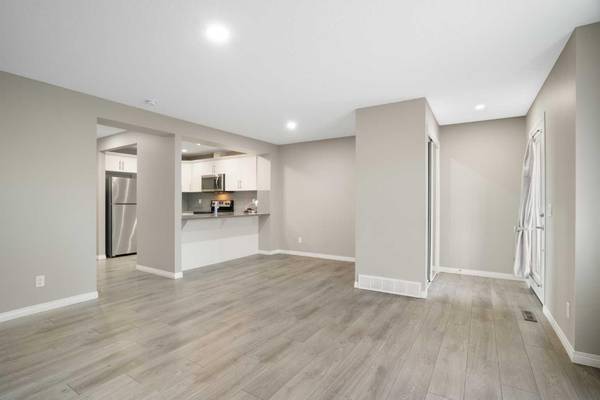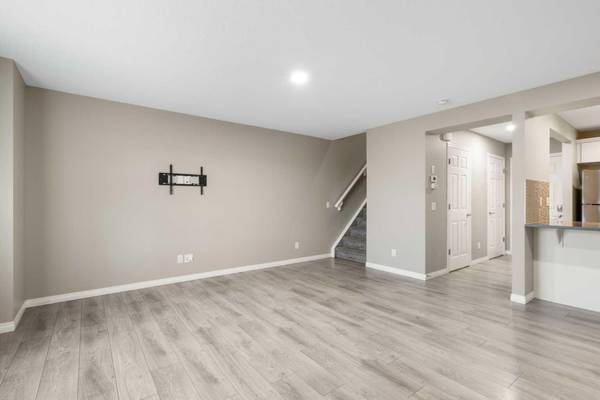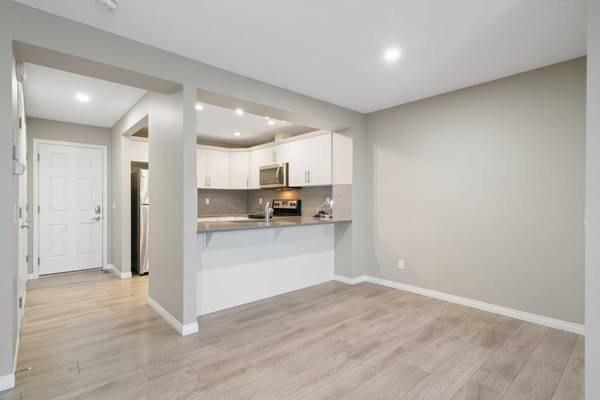3 Beds
4 Baths
1,347 SqFt
3 Beds
4 Baths
1,347 SqFt
Key Details
Property Type Townhouse
Sub Type Row/Townhouse
Listing Status Active
Purchase Type For Sale
Square Footage 1,347 sqft
Price per Sqft $397
Subdivision Cityscape
MLS® Listing ID A2184330
Style 2 Storey
Bedrooms 3
Full Baths 3
Half Baths 1
Year Built 2017
Lot Size 1,410 Sqft
Acres 0.03
Property Description
Upstairs, you'll find three spacious bedrooms, a versatile bonus room, and a charming balcony to enjoy your morning coffee and fresh air. The conveniently located laundry room is also upstairs, adding to the home's thoughtful design. The primary bedroom boasts a 4-piece ensuite and a sizeable walk-in closet, offering both luxury and practicality.
The recently renovated lower level features a beautifully finished basement with a bachelor pad ambiance, complete with a kitchenette – ideal for guests, extended family, or a personal retreat. To complete the home, a double attached garage provides ample space for vehicles and storage.
Located in an excellent area, this property is close to shopping, schools, playgrounds, and a bus stop, with easy access to all major trails for convenient travel around the city. This townhouse is the perfect choice for those seeking comfort, convenience, and a touch of luxury.
Location
Province AB
County Calgary
Area Cal Zone Ne
Zoning DC
Direction W
Rooms
Basement Finished, Full
Interior
Interior Features Breakfast Bar, Closet Organizers, Open Floorplan, Recessed Lighting, Stone Counters, Vinyl Windows, Walk-In Closet(s)
Heating Central, Forced Air
Cooling None
Flooring Carpet, Tile, Vinyl
Inclusions Basement Hood Fan, Drapes, Curtain Rods and Hardware
Appliance Dishwasher, Electric Range, Microwave Hood Fan, Refrigerator, Washer/Dryer
Laundry In Unit, Upper Level
Exterior
Exterior Feature Balcony
Parking Features Alley Access, Double Garage Attached, Garage Door Opener, Garage Faces Rear, On Street
Garage Spaces 2.0
Fence None
Community Features Park, Playground, Schools Nearby, Shopping Nearby, Sidewalks, Street Lights, Walking/Bike Paths
Roof Type Asphalt Shingle
Porch Porch
Lot Frontage 19.85
Total Parking Spaces 2
Building
Lot Description Few Trees, Lawn, Level, Rectangular Lot
Dwelling Type Four Plex
Foundation Poured Concrete
Architectural Style 2 Storey
Level or Stories Two
Structure Type Composite Siding,Vinyl Siding,Wood Frame
Others
Restrictions Easement Registered On Title,Restrictive Covenant,Utility Right Of Way
Tax ID 95177519

