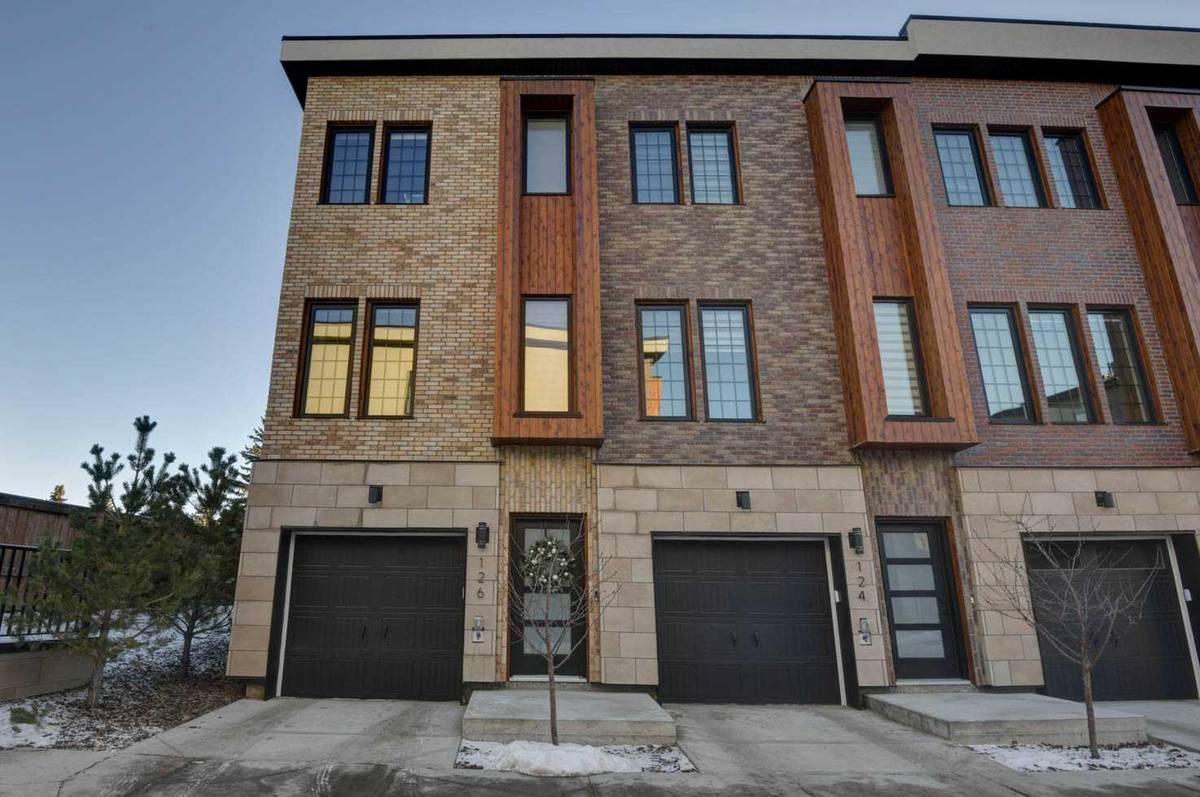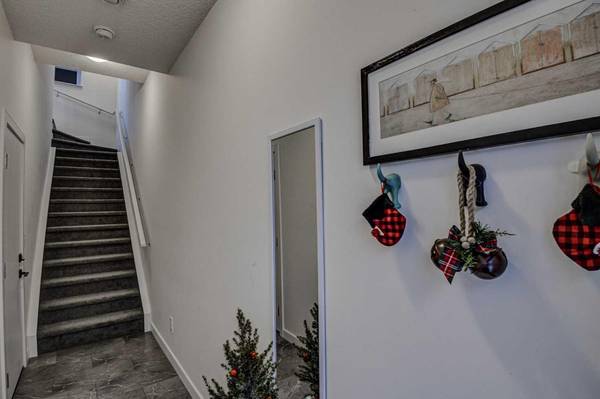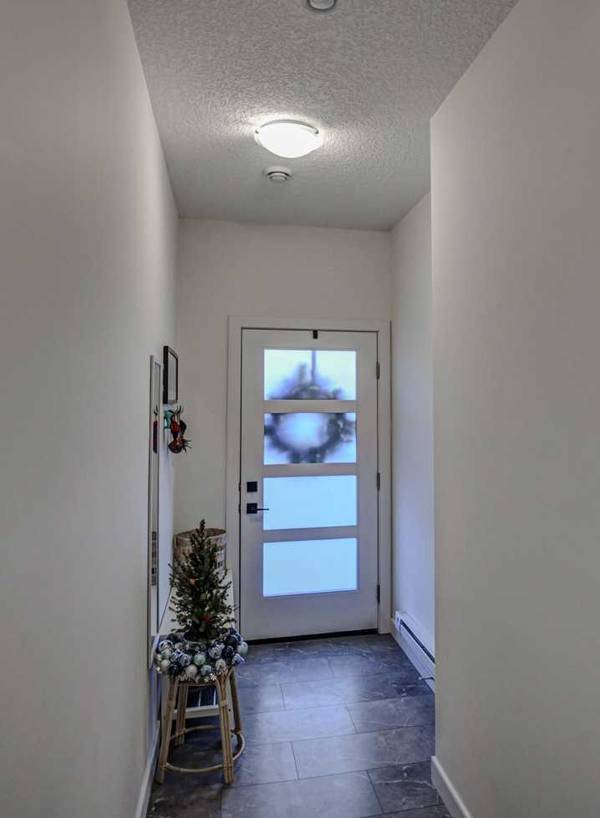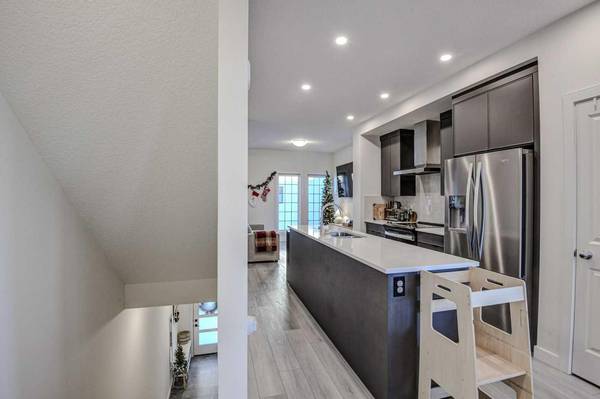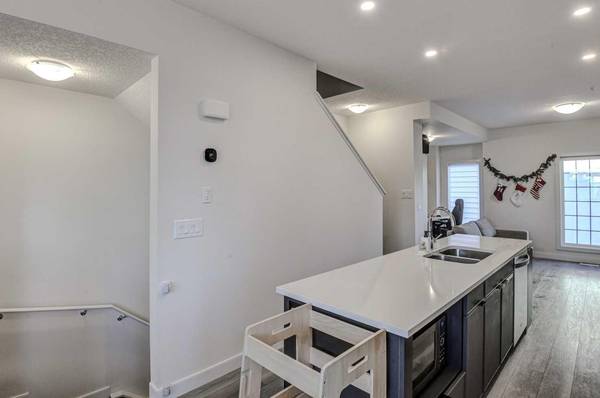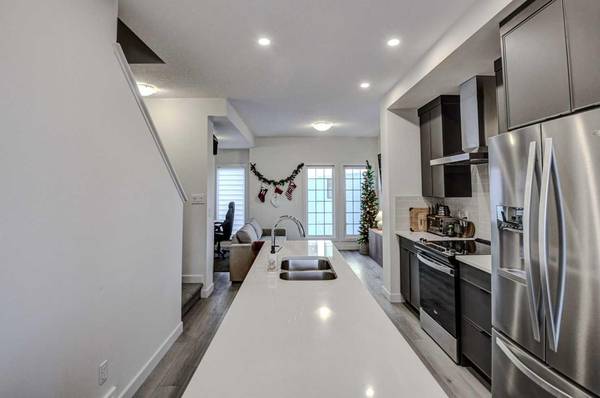2 Beds
3 Baths
1,275 SqFt
2 Beds
3 Baths
1,275 SqFt
Key Details
Property Type Townhouse
Sub Type Row/Townhouse
Listing Status Active
Purchase Type For Sale
Square Footage 1,275 sqft
Price per Sqft $446
Subdivision Greenwood/Greenbriar
MLS® Listing ID A2184701
Style 2 Storey
Bedrooms 2
Full Baths 2
Half Baths 1
Condo Fees $276/mo
Year Built 2023
Lot Size 5,209 Sqft
Acres 0.12
Property Description
The entry-level features a welcoming foyer with direct access to a tandem double attached garage, providing ample space for two vehicles and additional storage. Elegant contemporary finishes throughout the home include soaring 9-ft ceilings, rich hardwood flooring, recessed lighting, and a timeless neutral color palette that complements any interior style. The main floor serves as the centerpiece of the home, designed for comfort and entertaining. Sunlight streams through large west-facing windows, illuminating the sleek kitchen equipped with quartz countertops, stainless steel appliances, a large center island, a pantry, and abundant cabinetry. Adjacent to the kitchen, the dining area easily accommodates a full-sized table and leads to a deck, perfect for outdoor dining or simply enjoying the fresh air. The upper level is dedicated to rest and relaxation, featuring two spacious bedrooms and two full bathrooms. The primary suite provides a serene retreat with its 3-piece ensuite and a walk-in closet. The second bedroom is equally spacious and versatile. Conveniently located laundry facilities on this level enhance daily living with added ease.
Greenwich is a growing community that offers an exceptional lifestyle with its array of amenities, including the Calgary Farmers' Market, WinSport, Starbucks, and 24/7 convenience stores. Outdoor enthusiasts will appreciate the nearby parks, walking trails, and recreational hubs like Bowness Park, Shouldice Park, and Valley Ridge Golf Club. The Trans-Canada Highway is easily accessible, making weekend escapes to the mountains effortless, while destinations such as the University of Calgary, Foothills Hospital, Children's Hospital, and Market Mall are just 10 minutes away. Experience modern living at its finest in this exceptional brownstone. Schedule your viewing today and discover all that Greenwich has to offer!
Location
Province AB
County Calgary
Area Cal Zone Nw
Zoning M-CG
Direction W
Rooms
Basement None
Interior
Interior Features High Ceilings, No Smoking Home, Quartz Counters, Recessed Lighting, Recreation Facilities
Heating Forced Air, Natural Gas
Cooling None
Flooring Carpet, Ceramic Tile, Hardwood
Appliance Dishwasher, Electric Stove, Refrigerator, Washer/Dryer, Water Softener, Window Coverings
Laundry Laundry Room, Upper Level
Exterior
Exterior Feature Balcony, Private Entrance
Parking Features Double Garage Attached, Driveway, Tandem
Garage Spaces 2.0
Fence None
Community Features Park, Playground, Shopping Nearby, Walking/Bike Paths
Amenities Available Parking, Party Room, Trash, Visitor Parking
Roof Type Asphalt Shingle
Porch See Remarks
Lot Frontage 19.69
Total Parking Spaces 2
Building
Lot Description Cul-De-Sac
Dwelling Type Five Plus
Foundation Poured Concrete
Architectural Style 2 Storey
Level or Stories Two
Structure Type Brick,Stucco,Wood Frame
Others
HOA Fee Include Common Area Maintenance,Insurance,Maintenance Grounds,Professional Management,Reserve Fund Contributions,Residential Manager,Snow Removal,Trash
Restrictions Pets Allowed
Tax ID 95081294
Pets Allowed Restrictions

