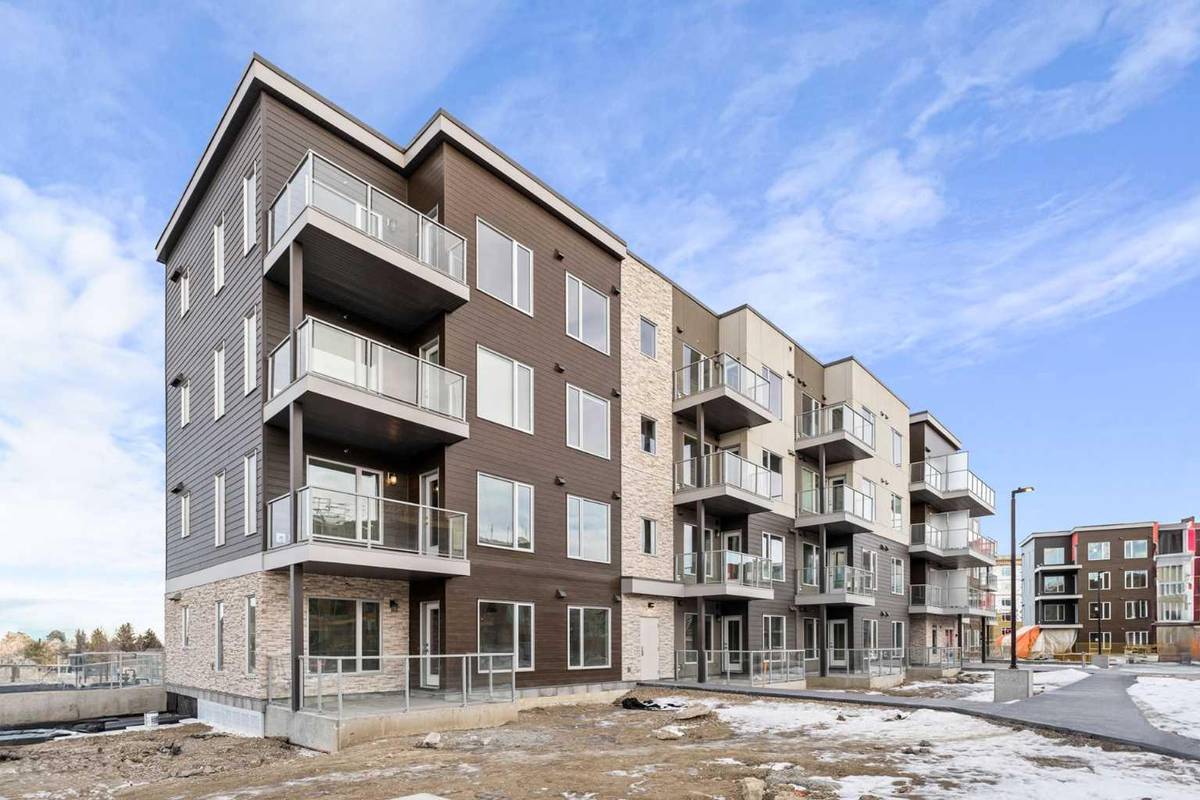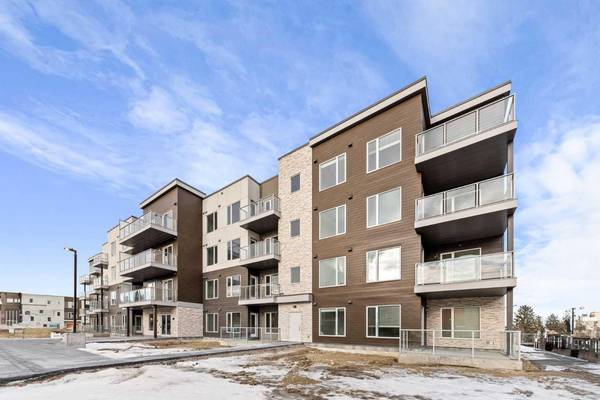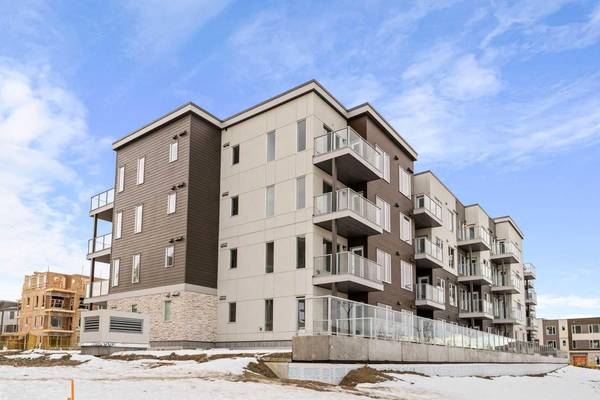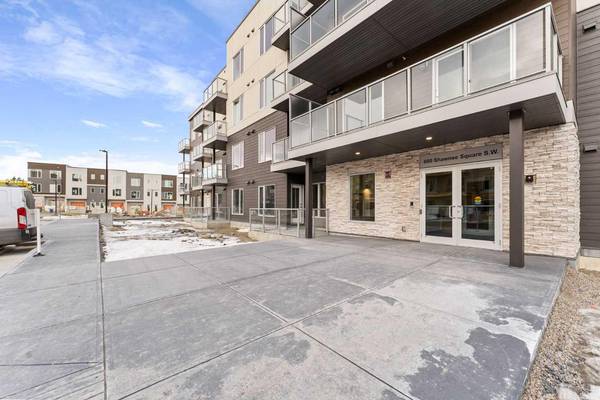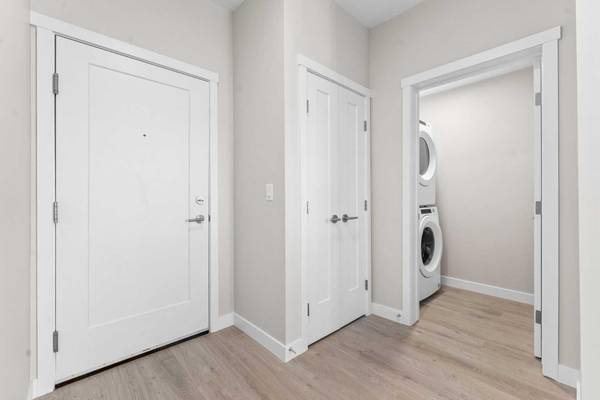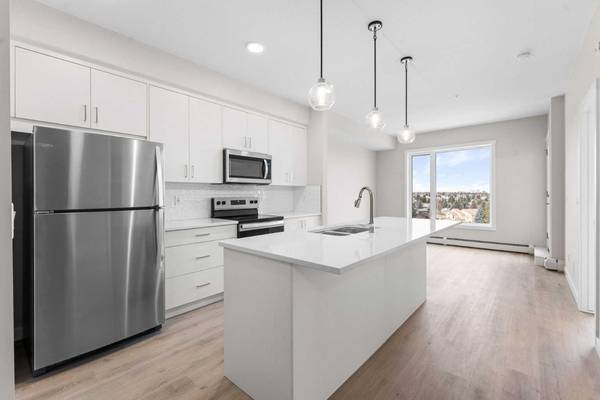2 Beds
1 Bath
607 SqFt
2 Beds
1 Bath
607 SqFt
Key Details
Property Type Condo
Sub Type Apartment
Listing Status Active
Purchase Type For Sale
Square Footage 607 sqft
Price per Sqft $625
Subdivision Shawnee Slopes
MLS® Listing ID A2184562
Style Apartment
Bedrooms 2
Full Baths 1
Condo Fees $328/mo
Year Built 2024
Property Description
The large windows flood the space with incredible natural light, creating a warm and inviting atmosphere throughout. The kitchen is a chef's dream, featuring a central island with a sink and dishwasher, perfect for entertaining or everyday meals. The private balcony offers a lovely view and is an ideal spot for relaxation.
Enjoy the convenience of in-suite laundry and a titled parking stall in a heated underground parking garage. The location is unbeatable, with Fish Creek Provincial Park just a stone's throw away, providing endless opportunities for outdoor activities. Commuting is a breeze with easy access to the LRT Fish Creek Lacombe Station and Macleod Trail. Plus, you're close to shopping, schools, and all the amenities you need.
This brand-new apartment offers everything you need for a comfortable lifestyle in a vibrant community. Don't miss out – make this beautiful apartment your new home today!
Location
Province AB
County Calgary
Area Cal Zone S
Zoning TBD
Direction N
Interior
Interior Features Closet Organizers, Kitchen Island, Open Floorplan, Quartz Counters
Heating Baseboard
Cooling None
Flooring Carpet, Vinyl Plank
Inclusions NA
Appliance Dishwasher, Microwave Hood Fan, Refrigerator, Stove(s), Washer/Dryer Stacked
Laundry In Unit
Exterior
Exterior Feature Balcony
Parking Features Parkade, Stall, Titled, Underground
Community Features Park, Playground, Schools Nearby, Shopping Nearby, Sidewalks, Street Lights, Walking/Bike Paths
Amenities Available None
Porch Balcony(s)
Exposure N
Total Parking Spaces 1
Building
Dwelling Type Low Rise (2-4 stories)
Story 4
Architectural Style Apartment
Level or Stories Single Level Unit
Structure Type Wood Frame
New Construction Yes
Others
HOA Fee Include Common Area Maintenance,Gas,Heat,Maintenance Grounds,Parking,Reserve Fund Contributions,See Remarks,Sewer,Snow Removal,Trash,Water
Restrictions Board Approval
Pets Allowed Yes

