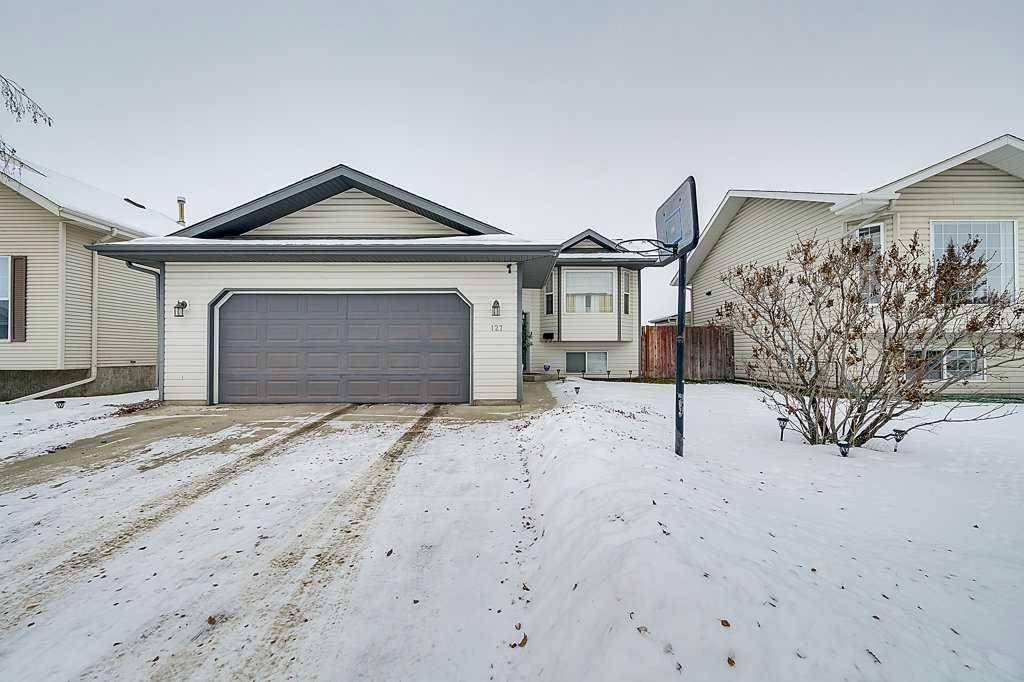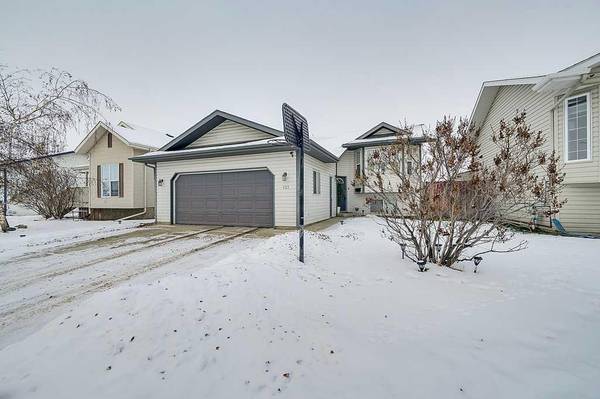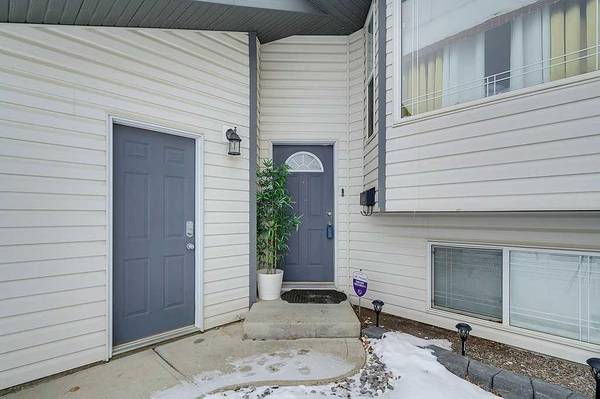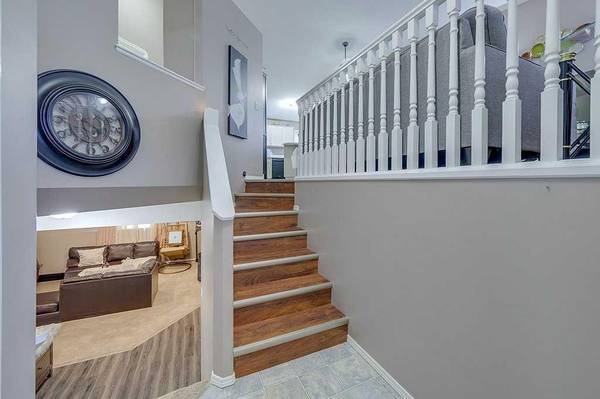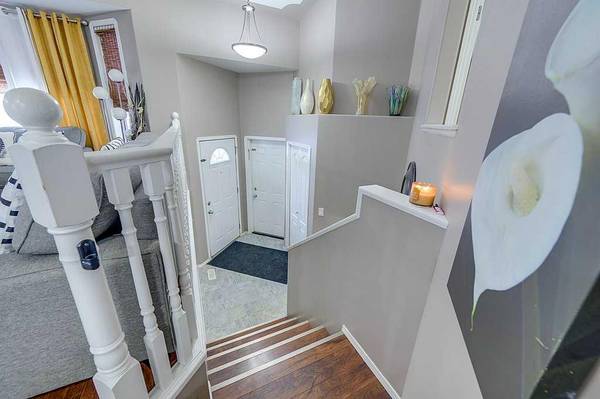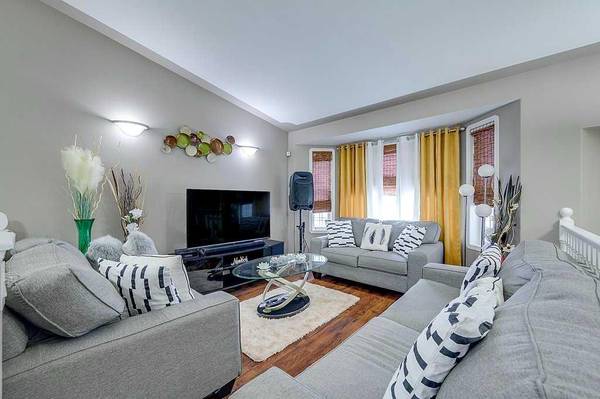
4 Beds
3 Baths
1,076 SqFt
4 Beds
3 Baths
1,076 SqFt
Key Details
Property Type Single Family Home
Sub Type Detached
Listing Status Active
Purchase Type For Sale
Square Footage 1,076 sqft
Price per Sqft $418
Subdivision Kentwood West
MLS® Listing ID A2182748
Style Bi-Level
Bedrooms 4
Full Baths 3
Year Built 2003
Lot Size 5,566 Sqft
Acres 0.13
Property Description
The main floor boasts an inviting open-concept layout, ideal for entertaining. The kitchen features stylish two-tone cabinetry, a pantry for added storage, and ample counter space, including a raised eating bar overlooking the dining area. The primary suite offers both comfort and functionality with his-and-hers closets and a private 3-piece ensuite.
The fully finished lower level, accessed via a flared staircase, opens to a spacious family room—perfect for movie nights or gatherings. Two generously sized bedrooms and a full bathroom provide excellent space for kids or guests.
Step outside to your beautifully landscaped backyard oasis, complete with a large upper deck and a pergola. Practical enclosed storage is conveniently located under the deck ~ Shingles replaced in approx 2016 and 50-gallon hot water tank approx 2016.
Hot tub is"as-is, where-is."
Location
Province AB
County Red Deer
Zoning R1
Direction S
Rooms
Basement Finished, Full
Interior
Interior Features Breakfast Bar
Heating Forced Air
Cooling Central Air
Flooring Carpet, Laminate, Linoleum
Inclusions None
Appliance Central Air Conditioner, Dishwasher, Electric Stove, Refrigerator, Washer/Dryer
Laundry In Basement
Exterior
Exterior Feature None
Parking Features Double Garage Attached
Garage Spaces 2.0
Fence Fenced
Community Features Schools Nearby, Shopping Nearby
Roof Type Asphalt
Porch Deck
Lot Frontage 46.0
Total Parking Spaces 4
Building
Lot Description Back Lane, Landscaped
Dwelling Type House
Foundation Poured Concrete
Architectural Style Bi-Level
Level or Stories One
Structure Type Concrete,Vinyl Siding,Wood Frame
Others
Restrictions None Known
Tax ID 91020474


