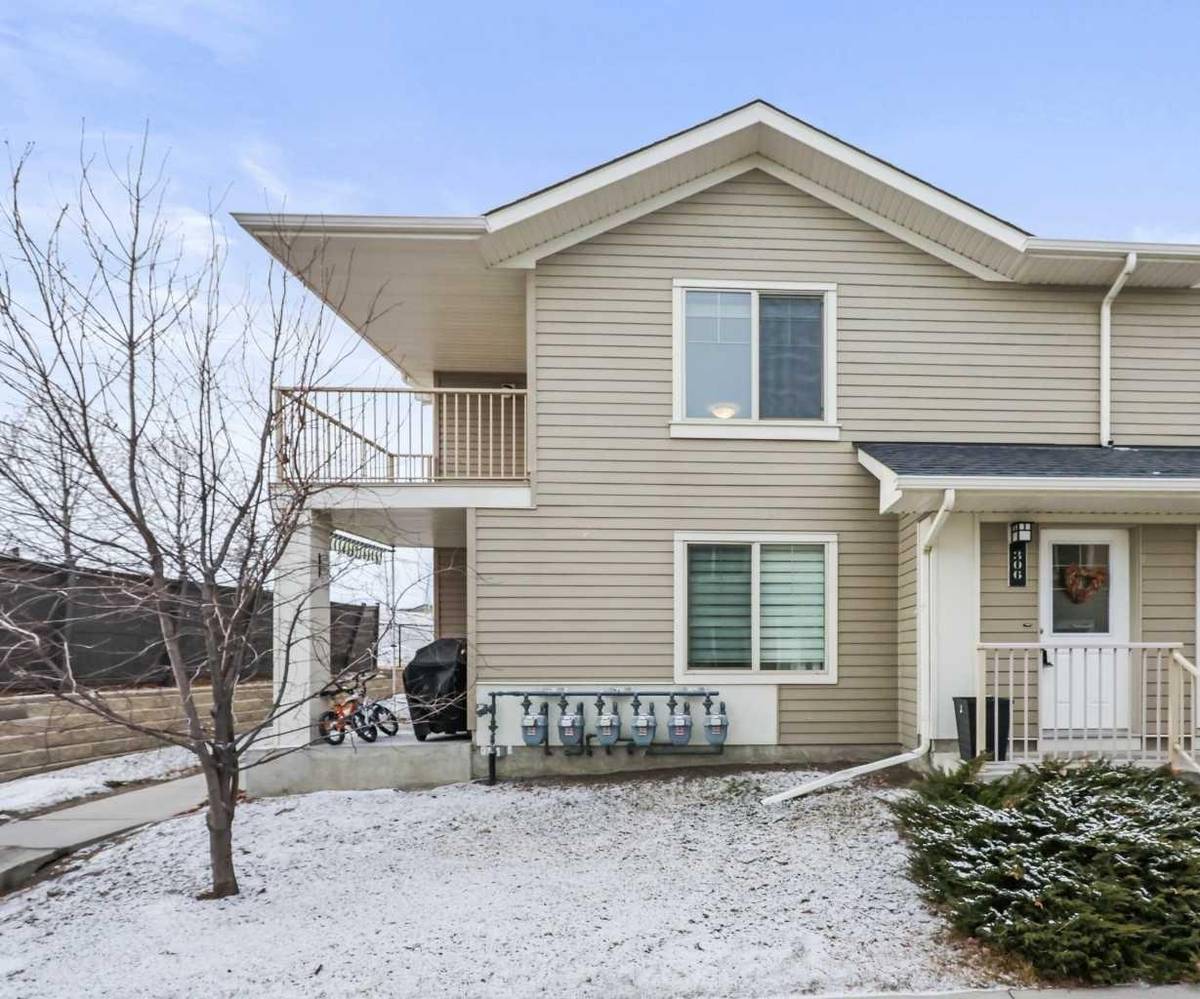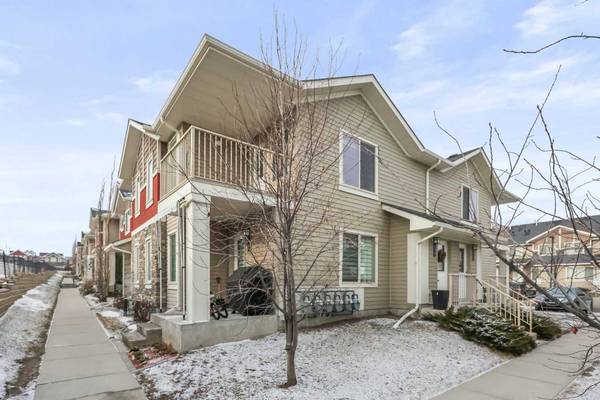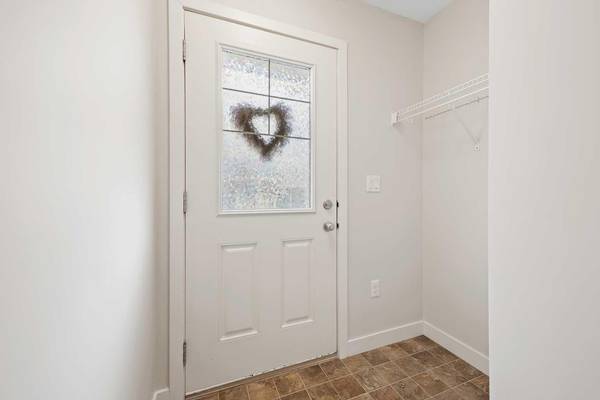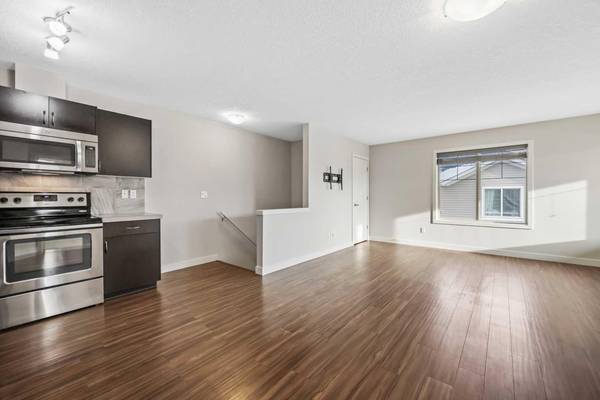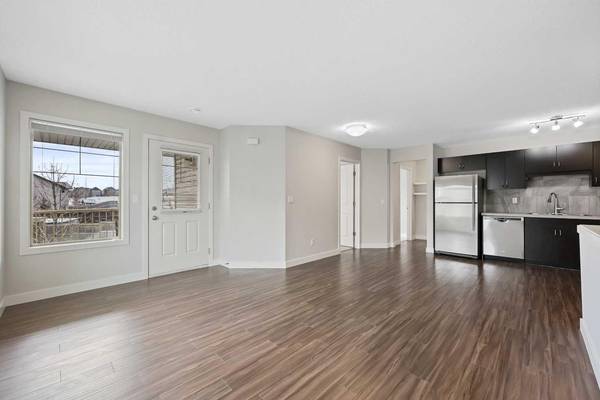
2 Beds
1 Bath
787 SqFt
2 Beds
1 Bath
787 SqFt
Key Details
Property Type Townhouse
Sub Type Row/Townhouse
Listing Status Active
Purchase Type For Sale
Square Footage 787 sqft
Price per Sqft $416
Subdivision Sage Hill
MLS® Listing ID A2183608
Style Townhouse
Bedrooms 2
Full Baths 1
Condo Fees $263/mo
HOA Fees $78/ann
HOA Y/N 1
Year Built 2014
Lot Size 8,287 Sqft
Acres 0.19
Lot Dimensions SF/SM
Property Description
Location
Province AB
County Calgary
Area Cal Zone N
Zoning M-1
Direction E
Rooms
Basement None, Walk-Up To Grade
Interior
Interior Features Built-in Features
Heating In Floor, Natural Gas
Cooling None
Flooring Carpet, Laminate, Linoleum
Fireplaces Type None
Inclusions none
Appliance Dishwasher, Dryer, Electric Stove, Microwave Hood Fan, Refrigerator, Washer, Window Coverings
Laundry Laundry Room
Exterior
Exterior Feature Balcony
Parking Features Assigned, Stall
Fence None
Community Features Park, Playground, Schools Nearby, Shopping Nearby
Amenities Available Parking, Visitor Parking
Roof Type Asphalt Shingle
Porch Balcony(s)
Lot Frontage 254.1
Exposure E
Total Parking Spaces 1
Building
Lot Description Backs on to Park/Green Space
Dwelling Type Five Plus
Foundation Poured Concrete
Architectural Style Townhouse
Level or Stories One
Structure Type Wood Frame
Others
HOA Fee Include Common Area Maintenance,Insurance,Maintenance Grounds,Reserve Fund Contributions,Snow Removal
Restrictions Board Approval
Pets Allowed Restrictions


