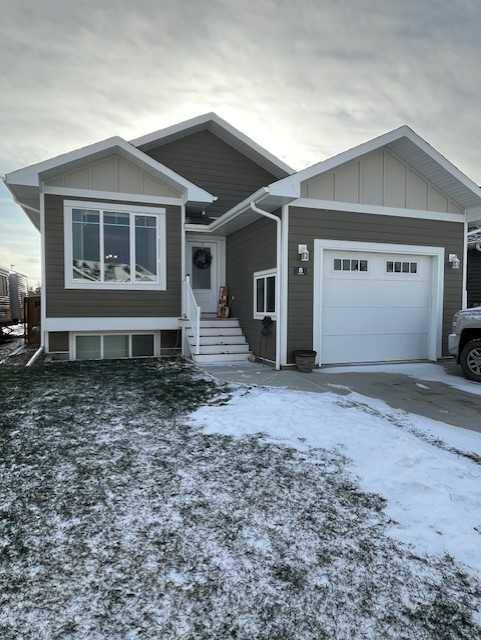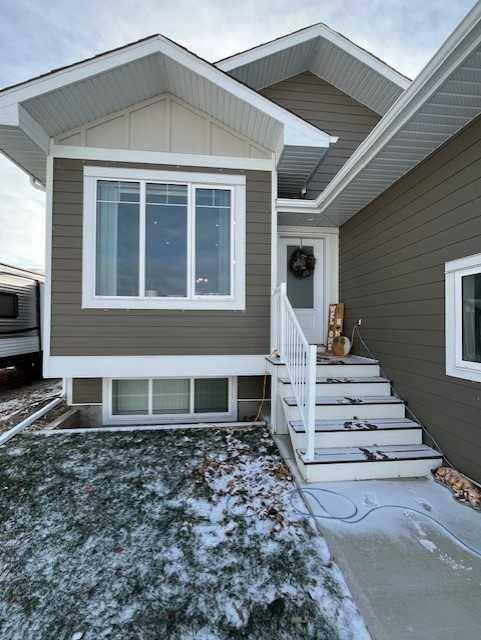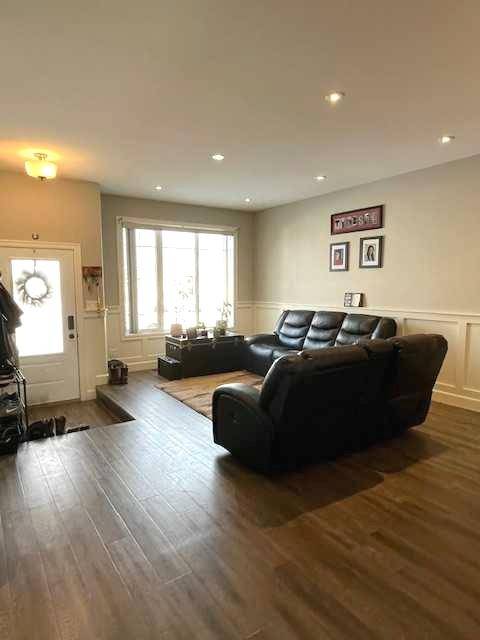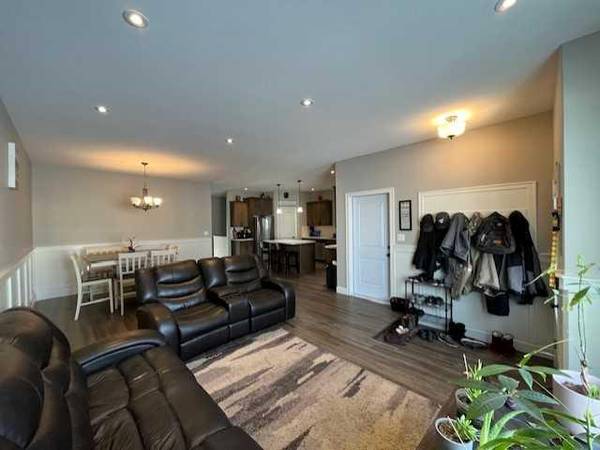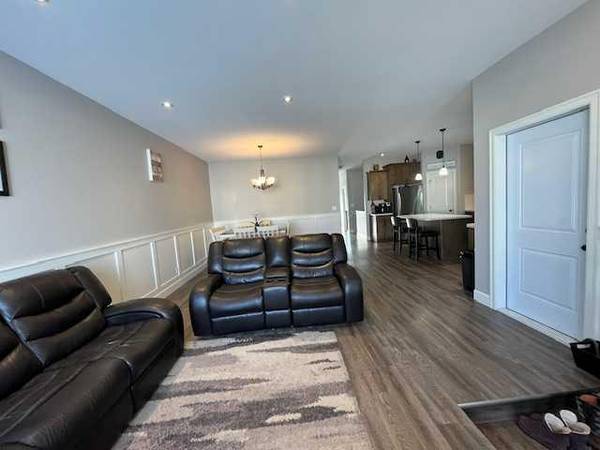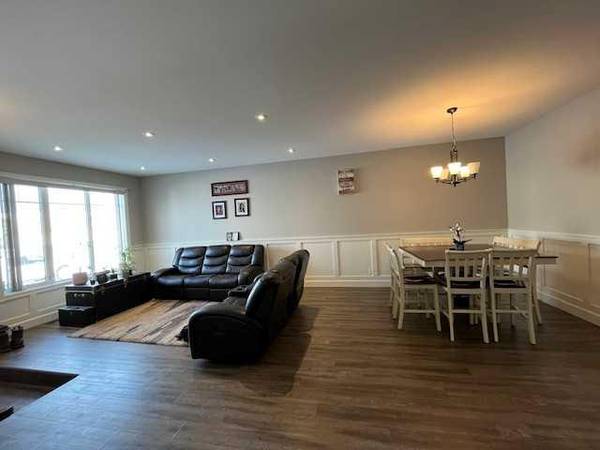4 Beds
2 Baths
1,241 SqFt
4 Beds
2 Baths
1,241 SqFt
Key Details
Property Type Single Family Home
Sub Type Detached
Listing Status Active
Purchase Type For Sale
Square Footage 1,241 sqft
Price per Sqft $331
MLS® Listing ID A2183774
Style Bungalow
Bedrooms 4
Full Baths 2
Year Built 2016
Lot Size 4,953 Sqft
Acres 0.11
Property Description
Location
Province AB
County Taber, M.d. Of
Zoning R2
Direction N
Rooms
Basement Finished, Full
Interior
Interior Features Kitchen Island, See Remarks
Heating Forced Air
Cooling Central Air
Flooring Carpet, Linoleum, Vinyl
Inclusions Central AC , Shed in backyard
Appliance Dishwasher, Electric Stove, Microwave Hood Fan, Refrigerator, Washer/Dryer
Laundry In Basement
Exterior
Exterior Feature None
Parking Features Single Garage Attached
Garage Spaces 1.0
Fence Fenced
Community Features Fishing, Golf, Park, Pool, Schools Nearby, Shopping Nearby, Sidewalks, Walking/Bike Paths
Roof Type Asphalt Shingle
Porch Other
Lot Frontage 39.0
Total Parking Spaces 3
Building
Lot Description Landscaped, See Remarks
Dwelling Type House
Foundation Poured Concrete
Architectural Style Bungalow
Level or Stories One
Structure Type Composite Siding
Others
Restrictions None Known
Tax ID 56622027

