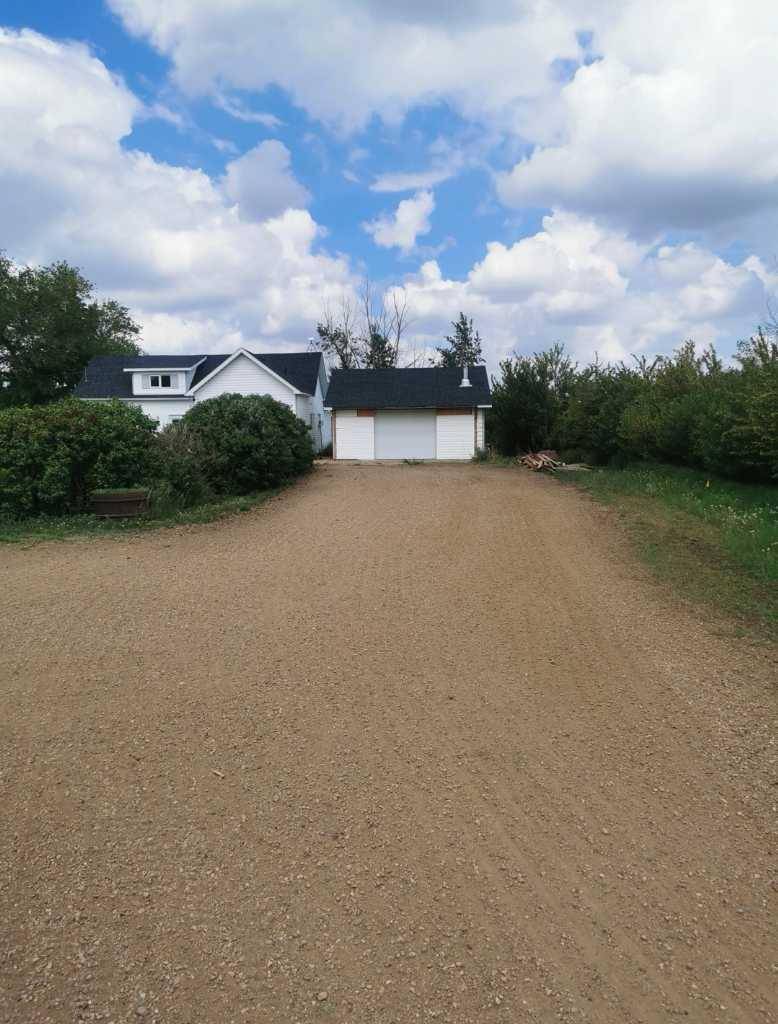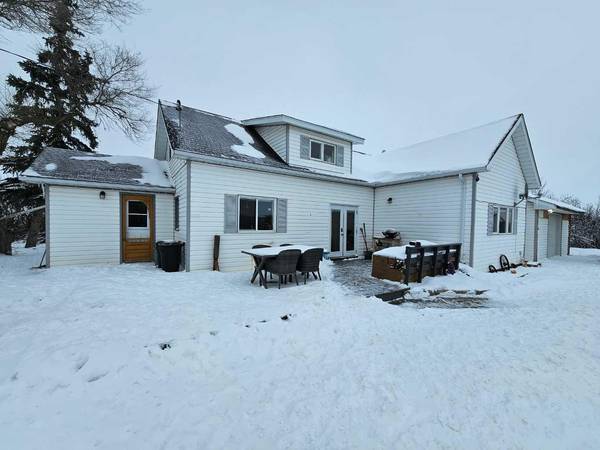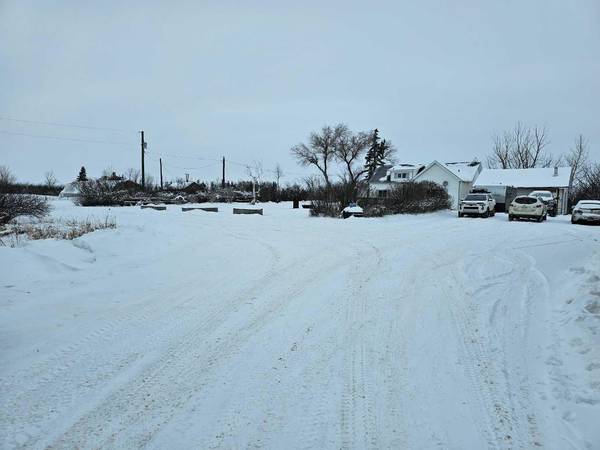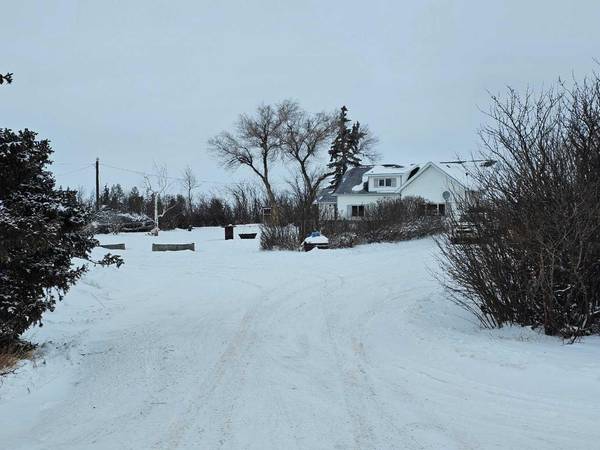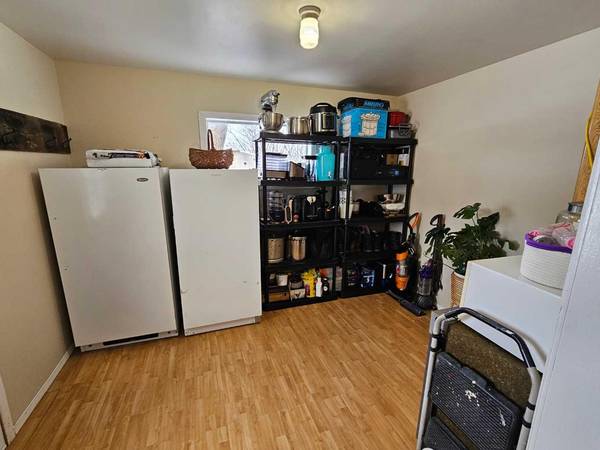
3 Beds
1 Bath
1,822 SqFt
3 Beds
1 Bath
1,822 SqFt
Key Details
Property Type Single Family Home
Sub Type Detached
Listing Status Active
Purchase Type For Sale
Square Footage 1,822 sqft
Price per Sqft $224
MLS® Listing ID A2184104
Style 1 and Half Storey,Acreage with Residence
Bedrooms 3
Full Baths 1
Year Built 1950
Lot Size 18.880 Acres
Acres 18.88
Property Description
Location
Province AB
County Paintearth No. 18, County Of
Zoning CR
Direction S
Rooms
Basement Partial, Unfinished
Interior
Interior Features Laminate Counters, Storage, Vinyl Windows
Heating High Efficiency, Forced Air, Natural Gas
Cooling None
Flooring Carpet, Laminate
Inclusions JD RIDING MOWER, TIRE CHANGER AND BALANCE MACHINE, ASSORTED FURNITURE, TARP SHED, 2ND FRIDGE, WALL AC UNIT, ELECTRIC GARAGE HEATER
Appliance Dishwasher, Dryer, Electric Stove, Freezer, Garage Control(s), Refrigerator, Stove(s), Washer, Water Conditioner, Window Coverings
Laundry Laundry Room
Exterior
Exterior Feature Garden, Rain Gutters, Storage
Parking Features Double Garage Detached, Front Drive, Garage Door Opener, Gravel Driveway, Insulated, Oversized
Garage Spaces 1.0
Fence Fenced
Community Features None
Utilities Available Electricity Connected, Natural Gas Connected, Sewer Connected
Roof Type Asphalt Shingle
Porch Deck
Exposure S
Total Parking Spaces 2
Building
Lot Description Back Yard, Backs on to Park/Green Space, Corner Lot, Few Trees, Front Yard, Lawn, Garden, No Neighbours Behind, Landscaped, Yard Lights, Pasture, Sloped Down, Treed
Dwelling Type House
Foundation Brick/Mortar, Combination, Poured Concrete
Sewer Holding Tank, Open Discharge
Water Well
Architectural Style 1 and Half Storey, Acreage with Residence
Level or Stories One and One Half
Structure Type Vinyl Siding,Wood Frame
Others
Restrictions None Known
Tax ID 57073219


