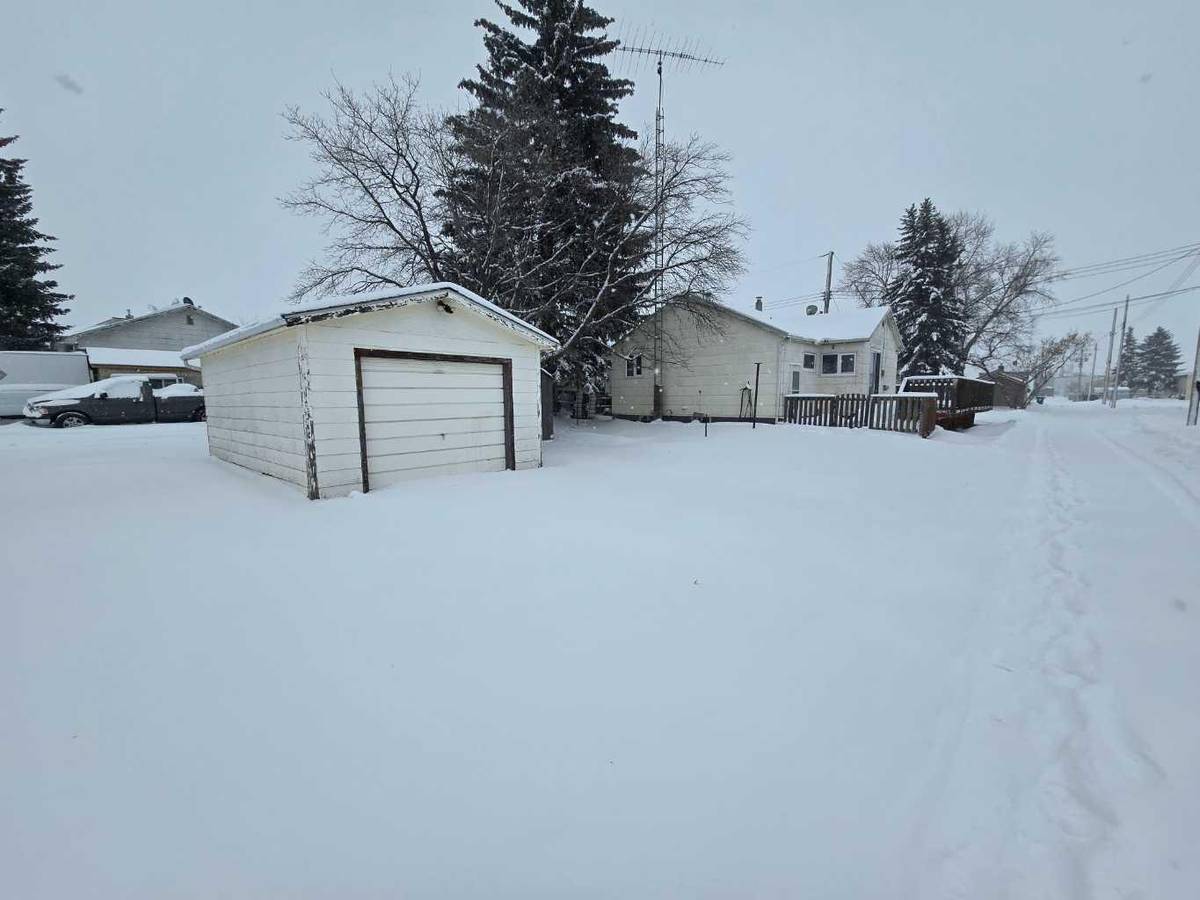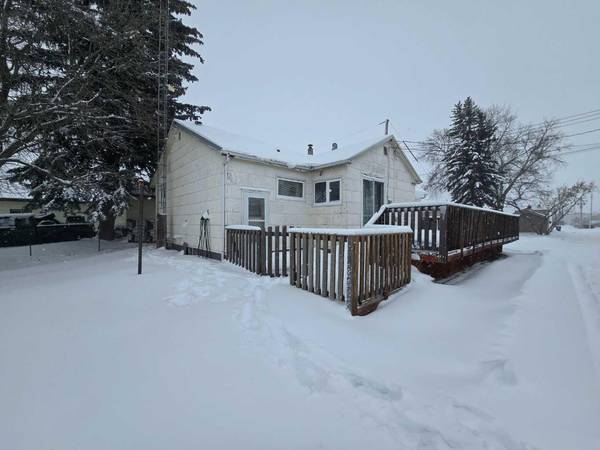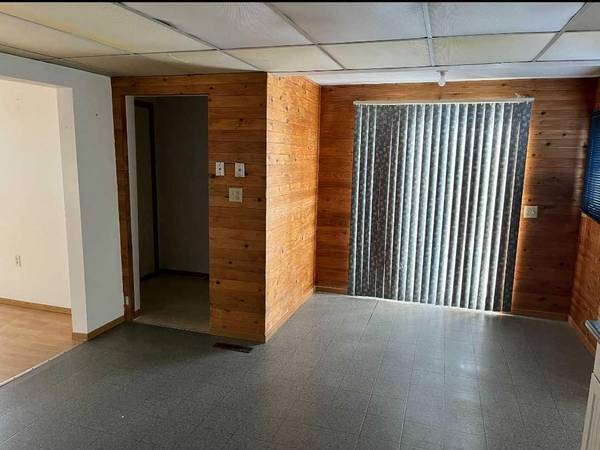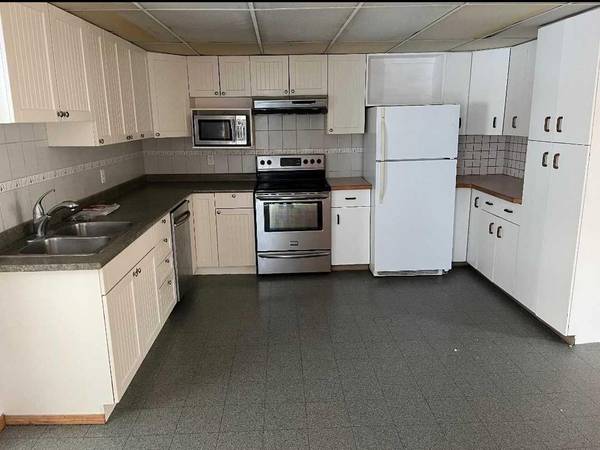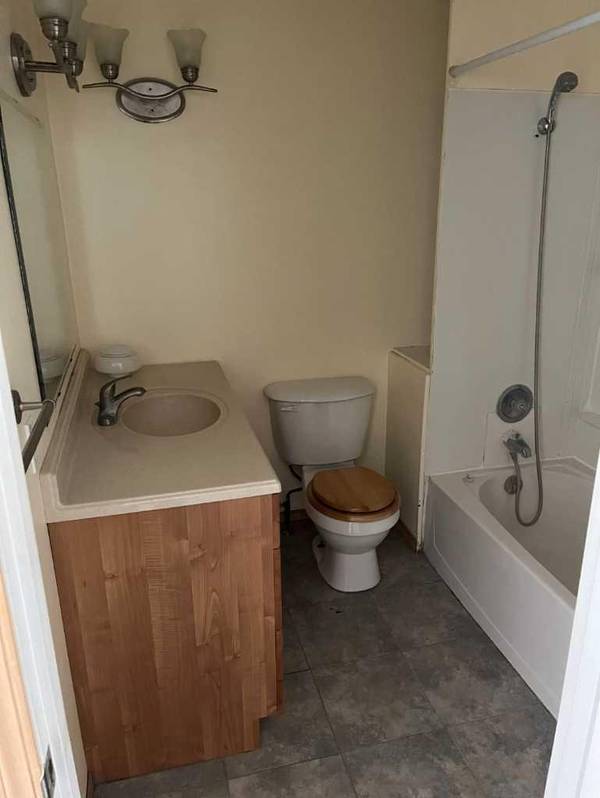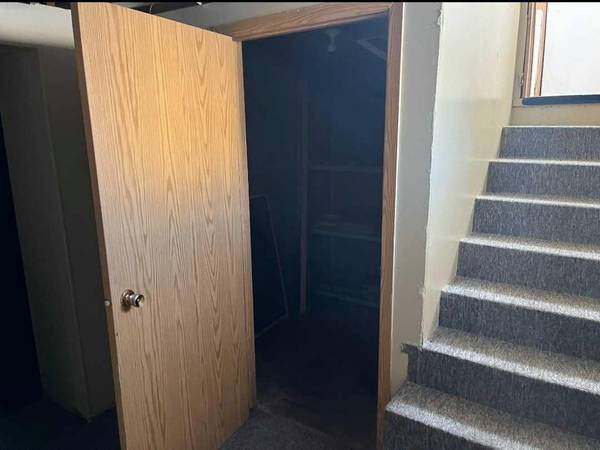
4 Beds
2 Baths
1,016 SqFt
4 Beds
2 Baths
1,016 SqFt
Key Details
Property Type Single Family Home
Sub Type Detached
Listing Status Active
Purchase Type For Sale
Square Footage 1,016 sqft
Price per Sqft $78
Subdivision Hughenden
MLS® Listing ID A2184037
Style 1 and Half Storey
Bedrooms 4
Full Baths 2
Lot Size 5,750 Sqft
Acres 0.13
Property Description
Location
Province AB
County Provost No. 52, M.d. Of
Zoning T2
Direction NW
Rooms
Basement Finished, Full
Interior
Interior Features See Remarks
Heating Forced Air
Cooling None
Flooring Other
Inclusions Shed
Appliance Dishwasher, Electric Stove, Refrigerator, Washer/Dryer
Laundry In Bathroom
Exterior
Exterior Feature None
Parking Features Off Street, Single Garage Detached
Garage Spaces 3.0
Fence None
Community Features Schools Nearby, Shopping Nearby, Sidewalks
Roof Type Asphalt Shingle
Porch Deck
Lot Frontage 50.0
Total Parking Spaces 1
Building
Lot Description Back Lane
Dwelling Type House
Foundation Poured Concrete
Architectural Style 1 and Half Storey
Level or Stories One and One Half
Structure Type Wood Frame
Others
Restrictions None Known
Tax ID 56678560


