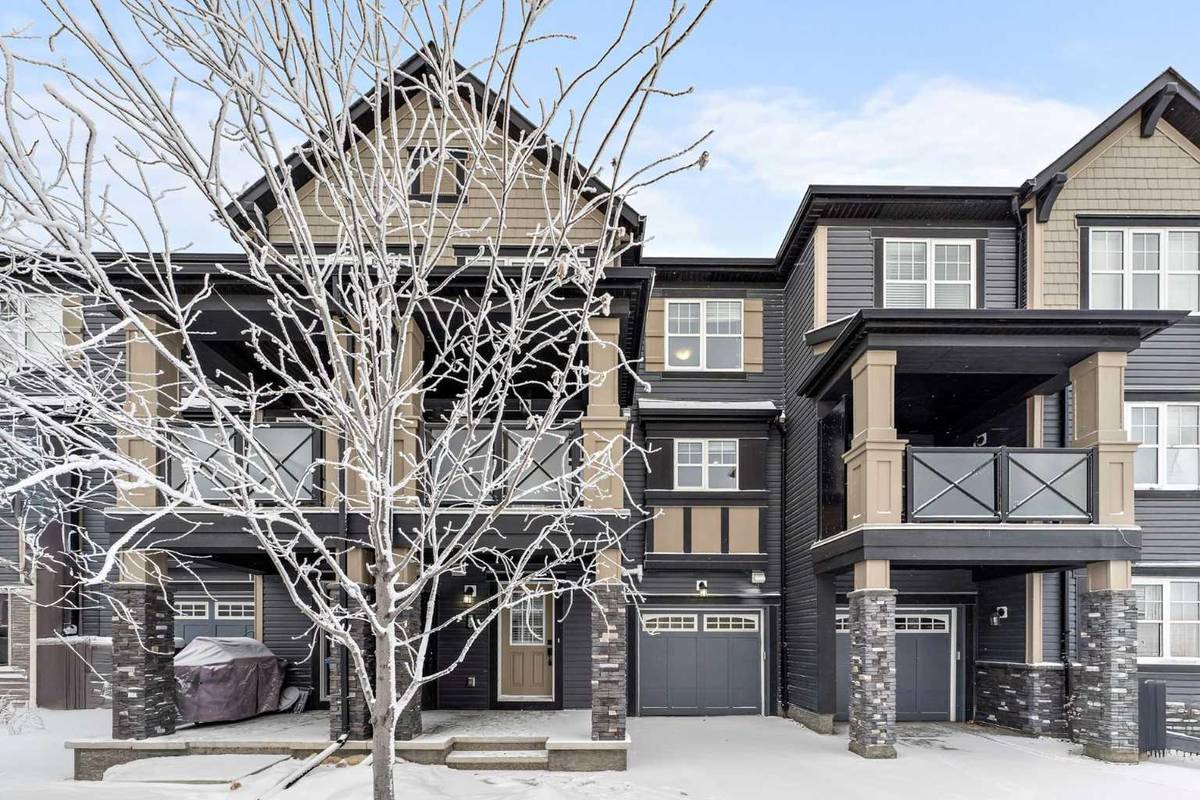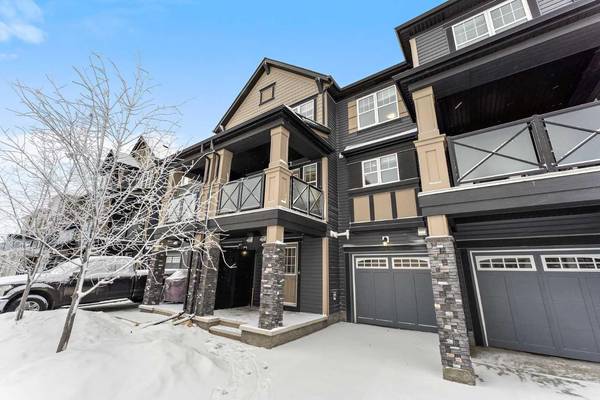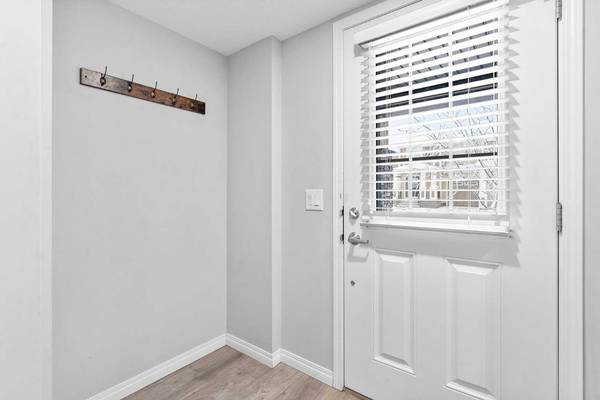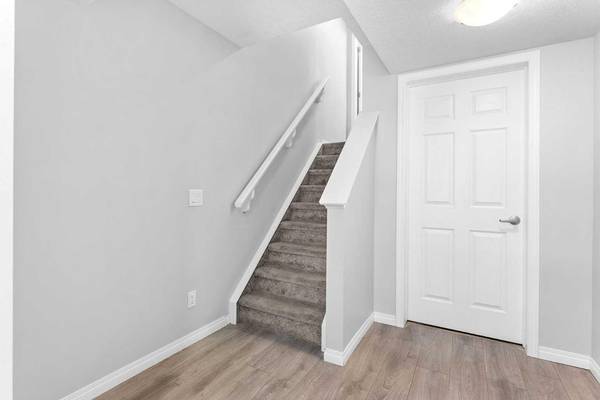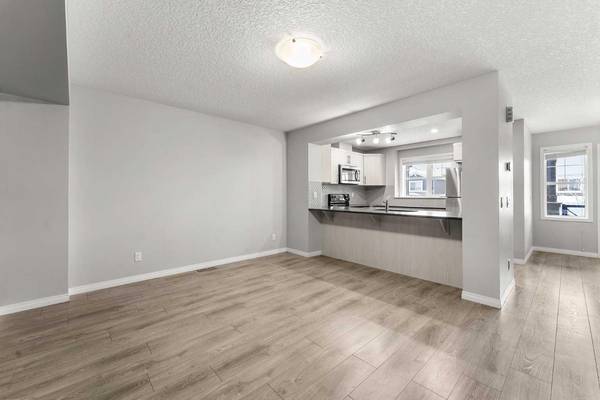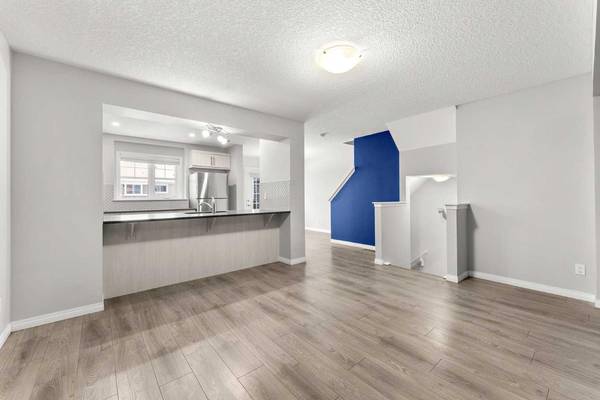
2 Beds
3 Baths
1,380 SqFt
2 Beds
3 Baths
1,380 SqFt
Key Details
Property Type Townhouse
Sub Type Row/Townhouse
Listing Status Active
Purchase Type For Sale
Square Footage 1,380 sqft
Price per Sqft $355
Subdivision Hillcrest
MLS® Listing ID A2183988
Style 3 Storey
Bedrooms 2
Full Baths 2
Half Baths 1
Year Built 2018
Lot Size 930 Sqft
Acres 0.02
Property Description
Enjoy a bright and airy open concept living space, perfect for relaxation or entertaining. The kitchen is designed for functionality and style, while the large windows let in an abundance of natural light, creating a welcoming atmosphere throughout.
The home boasts a master bedroom with its own private ensuite, plus an additional bathroom on the third floor and a powder room conveniently located on the second floor.
With quick access to 40th Street and Deerfoot Trail, commuting and running errands couldn't be easier. Plus, you're close to shopping, parks, and all the amenities that make Hillcrest a desirable place to live.
This townhouse is vacant and ready for immediate possession – don't miss out on this fantastic opportunity!
Location
Province AB
County Airdrie
Zoning R-BTB
Direction E
Rooms
Basement None
Interior
Interior Features High Ceilings, Storage, Walk-In Closet(s)
Heating Forced Air, Natural Gas
Cooling None
Flooring Carpet, Ceramic Tile, Laminate
Inclusions NA
Appliance Dishwasher, Dryer, Garage Control(s), Microwave Hood Fan, Refrigerator, Stove(s), Washer, Window Coverings
Laundry Laundry Room, Upper Level
Exterior
Exterior Feature Balcony
Parking Features Single Garage Attached
Garage Spaces 1.0
Fence None
Community Features Playground, Schools Nearby, Shopping Nearby, Sidewalks, Street Lights, Walking/Bike Paths
Roof Type Asphalt Shingle
Porch Balcony(s)
Lot Frontage 21.0
Total Parking Spaces 2
Building
Lot Description Lawn, Landscaped, Rectangular Lot
Dwelling Type Five Plus
Foundation Poured Concrete
Architectural Style 3 Storey
Level or Stories Three Or More
Structure Type Vinyl Siding,Wood Frame
Others
Restrictions Airspace Restriction
Tax ID 93069040


