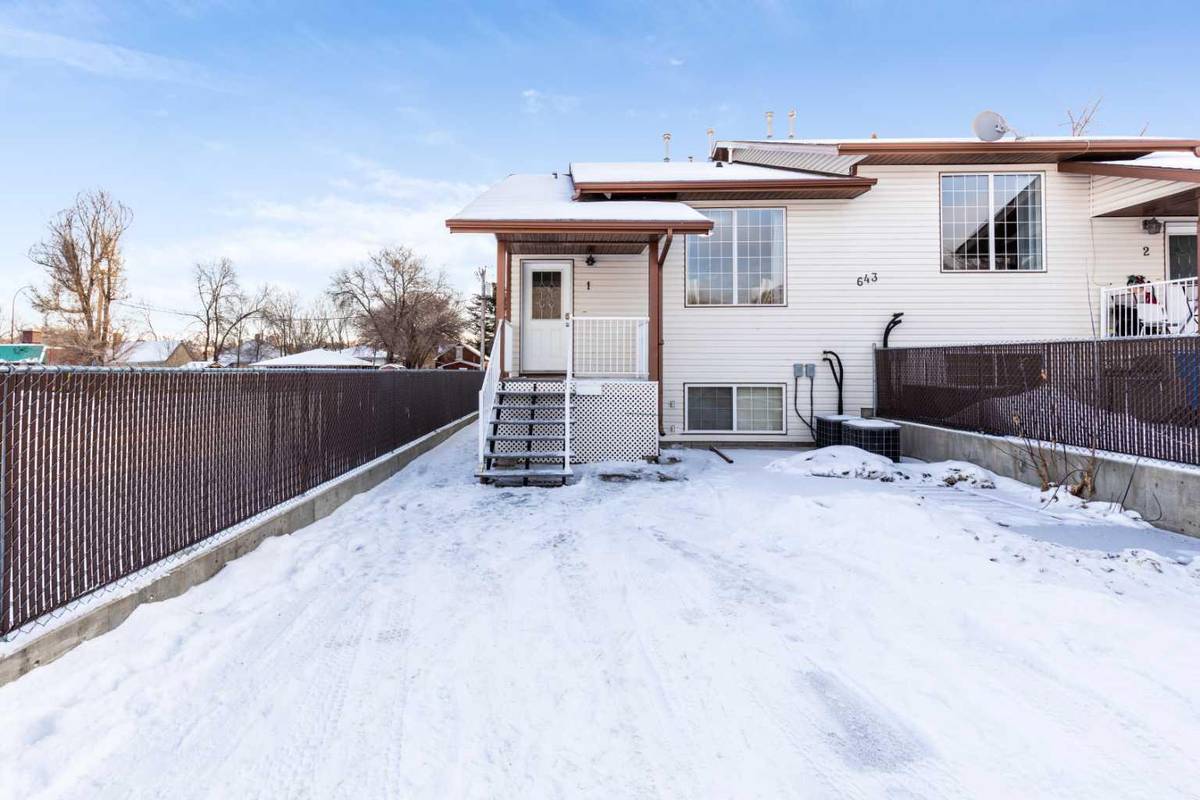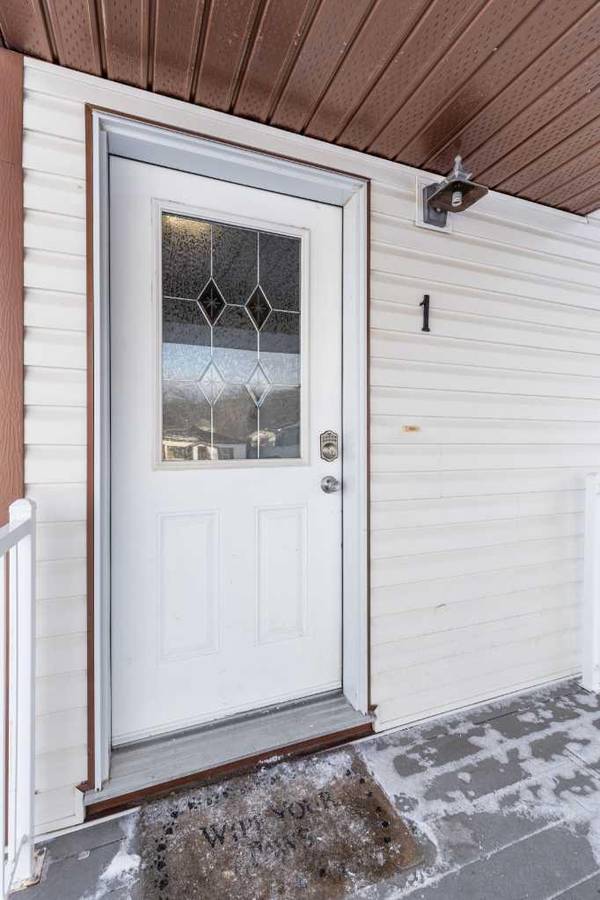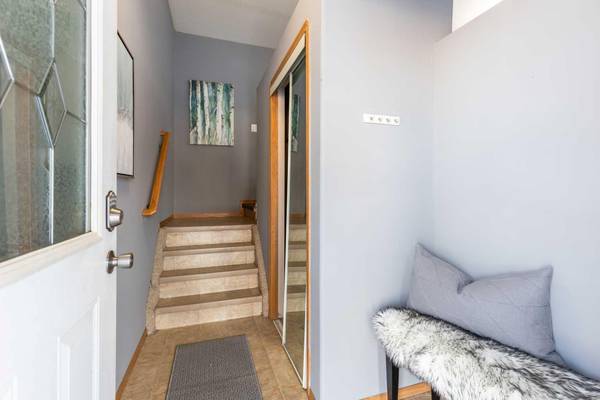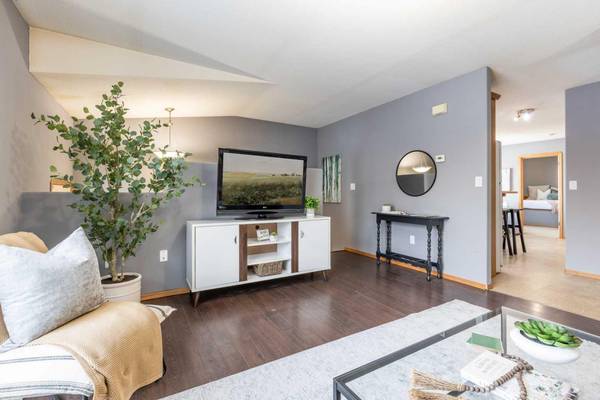
2 Beds
1 Bath
939 SqFt
2 Beds
1 Bath
939 SqFt
Key Details
Property Type Townhouse
Sub Type Row/Townhouse
Listing Status Active
Purchase Type For Sale
Square Footage 939 sqft
Price per Sqft $159
Subdivision River Flats
MLS® Listing ID A2183863
Style Bungalow
Bedrooms 2
Full Baths 1
Condo Fees $125/mo
Year Built 2005
Property Description
Location
Province AB
County Medicine Hat
Zoning DC
Direction S
Rooms
Basement None
Interior
Interior Features Kitchen Island
Heating Forced Air
Cooling Central Air
Flooring Carpet, Linoleum
Inclusions Fridge, Stove, Microwave, Dishwasher, Washer, Dryer, Central A/C,
Appliance Central Air Conditioner, Dishwasher, Refrigerator, Stove(s)
Laundry Main Level
Exterior
Exterior Feature Other
Parking Features Stall
Fence Partial
Community Features Shopping Nearby
Amenities Available None
Roof Type Asphalt Shingle
Porch Front Porch
Lot Frontage 15.24
Total Parking Spaces 4
Building
Lot Description Low Maintenance Landscape
Dwelling Type Four Plex
Foundation Poured Concrete
Architectural Style Bungalow
Level or Stories One
Structure Type Vinyl Siding
Others
HOA Fee Include Common Area Maintenance,Insurance,Reserve Fund Contributions
Restrictions None Known
Tax ID 91035057
Pets Allowed Yes







