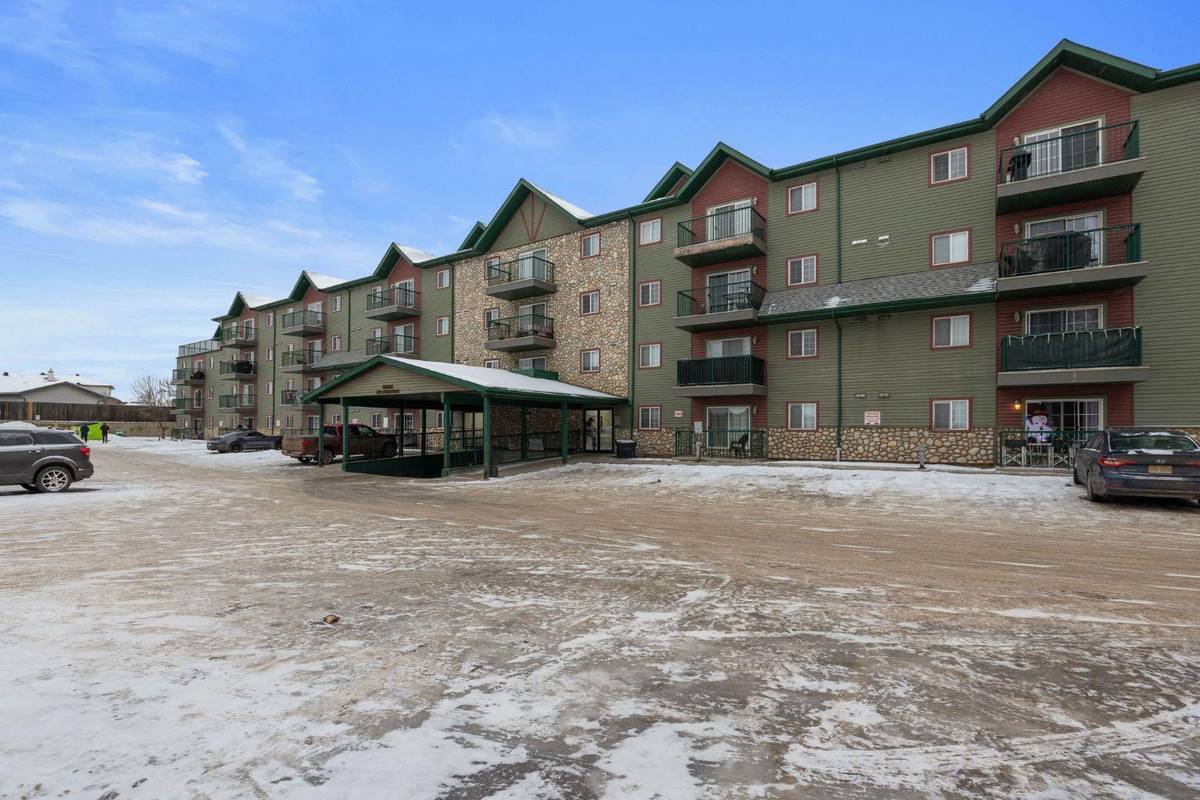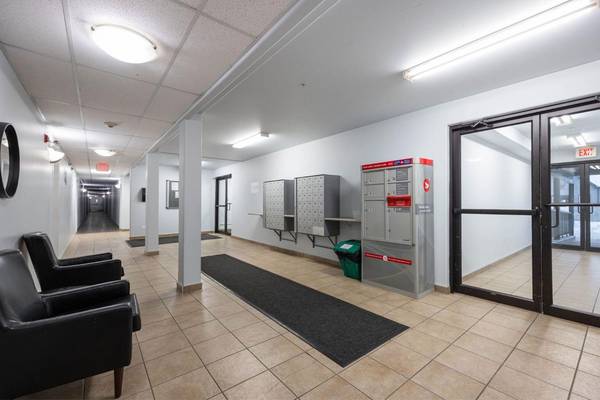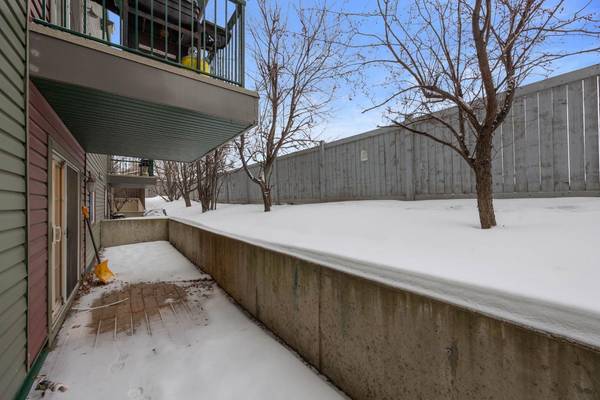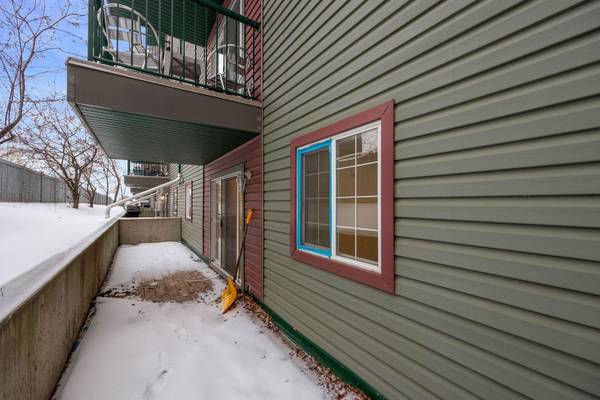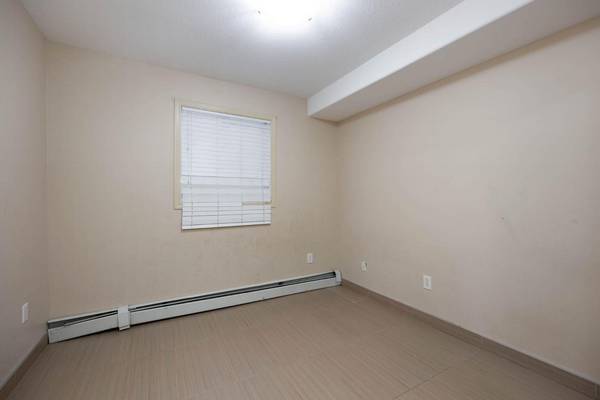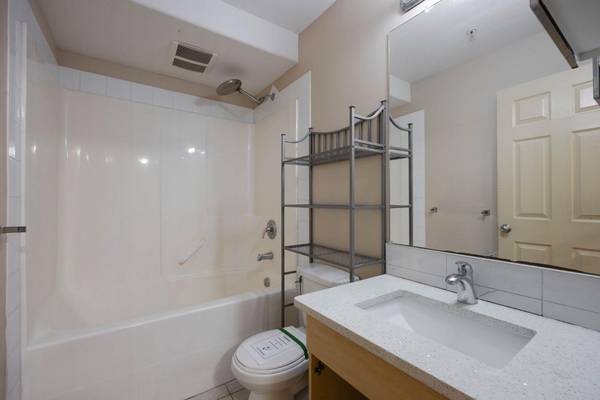
2 Beds
2 Baths
855 SqFt
2 Beds
2 Baths
855 SqFt
Key Details
Property Type Condo
Sub Type Apartment
Listing Status Active
Purchase Type For Sale
Square Footage 855 sqft
Price per Sqft $140
Subdivision Eagle Ridge
MLS® Listing ID A2183995
Style Apartment
Bedrooms 2
Full Baths 2
Condo Fees $569/mo
Year Built 2006
Property Description
Location
Province AB
County Wood Buffalo
Area Fm Nw
Zoning R3
Direction NW
Interior
Interior Features Open Floorplan, Storage
Heating Baseboard
Cooling None
Flooring Ceramic Tile
Fireplaces Number 1
Fireplaces Type Electric
Inclusions None
Appliance None
Laundry In Unit
Exterior
Exterior Feature None
Parking Features Underground
Garage Spaces 1.0
Community Features Other
Amenities Available Parking
Porch Patio
Exposure NW
Total Parking Spaces 1
Building
Dwelling Type Low Rise (2-4 stories)
Story 4
Architectural Style Apartment
Level or Stories Single Level Unit
Structure Type Concrete,Wood Frame
Others
HOA Fee Include Heat,Maintenance Grounds,Professional Management,Reserve Fund Contributions,Water
Restrictions None Known
Tax ID 91993201
Pets Allowed Restrictions


