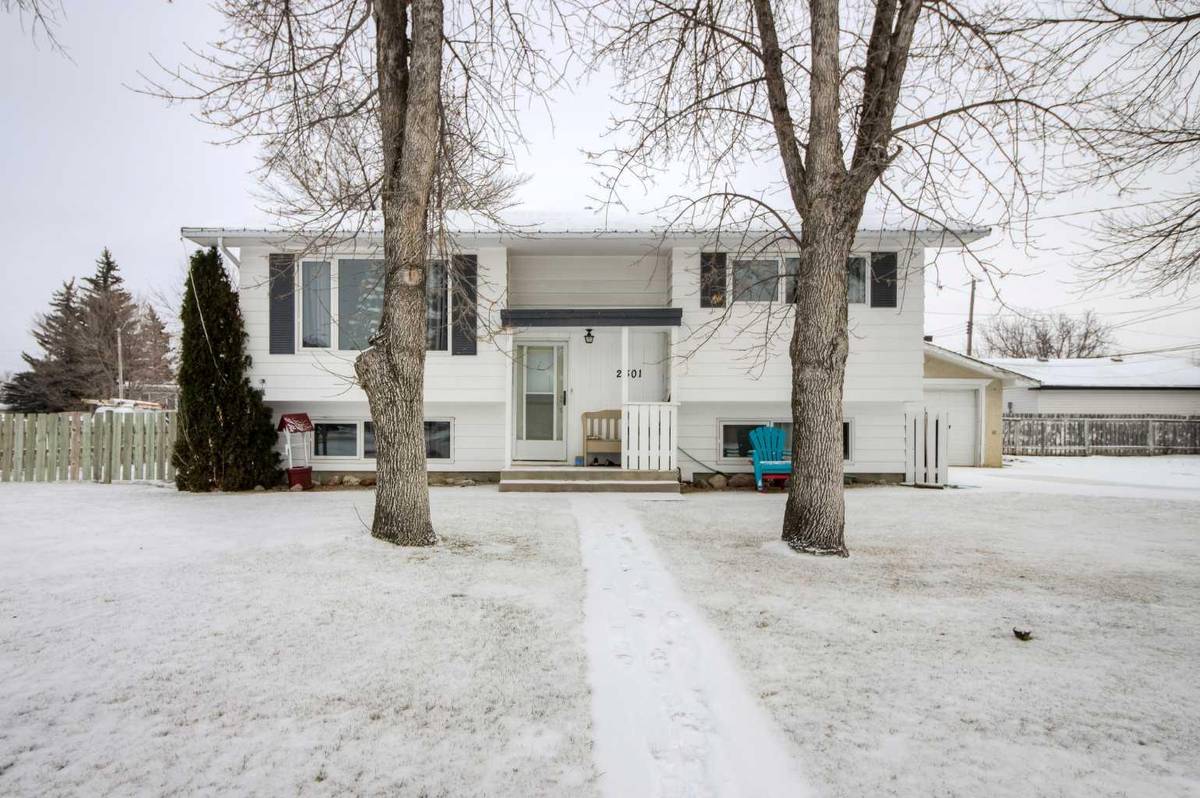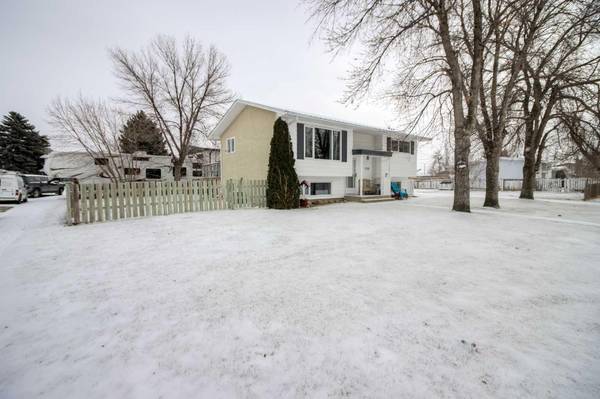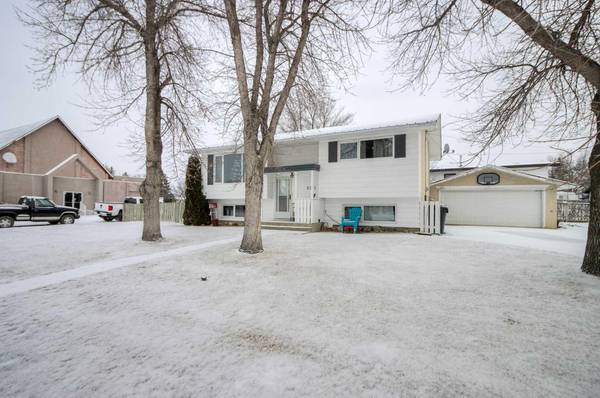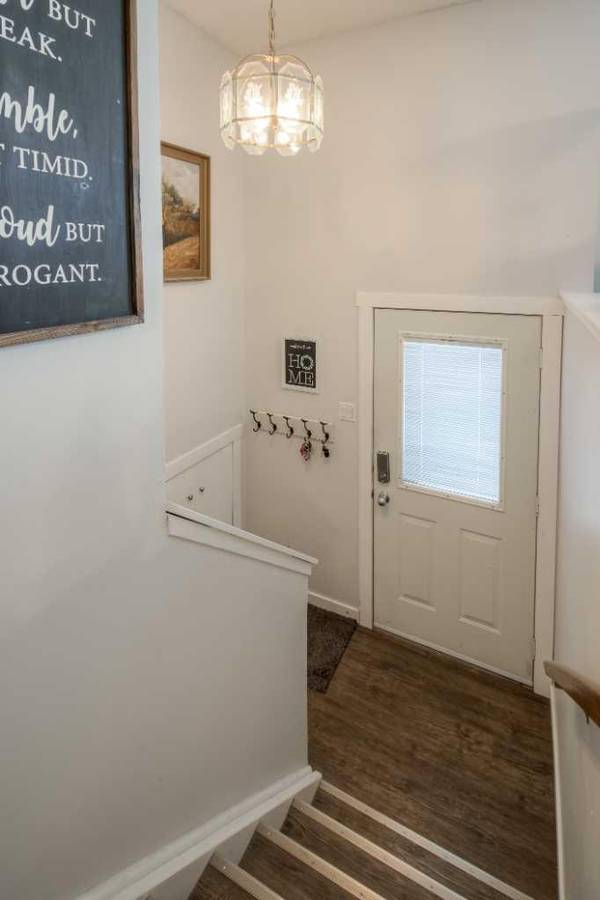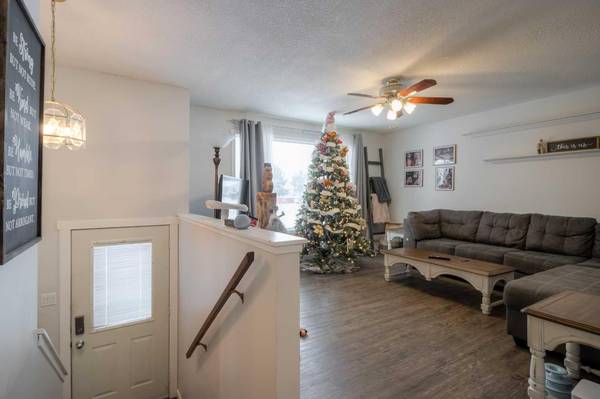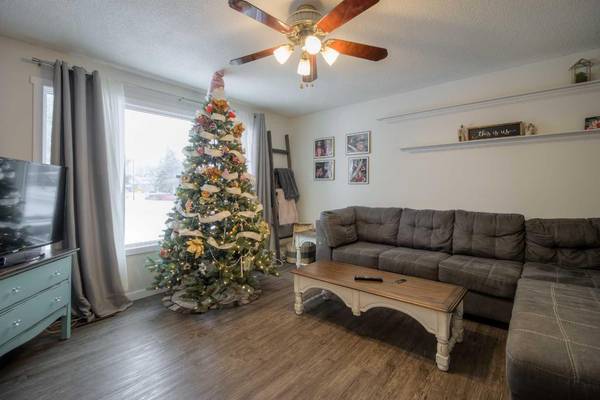
4 Beds
2 Baths
870 SqFt
4 Beds
2 Baths
870 SqFt
Key Details
Property Type Single Family Home
Sub Type Detached
Listing Status Active
Purchase Type For Sale
Square Footage 870 sqft
Price per Sqft $425
MLS® Listing ID A2183712
Style Bi-Level
Bedrooms 4
Full Baths 2
Year Built 1970
Lot Size 10,195 Sqft
Acres 0.23
Property Description
Location
Province AB
County Lethbridge County
Zoning R-L
Direction W
Rooms
Basement Finished, Full
Interior
Interior Features Central Vacuum
Heating Forced Air
Cooling Central Air
Flooring Carpet, Linoleum
Inclusions Fridge, Stove, Dishwasher, Window Coverings, Garage Door Opener and 2 Remotes, Microwave, Central A/C, Shed
Appliance Central Air Conditioner, Dishwasher, Garage Control(s), Microwave, Refrigerator, Stove(s), Window Coverings
Laundry In Basement, Laundry Room
Exterior
Exterior Feature Fire Pit, Storage
Parking Features Double Garage Detached, Driveway, Front Drive, Off Street
Garage Spaces 1.0
Fence Partial
Community Features Park, Playground, Schools Nearby, Shopping Nearby
Roof Type Asphalt Shingle
Porch Deck
Lot Frontage 80.0
Total Parking Spaces 5
Building
Lot Description Corner Lot, Landscaped, Standard Shaped Lot
Dwelling Type House
Foundation Poured Concrete
Architectural Style Bi-Level
Level or Stories Bi-Level
Structure Type Concrete,Stucco,Wood Siding
Others
Restrictions None Known
Tax ID 56506337


