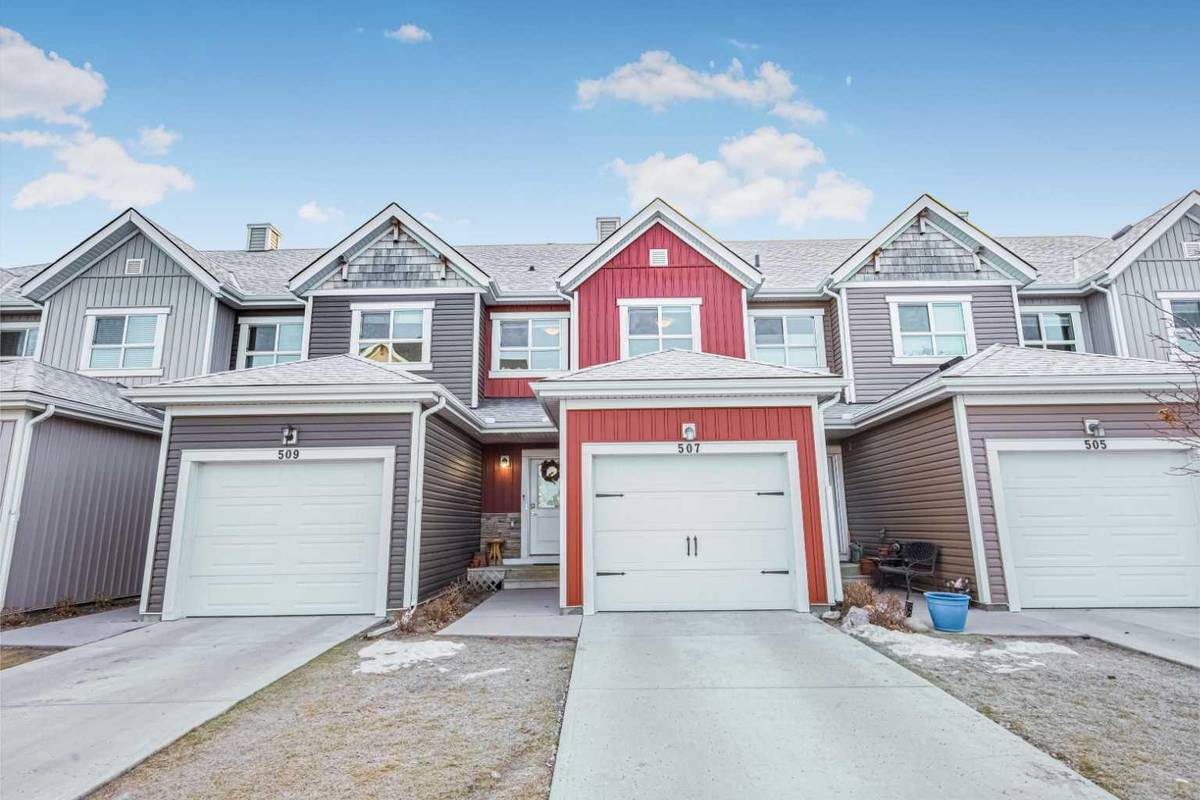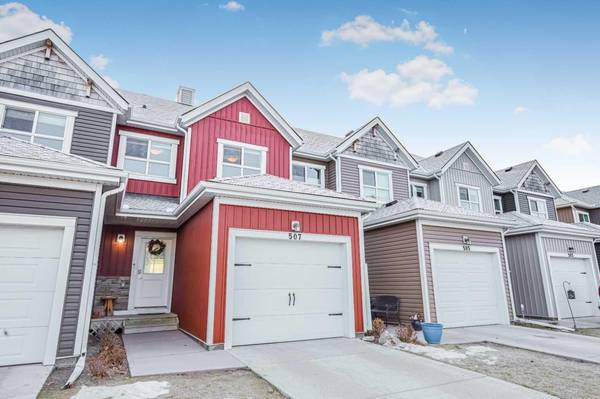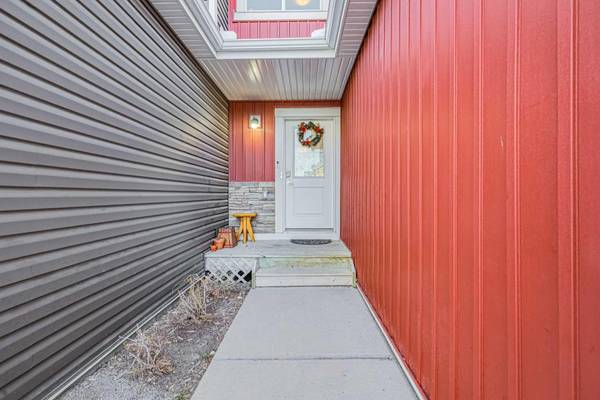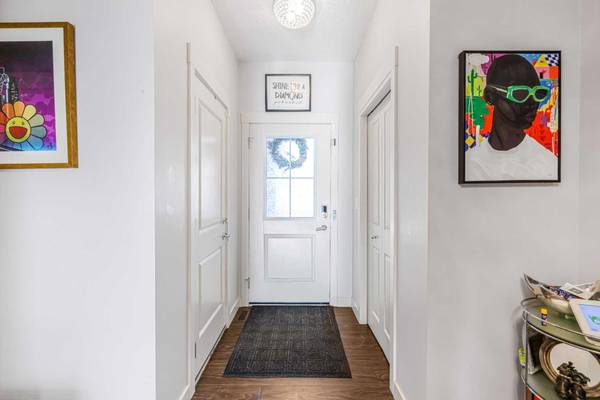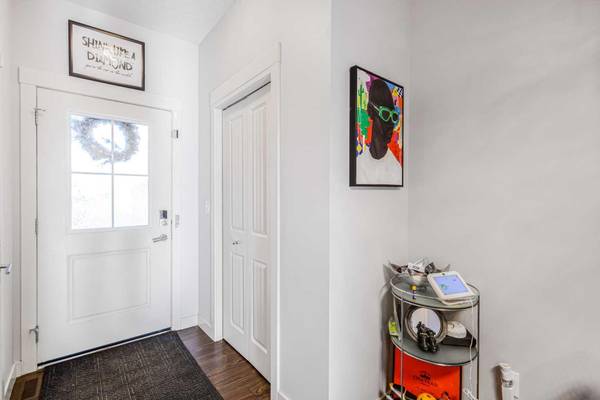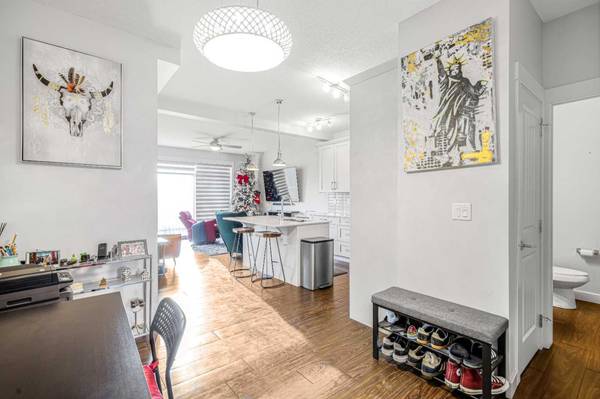3 Beds
3 Baths
1,333 SqFt
3 Beds
3 Baths
1,333 SqFt
Key Details
Property Type Townhouse
Sub Type Row/Townhouse
Listing Status Active
Purchase Type For Sale
Square Footage 1,333 sqft
Price per Sqft $420
Subdivision Nolan Hill
MLS® Listing ID A2183920
Style 2 Storey
Bedrooms 3
Full Baths 2
Half Baths 1
Condo Fees $289/mo
HOA Fees $78/ann
HOA Y/N 1
Year Built 2015
Property Description
Exceptionally well-designed with great flow, spacious rooms, and abundant natural light, this home is ideal for comfortable living. It also includes a double attached garage with a full driveway for a third vehicle and a fully finished basement that provides a large recreational space.
Located in a fabulous area, you will be just minutes away from restaurants, shopping, grocery stores, transit, walking paths, and easy access to major roads. The only thing missing from this home is you!
Virtual Tour Available!
Location
Province AB
County Calgary
Area Cal Zone N
Zoning M-1
Direction SE
Rooms
Basement Finished, Full
Interior
Interior Features Ceiling Fan(s), Kitchen Island, Walk-In Closet(s)
Heating Forced Air, Natural Gas
Cooling None
Flooring Carpet
Appliance Dishwasher, Electric Range, Garage Control(s), Microwave Hood Fan, Refrigerator, Washer/Dryer
Laundry In Unit
Exterior
Exterior Feature Balcony, Other
Parking Features Double Garage Attached
Garage Spaces 2.0
Fence Fenced
Community Features Playground, Schools Nearby, Shopping Nearby, Sidewalks, Street Lights, Walking/Bike Paths
Amenities Available Parking, Snow Removal, Visitor Parking
Roof Type Asphalt Shingle
Porch Balcony(s), Deck, Front Porch
Total Parking Spaces 2
Building
Lot Description See Remarks
Dwelling Type Five Plus
Foundation Poured Concrete
Architectural Style 2 Storey
Level or Stories Two
Structure Type Concrete,See Remarks,Vinyl Siding,Wood Frame
Others
HOA Fee Include Common Area Maintenance,Professional Management,Reserve Fund Contributions,Snow Removal
Restrictions Board Approval
Tax ID 95125925
Pets Allowed Call

