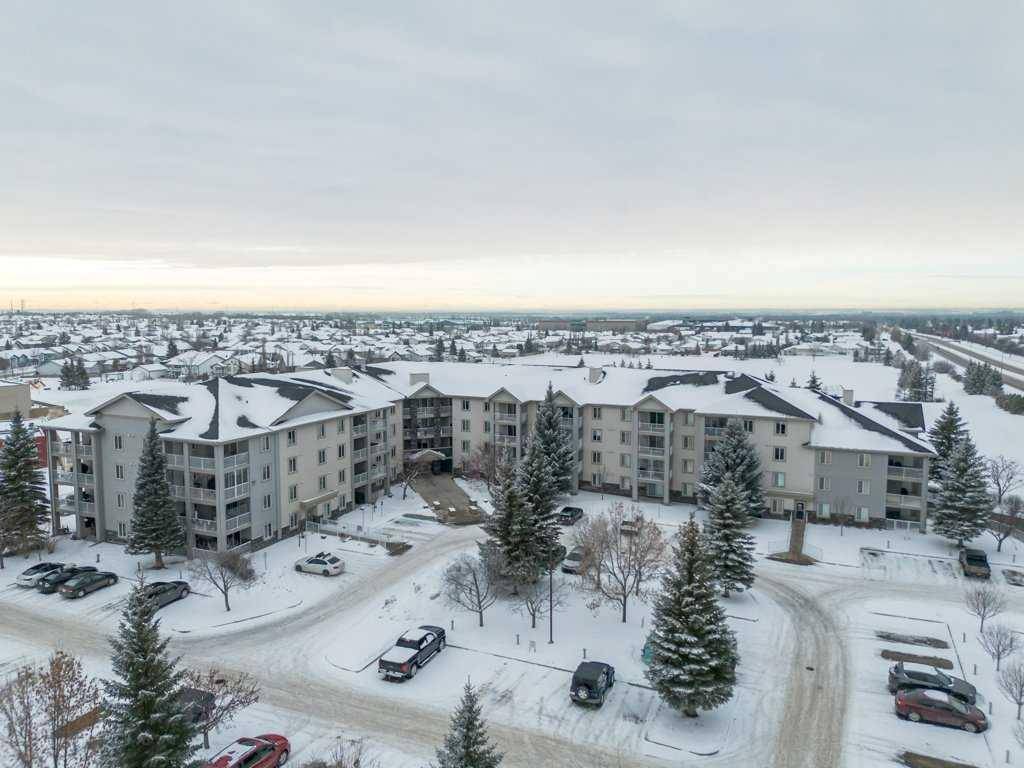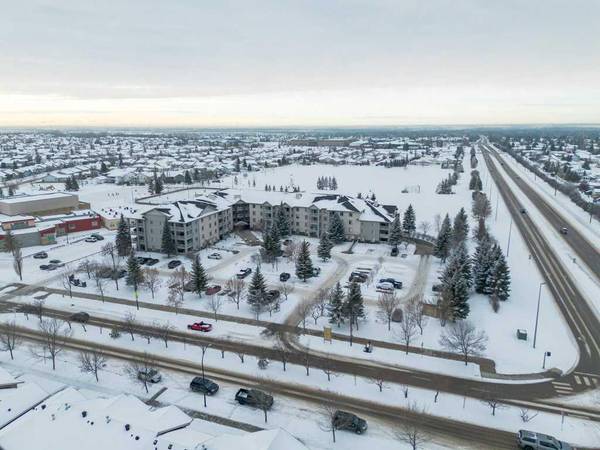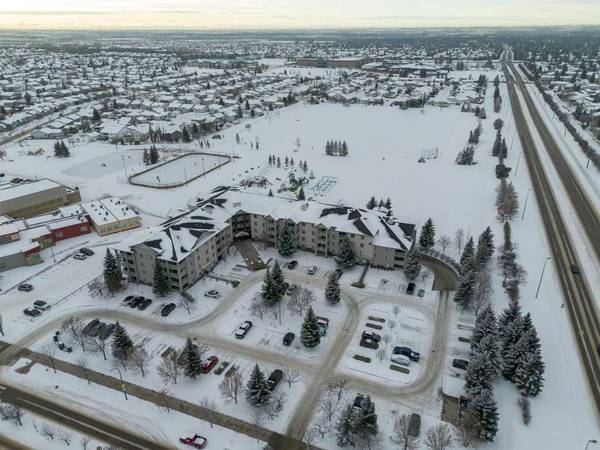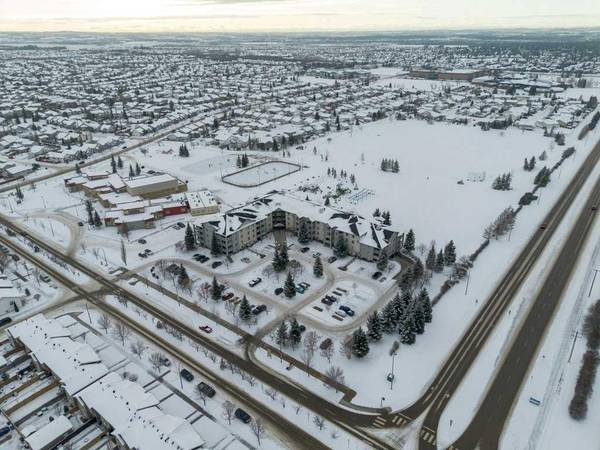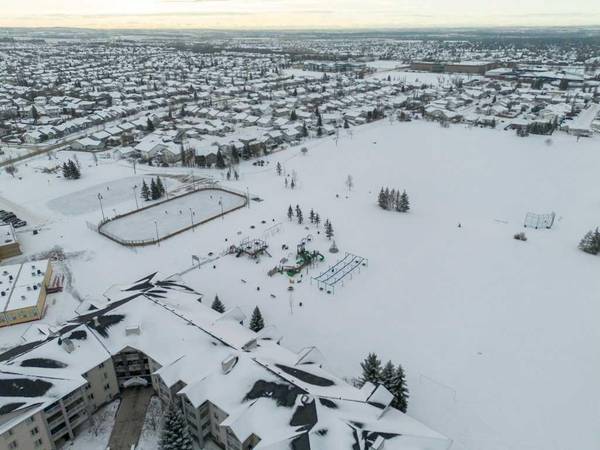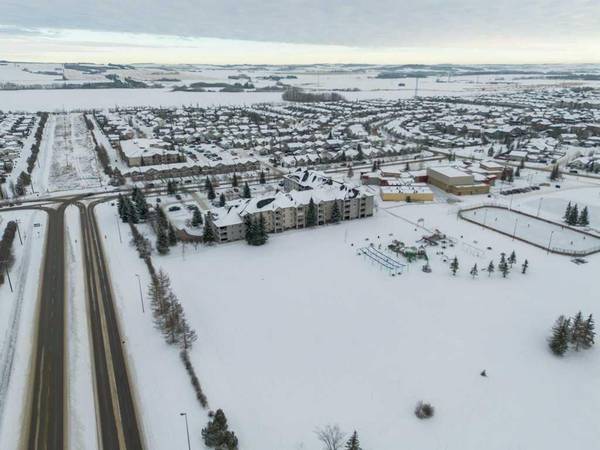
2 Beds
1 Bath
848 SqFt
2 Beds
1 Bath
848 SqFt
Key Details
Property Type Condo
Sub Type Apartment
Listing Status Active
Purchase Type For Sale
Square Footage 848 sqft
Price per Sqft $277
Subdivision Lonsdale
MLS® Listing ID A2183745
Style Apartment
Bedrooms 2
Full Baths 1
Condo Fees $455/mo
Year Built 2002
Lot Size 858 Sqft
Acres 0.02
Property Description
Location
Province AB
County Red Deer
Zoning R3
Direction E
Interior
Interior Features Elevator, Open Floorplan
Heating Baseboard
Cooling Other
Flooring Carpet, Laminate, Linoleum
Inclusions Fridge, stove, microwave, dishwasher, washer & dryer, deep freezer, existing AC machine, all blinds and window coverings.
Appliance Other
Laundry In Unit
Exterior
Exterior Feature Balcony
Parking Features Assigned, Stall
Community Features Playground, Schools Nearby, Shopping Nearby, Sidewalks, Street Lights
Amenities Available Parking, Visitor Parking
Porch Deck
Exposure E
Total Parking Spaces 1
Building
Dwelling Type Low Rise (2-4 stories)
Story 4
Architectural Style Apartment
Level or Stories Multi Level Unit
Structure Type Vinyl Siding
Others
HOA Fee Include Amenities of HOA/Condo,Common Area Maintenance,Electricity,Heat,Maintenance Grounds,Parking,Professional Management,Reserve Fund Contributions,Sewer,Snow Removal,Trash,Water
Restrictions Condo/Strata Approval
Tax ID 91634438
Pets Allowed Restrictions


