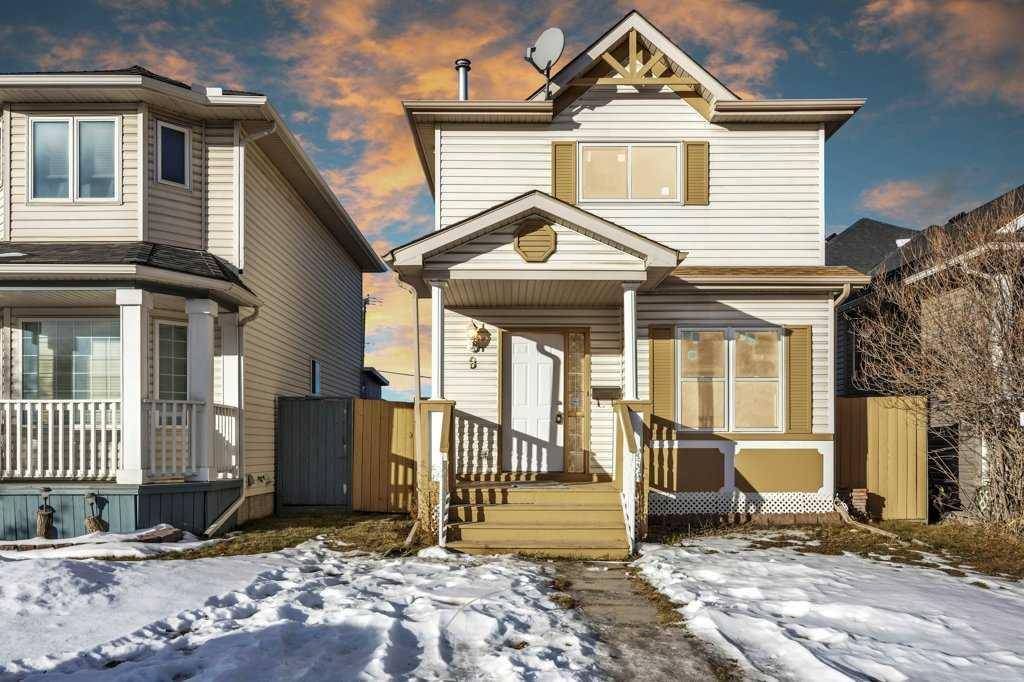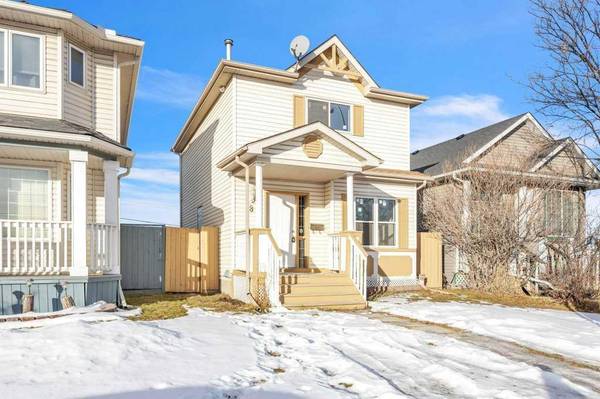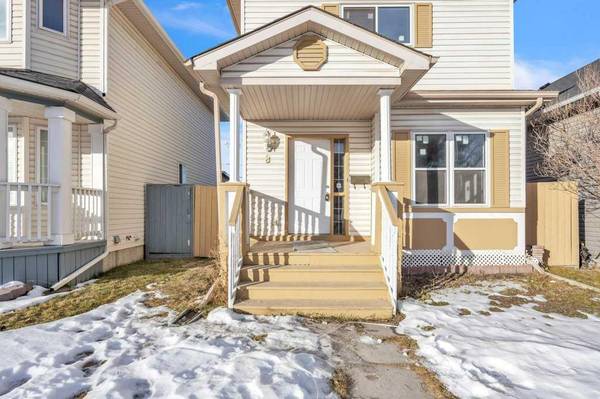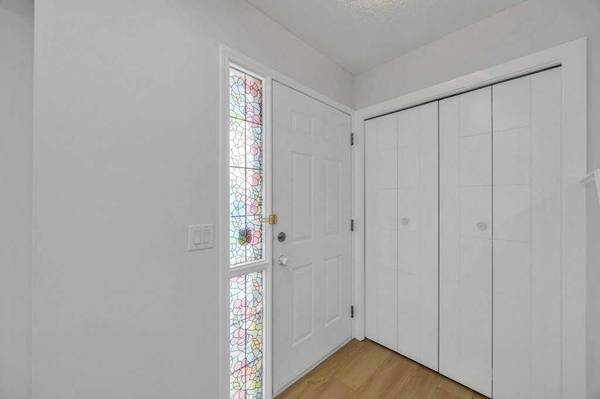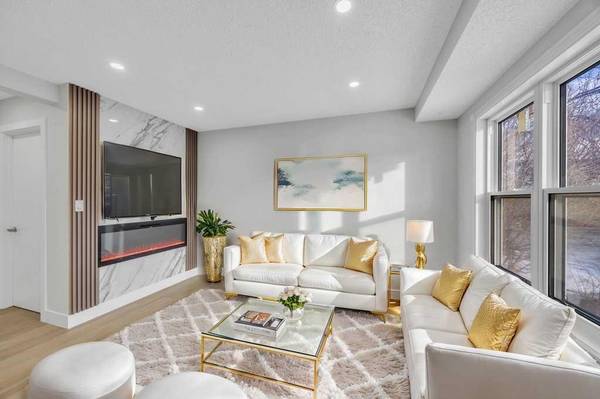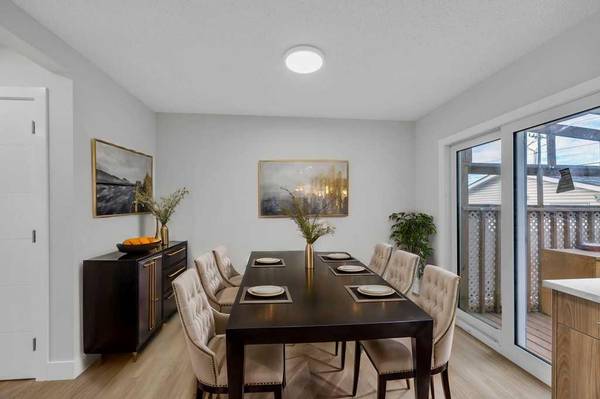
4 Beds
4 Baths
1,044 SqFt
4 Beds
4 Baths
1,044 SqFt
OPEN HOUSE
Sun Dec 22, 12:00pm - 3:00pm
Key Details
Property Type Single Family Home
Sub Type Detached
Listing Status Active
Purchase Type For Sale
Square Footage 1,044 sqft
Price per Sqft $574
Subdivision Martindale
MLS® Listing ID A2183637
Style 2 Storey
Bedrooms 4
Full Baths 2
Half Baths 2
Year Built 1996
Lot Size 2,992 Sqft
Acres 0.07
Property Description
Location
Province AB
County Calgary
Area Cal Zone Ne
Zoning R-CG
Direction E
Rooms
Basement Separate/Exterior Entry, Finished, Full, Suite, Walk-Up To Grade
Interior
Interior Features No Animal Home, No Smoking Home, Quartz Counters, Separate Entrance, Vinyl Windows
Heating Central, Forced Air
Cooling None
Flooring Carpet, Ceramic Tile, Vinyl Plank
Inclusions NA
Appliance Dishwasher, Dryer, Electric Range, Garage Control(s), Range Hood, Refrigerator, Washer
Laundry In Basement, Main Level
Exterior
Exterior Feature Private Yard
Parking Features Double Garage Detached
Garage Spaces 2.0
Fence Fenced
Community Features Park, Playground, Schools Nearby, Shopping Nearby, Sidewalks, Street Lights, Walking/Bike Paths
Roof Type Asphalt Shingle
Porch Deck
Lot Frontage 28.51
Total Parking Spaces 3
Building
Lot Description Back Lane, Back Yard, No Neighbours Behind, Street Lighting, Rectangular Lot
Dwelling Type House
Foundation Poured Concrete
Architectural Style 2 Storey
Level or Stories Two
Structure Type Concrete,Vinyl Siding,Wood Frame
Others
Restrictions None Known
Tax ID 95249932


