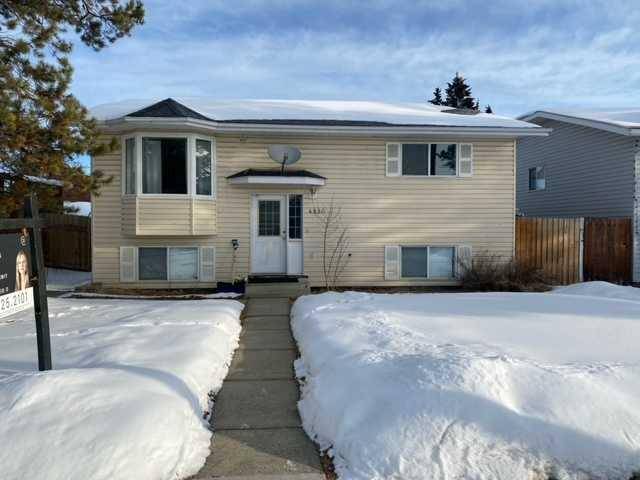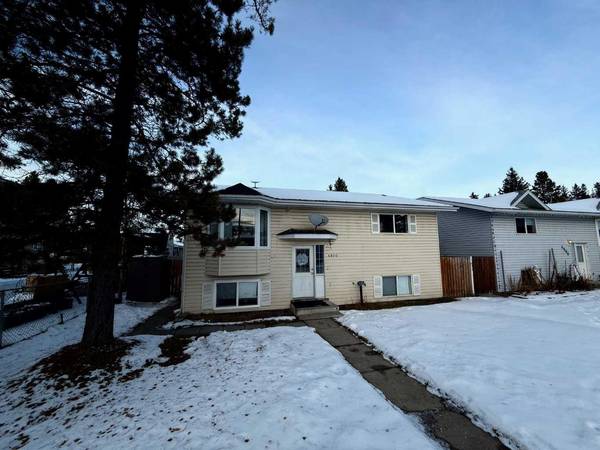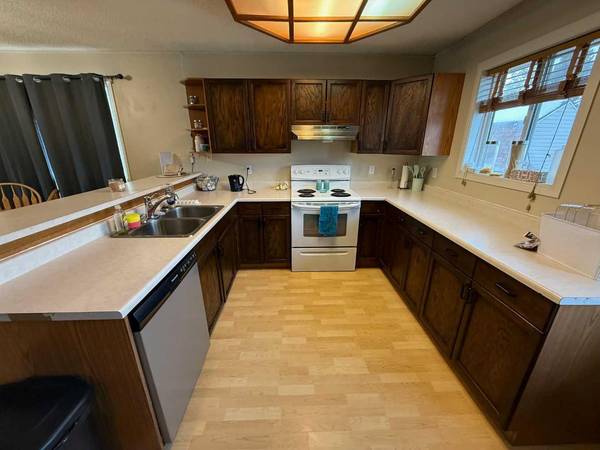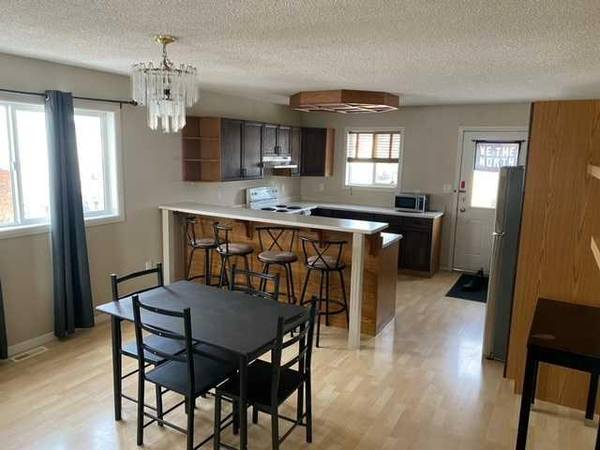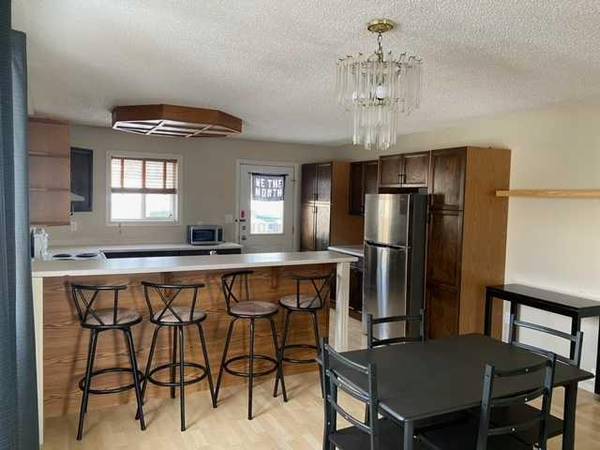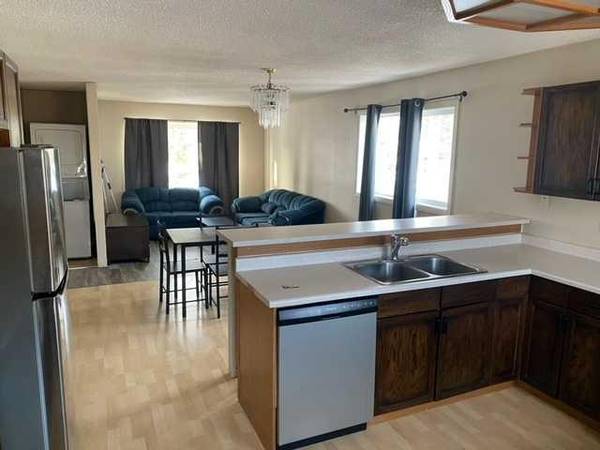
5 Beds
3 Baths
1,158 SqFt
5 Beds
3 Baths
1,158 SqFt
Key Details
Property Type Single Family Home
Sub Type Detached
Listing Status Active
Purchase Type For Sale
Square Footage 1,158 sqft
Price per Sqft $308
Subdivision Edson
MLS® Listing ID A2183599
Style Bi-Level
Bedrooms 5
Full Baths 2
Half Baths 1
Year Built 1994
Lot Size 6,038 Sqft
Acres 0.14
Property Description
Location
Province AB
County Yellowhead County
Zoning R1
Direction S
Rooms
Basement Full, Suite
Interior
Interior Features Laminate Counters
Heating Forced Air, Natural Gas
Cooling None
Flooring Laminate, Vinyl
Fireplaces Number 1
Fireplaces Type Electric
Inclusions none
Appliance Dishwasher, Electric Stove, Refrigerator, Washer/Dryer
Laundry Lower Level, Main Level
Exterior
Exterior Feature Other
Parking Features Off Street
Fence Fenced
Community Features Park, Playground, Schools Nearby
Roof Type Asphalt Shingle
Porch Deck
Lot Frontage 29.73
Total Parking Spaces 3
Building
Lot Description Back Lane, Back Yard
Dwelling Type House
Foundation Poured Concrete
Architectural Style Bi-Level
Level or Stories One
Structure Type Wood Frame
Others
Restrictions None Known
Tax ID 93822595


