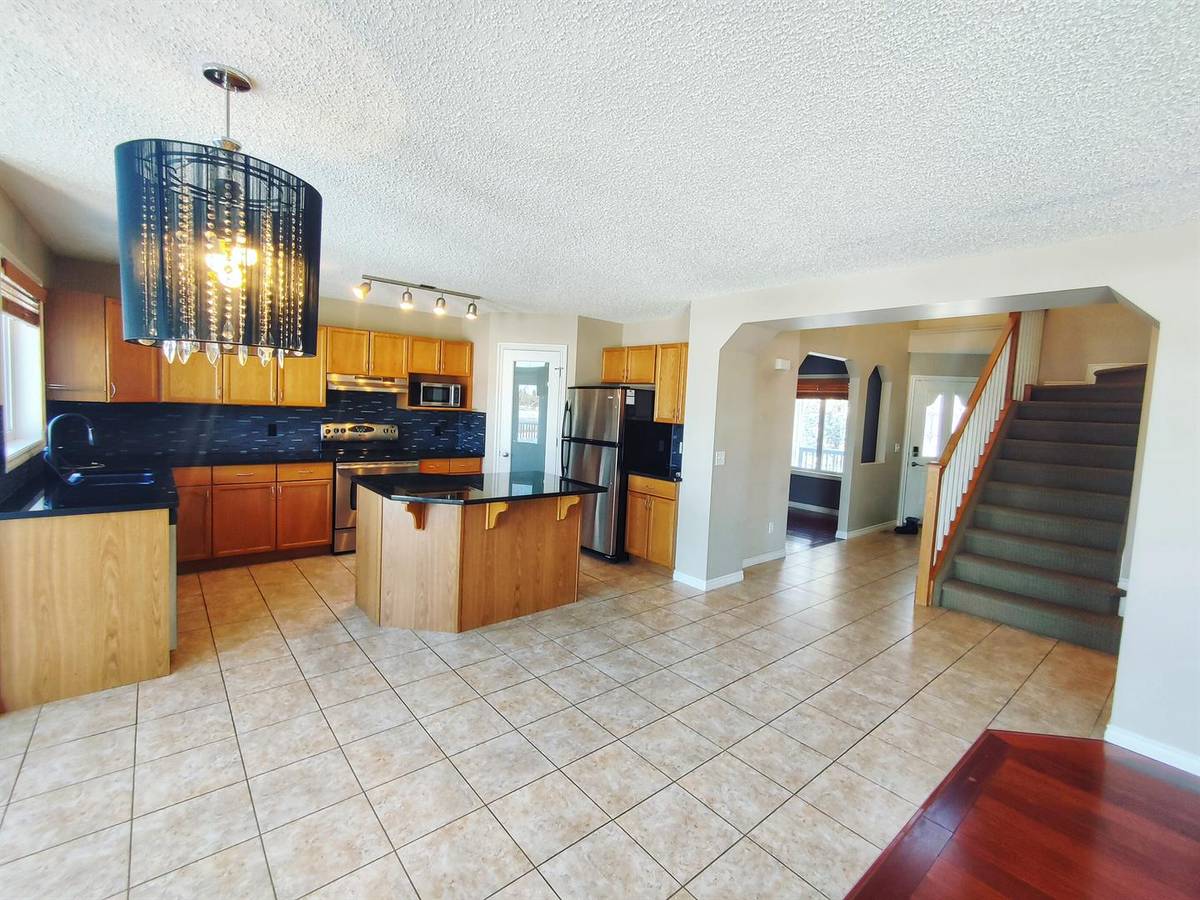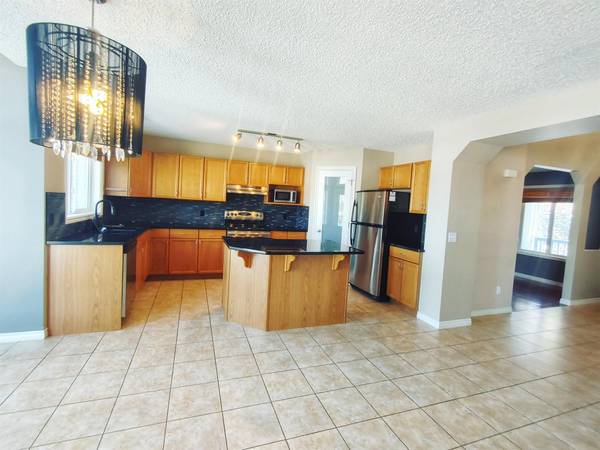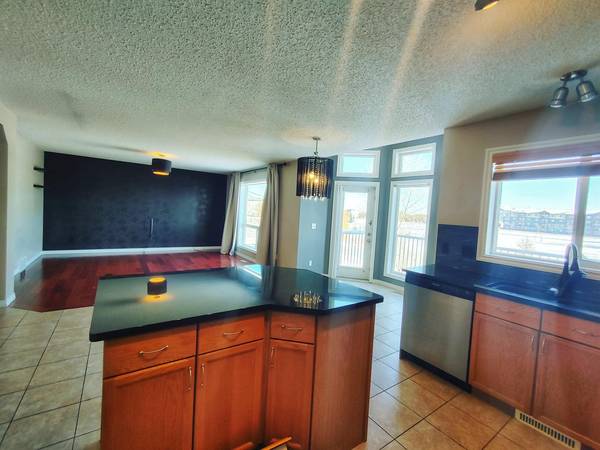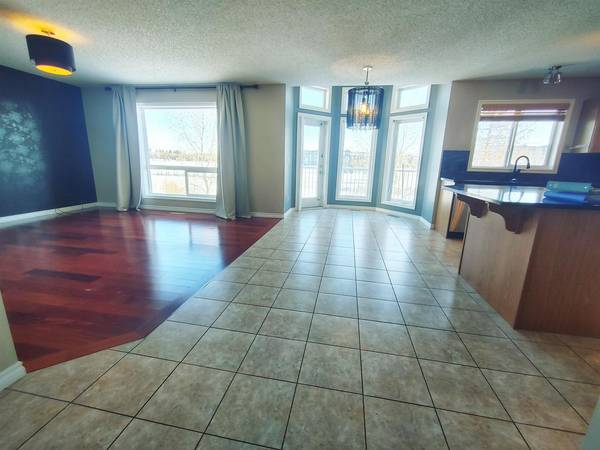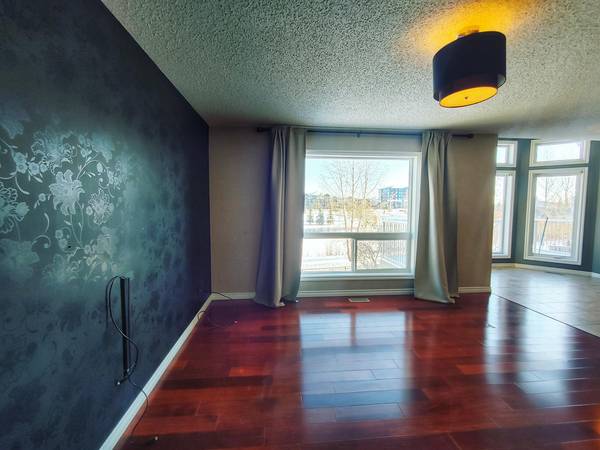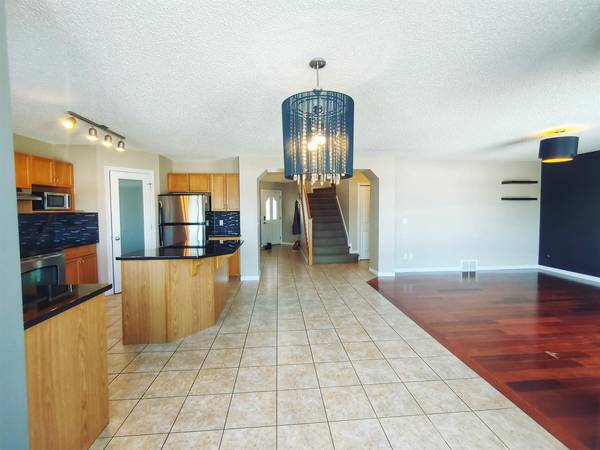
2,135 SqFt
2,135 SqFt
Key Details
Property Type Other Rentals
Listing Status Active
Purchase Type For Sale
Square Footage 2,135 sqft
Price per Sqft $1
Subdivision The Hamptons
MLS® Listing ID A2183565
Year Built 2005
Property Description
Location
Province AB
County Edmonton
Rooms
Basement Separate/Exterior Entry, Finished, Suite, Walk-Out To Grade
Interior
Interior Features Breakfast Bar, Ceiling Fan(s), Chandelier, High Ceilings, Kitchen Island, No Smoking Home, Open Floorplan, Pantry, Separate Entrance, Soaking Tub, Storage, Sump Pump(s), Vaulted Ceiling(s), Walk-In Closet(s)
Heating Central, Fireplace(s)
Flooring Carpet, Hardwood, Tile
Fireplaces Number 1
Fireplaces Type Blower Fan, Gas Starter, Tile
Furnishings Unfurnished
Appliance Convection Oven, Dishwasher, Dryer, Garage Control(s), Garburator, Microwave, Oven, Range Hood, Refrigerator, Stove(s), Washer, Window Coverings
Exterior
Parking Features Double Garage Attached, Garage Door Opener, Garage Faces Front, Insulated, Parking Pad, Paved
Garage Spaces 2.0
Roof Type Asphalt Shingle
Porch Deck, Front Porch, Patio
Total Parking Spaces 4
Building
Lot Description Back Yard, Backs on to Park/Green Space, Few Trees, See Remarks
Structure Type Vinyl Siding
Others
Restrictions Landlord Approval,Non-Smoking Building,Pets Allowed


