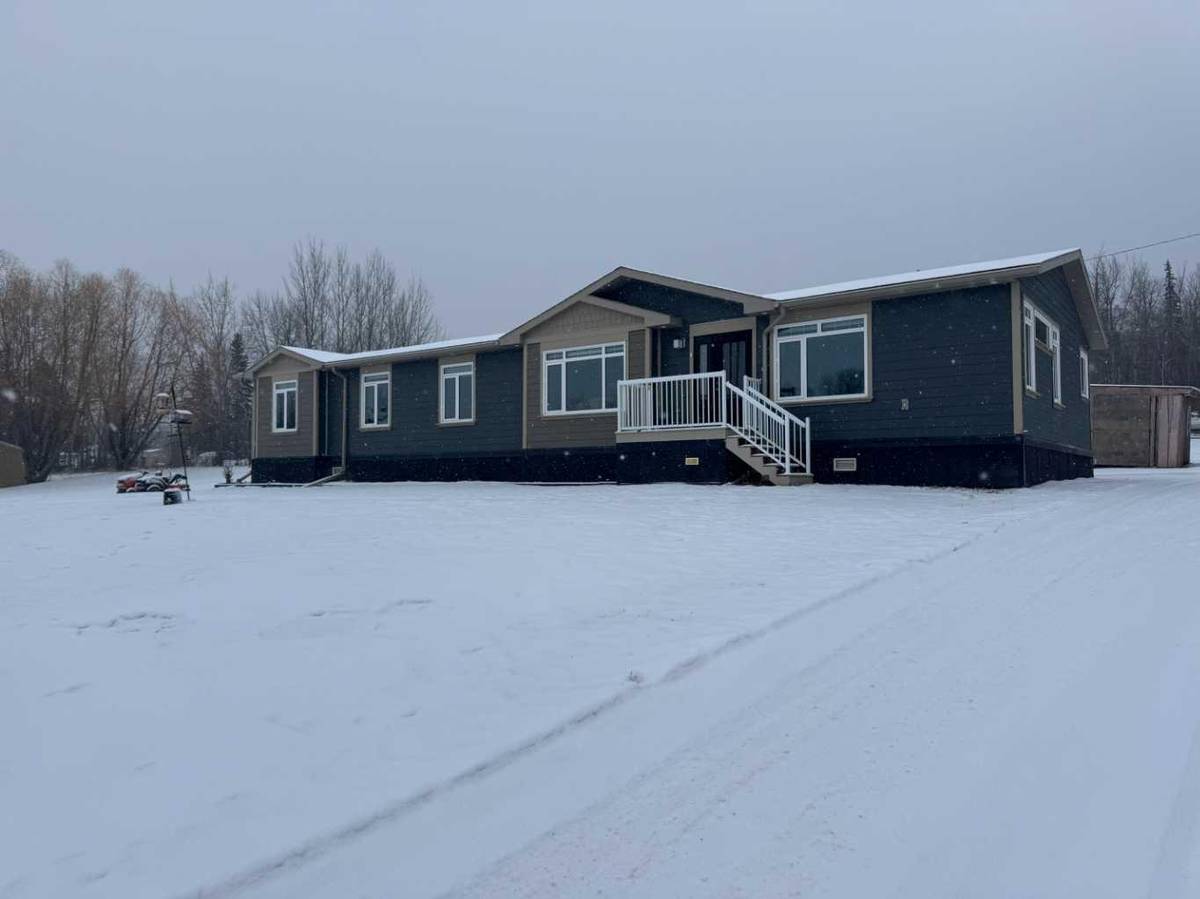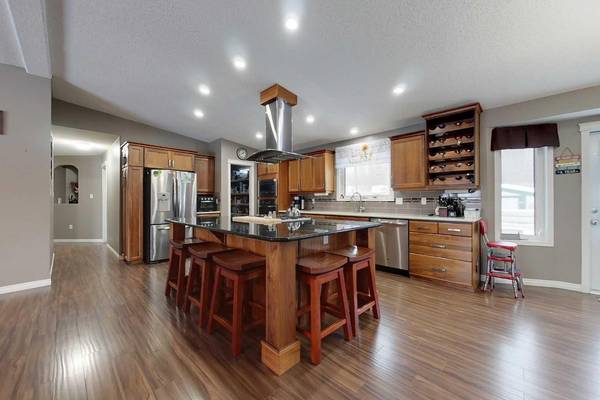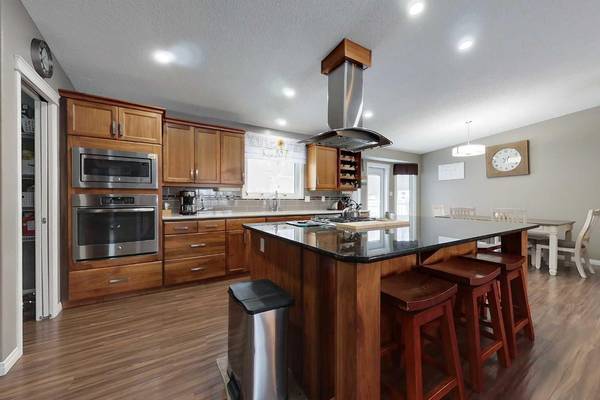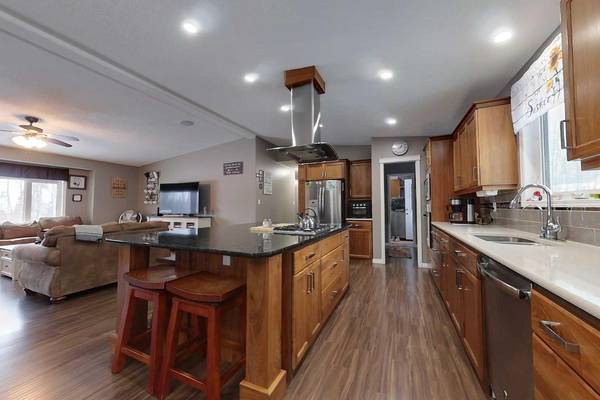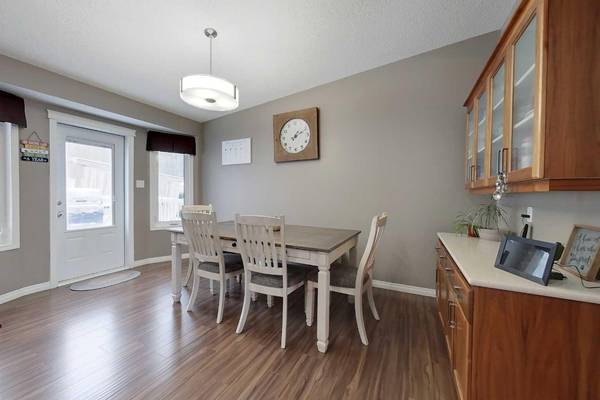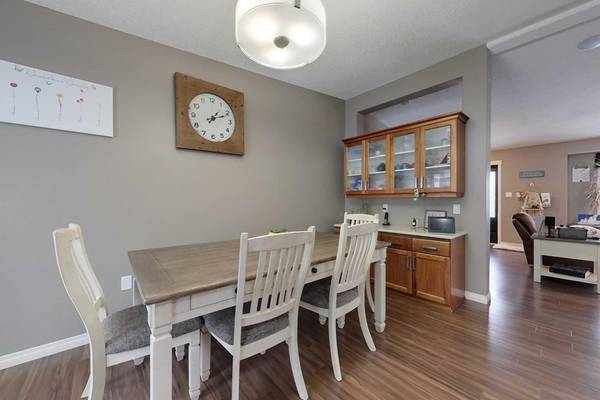4 Beds
2 Baths
2,211 SqFt
4 Beds
2 Baths
2,211 SqFt
Key Details
Property Type Single Family Home
Sub Type Detached
Listing Status Active
Purchase Type For Sale
Square Footage 2,211 sqft
Price per Sqft $225
MLS® Listing ID A2183077
Style Acreage with Residence,Bungalow
Bedrooms 4
Full Baths 2
Year Built 2015
Lot Size 1.000 Acres
Acres 1.0
Property Description
Location
Province AB
County Lesser Slave River No. 124, M.d. Of
Zoning Residential
Direction N
Rooms
Basement None
Interior
Interior Features Breakfast Bar, Closet Organizers, Granite Counters, High Ceilings, Kitchen Island, Open Floorplan, Pantry, Vinyl Windows, Walk-In Closet(s)
Heating Forced Air, Natural Gas
Cooling None
Flooring Laminate
Fireplaces Number 1
Fireplaces Type Gas Log
Inclusions 2 Sheds, house hold furnishings, 2 lawn mowers
Appliance Dishwasher, Dryer, Gas Cooktop, Microwave, Refrigerator, Washer
Laundry Main Level
Exterior
Exterior Feature Garden, Storage
Parking Features Gravel Driveway, Parking Pad
Fence None
Community Features Fishing, Lake, Playground, Street Lights
Roof Type Asphalt
Porch Deck
Exposure N
Total Parking Spaces 4
Building
Lot Description Back Yard, Front Yard, Landscaped, Rectangular Lot, Sloped
Dwelling Type Manufactured House
Foundation Piling(s)
Architectural Style Acreage with Residence, Bungalow
Level or Stories One
Structure Type Metal Frame,Wood Siding
Others
Restrictions None Known
Tax ID 57757241

