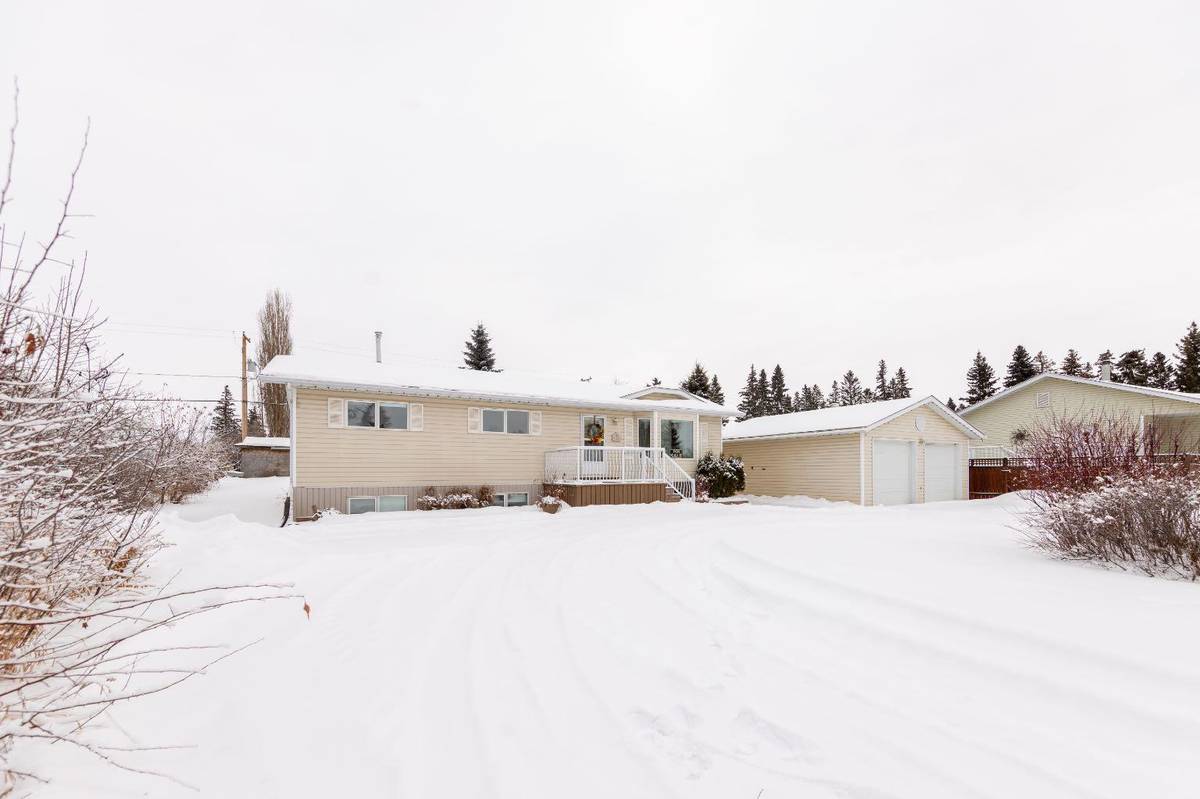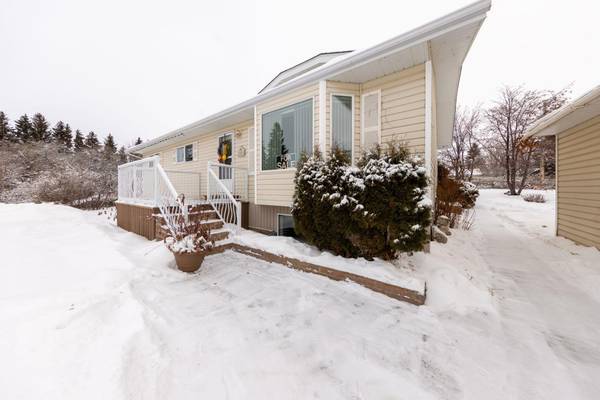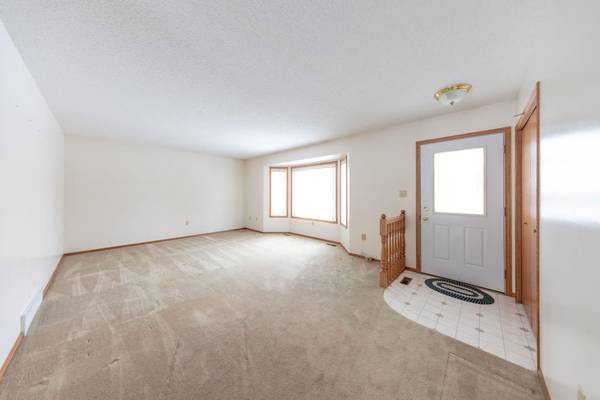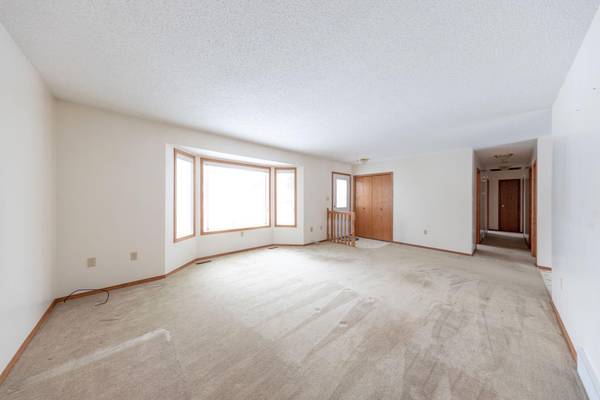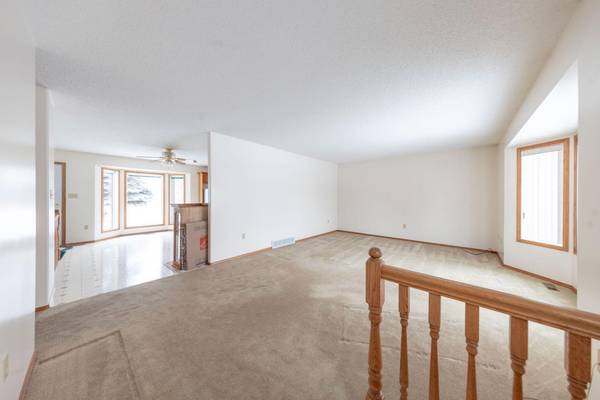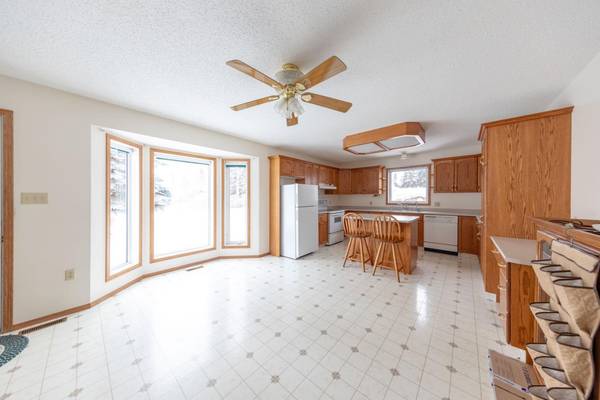
4 Beds
3 Baths
1,397 SqFt
4 Beds
3 Baths
1,397 SqFt
Key Details
Property Type Single Family Home
Sub Type Detached
Listing Status Active
Purchase Type For Sale
Square Footage 1,397 sqft
Price per Sqft $250
MLS® Listing ID A2183123
Style Bungalow
Bedrooms 4
Full Baths 2
Half Baths 1
Year Built 1997
Lot Size 0.340 Acres
Acres 0.34
Property Description
The main floor boasts a spacious kitchen with timeless oak cabinets, ample counter space, and room to host and gather. A convenient main-floor laundry adds to the ease of living. With 3 bedrooms upstairs and a fully finished basement that includes an additional bedroom, there’s plenty of room for family and guests. The basement also features a cozy gas fireplace—perfect for chilly Saskatchewan evenings.
Outdoor enthusiasts will love the tiered back deck overlooking a partially fenced yard, ideal for entertaining or enjoying the garden. A heated double detached garage and large semicircle driveway provide ample parking and storage options. Plus, with three storage sheds, you’ll never run out of space for tools or toys!
This home is move-in ready and waiting for its next chapter. Don’t miss out on this gem in St. Walburg.
Location
Province SK
County Saskatchewan
Zoning R1
Direction W
Rooms
Basement Finished, Full
Interior
Interior Features Kitchen Island, Laminate Counters
Heating Forced Air
Cooling None
Flooring Carpet, Linoleum
Fireplaces Number 1
Fireplaces Type Basement, Gas
Appliance Dishwasher, Microwave, Refrigerator, Stove(s), Washer/Dryer
Laundry Main Level
Exterior
Exterior Feature Garden, Storage
Parking Features Double Garage Detached
Garage Spaces 2.0
Fence Partial
Community Features Other
Roof Type Asphalt Shingle
Porch Deck
Lot Frontage 30.0
Total Parking Spaces 10
Building
Lot Description Lawn, Garden, Landscaped
Dwelling Type House
Foundation Wood
Architectural Style Bungalow
Level or Stories One
Structure Type Vinyl Siding
Others
Restrictions None Known


