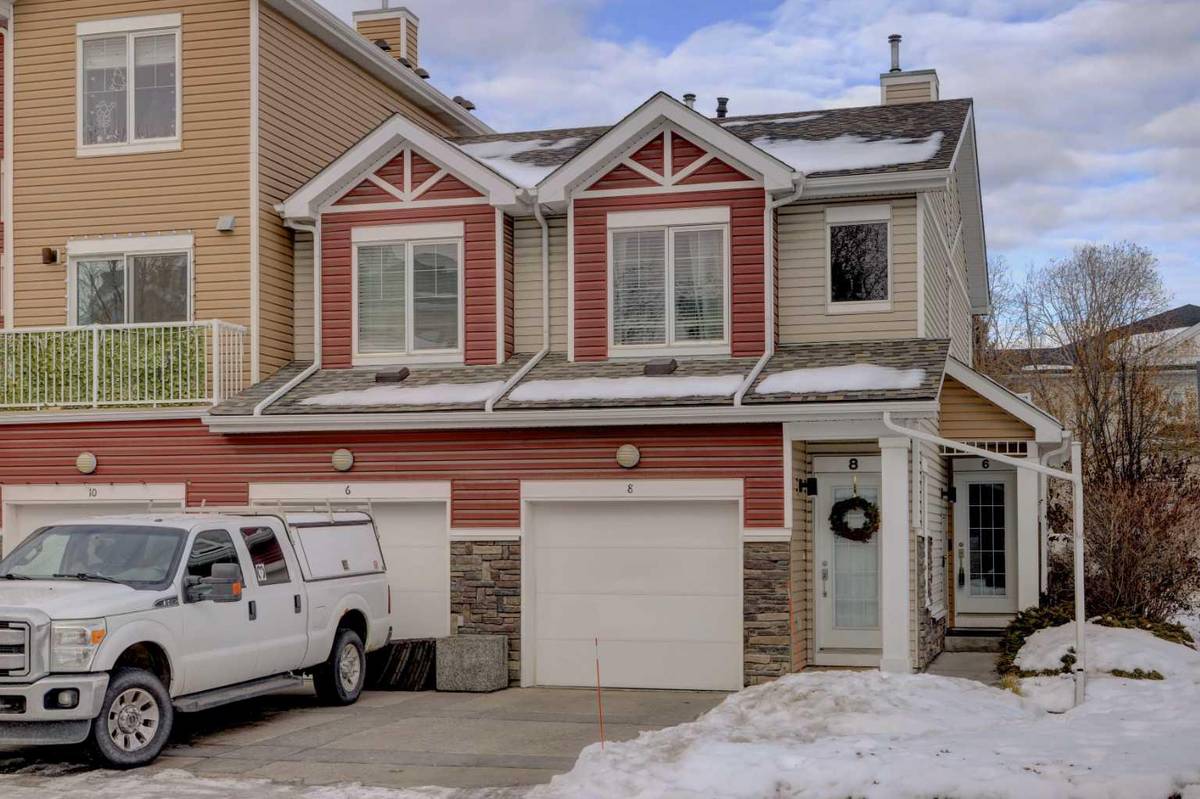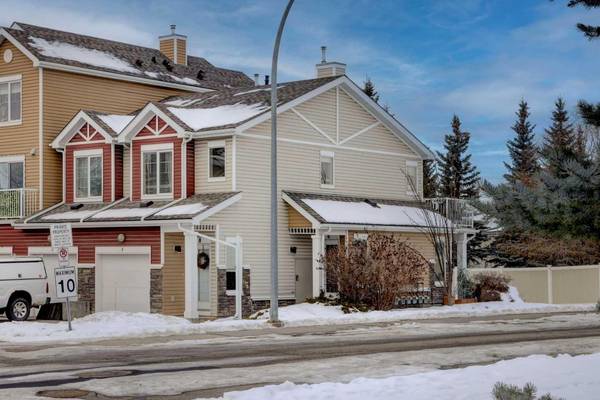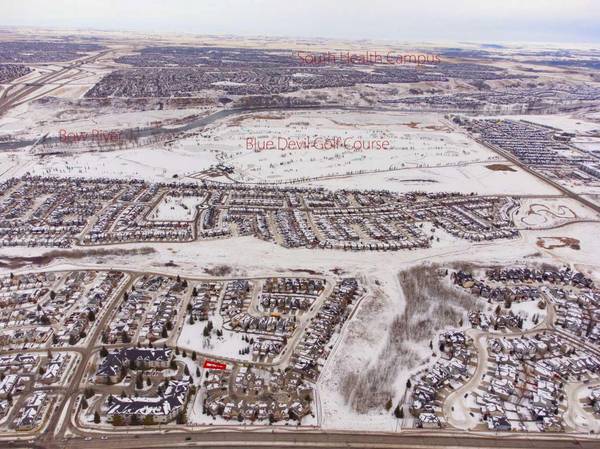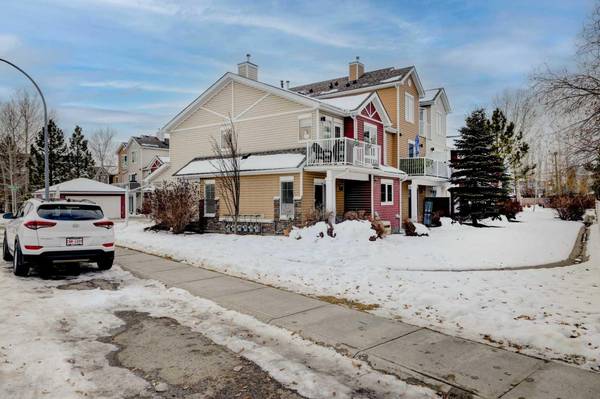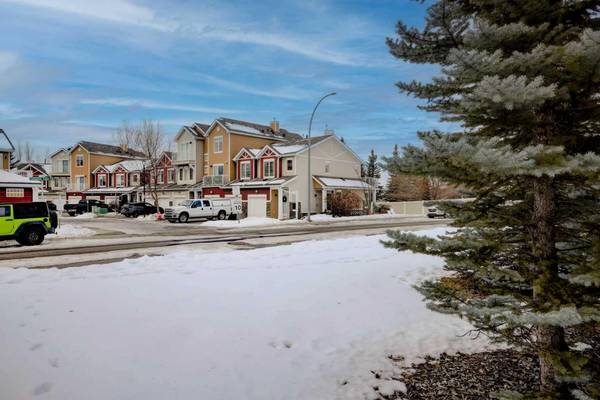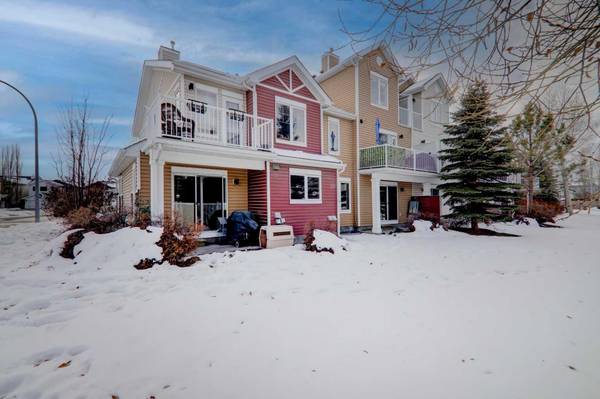
3 Beds
3 Baths
997 SqFt
3 Beds
3 Baths
997 SqFt
Key Details
Property Type Townhouse
Sub Type Row/Townhouse
Listing Status Active
Purchase Type For Sale
Square Footage 997 sqft
Price per Sqft $376
Subdivision Chaparral
MLS® Listing ID A2183271
Style Bungalow
Bedrooms 3
Full Baths 3
Condo Fees $404/mo
Year Built 2008
Property Description
Location
Province AB
County Calgary
Area Cal Zone S
Zoning M-1
Direction S
Rooms
Basement Full, Partially Finished
Interior
Interior Features Open Floorplan
Heating Forced Air
Cooling None
Flooring Carpet, Hardwood
Inclusions Refrigerator in basement, shelving in garage
Appliance Dishwasher, Electric Stove, Garage Control(s), Microwave Hood Fan, Refrigerator, Washer/Dryer Stacked, Window Coverings
Laundry In Basement, In Unit
Exterior
Exterior Feature Other
Parking Features Single Garage Attached
Garage Spaces 1.0
Fence Partial
Community Features Playground, Schools Nearby, Shopping Nearby, Walking/Bike Paths
Amenities Available None
Roof Type Asphalt Shingle
Porch Deck
Total Parking Spaces 1
Building
Lot Description Corner Lot, Landscaped
Dwelling Type Five Plus
Foundation Poured Concrete
Architectural Style Bungalow
Level or Stories One
Structure Type Wood Frame
Others
HOA Fee Include Common Area Maintenance,Professional Management,Reserve Fund Contributions,Trash
Restrictions None Known
Tax ID 95309506
Pets Allowed Yes


