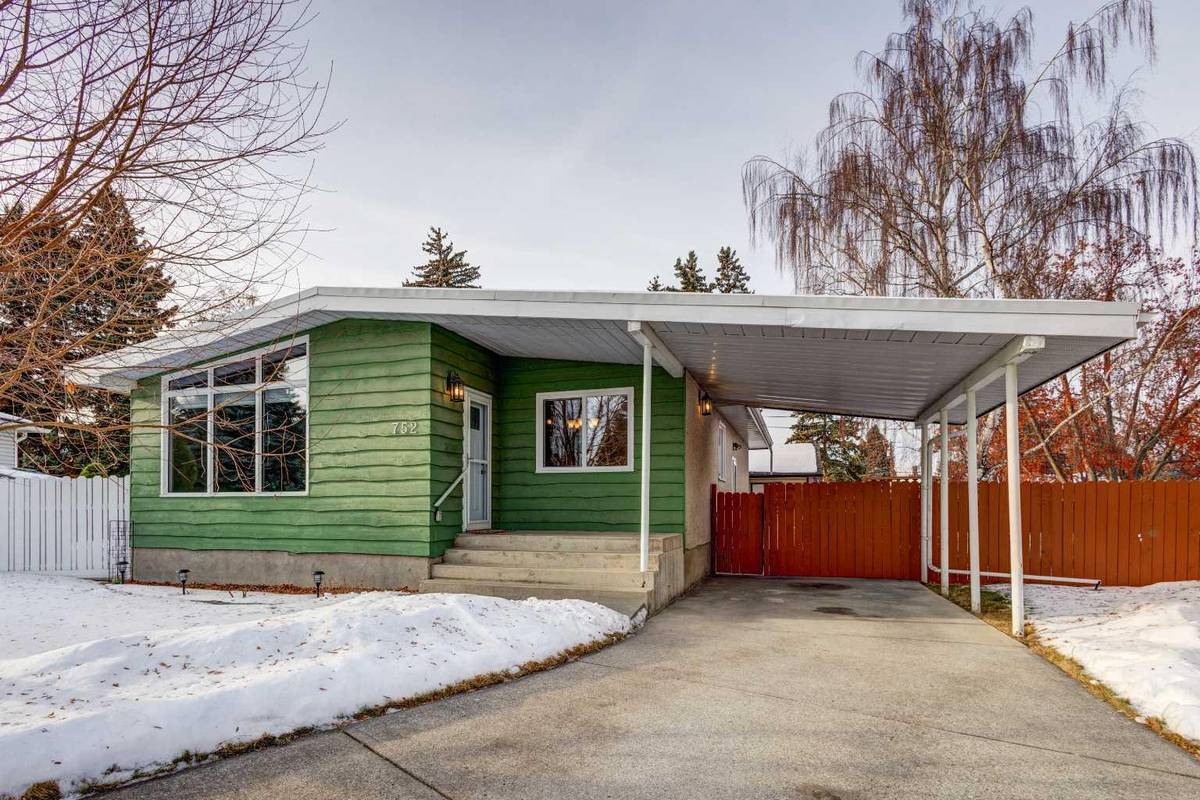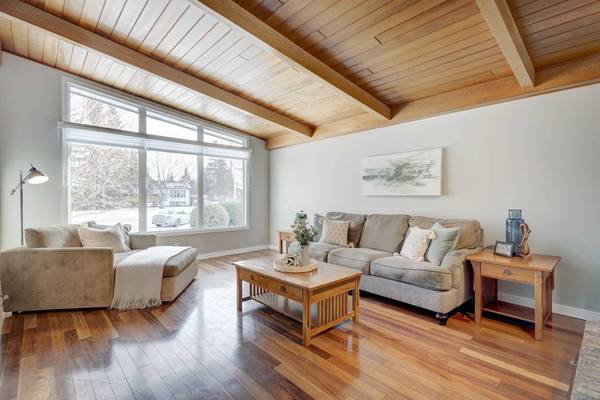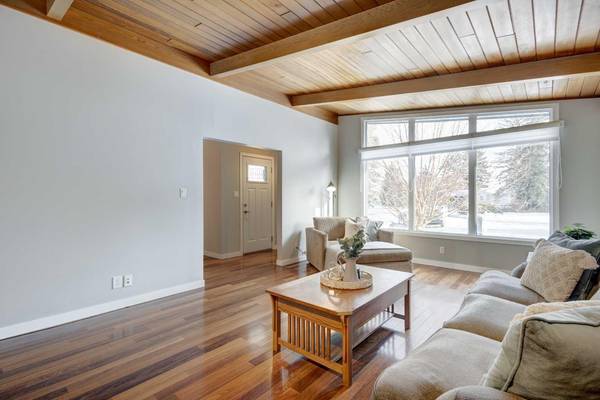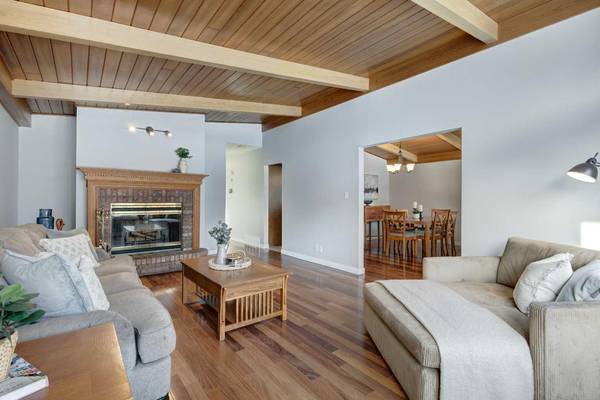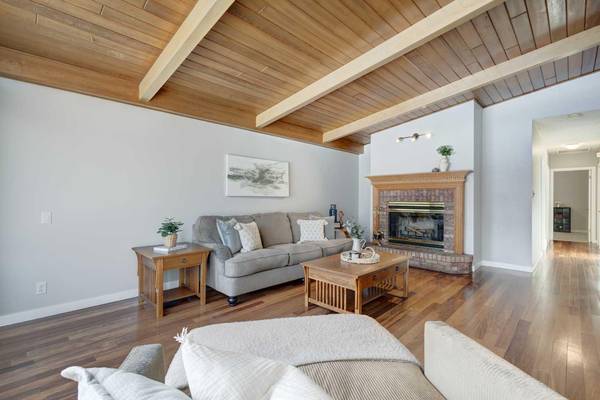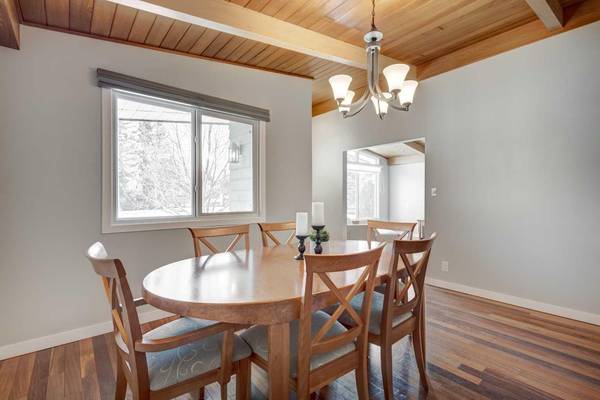
5 Beds
2 Baths
1,283 SqFt
5 Beds
2 Baths
1,283 SqFt
Key Details
Property Type Single Family Home
Sub Type Detached
Listing Status Active
Purchase Type For Sale
Square Footage 1,283 sqft
Price per Sqft $545
Subdivision Acadia
MLS® Listing ID A2182830
Style Bungalow
Bedrooms 5
Full Baths 2
Year Built 1963
Lot Size 9,698 Sqft
Acres 0.22
Property Description
Location
Province AB
County Calgary
Area Cal Zone S
Zoning R-CG
Direction SW
Rooms
Basement Finished, Full
Interior
Interior Features No Smoking Home, Vinyl Windows
Heating Forced Air
Cooling Central Air
Flooring Carpet, Hardwood, Vinyl Plank
Fireplaces Number 1
Fireplaces Type Wood Burning
Inclusions NA
Appliance Central Air Conditioner, Dishwasher, Dryer, Electric Stove, Garage Control(s), Microwave, Refrigerator, Washer
Laundry In Basement
Exterior
Exterior Feature Private Entrance, Private Yard
Parking Features Double Garage Detached
Garage Spaces 2.0
Carport Spaces 1
Fence Fenced
Community Features Park, Playground, Schools Nearby, Shopping Nearby
Roof Type Asphalt Shingle
Porch Front Porch
Lot Frontage 32.02
Total Parking Spaces 4
Building
Lot Description Back Lane, Lawn, Level, Pie Shaped Lot, Private
Dwelling Type House
Foundation Poured Concrete
Architectural Style Bungalow
Level or Stories One
Structure Type Cedar,Stucco,Wood Frame
Others
Restrictions None Known
Tax ID 95321449


