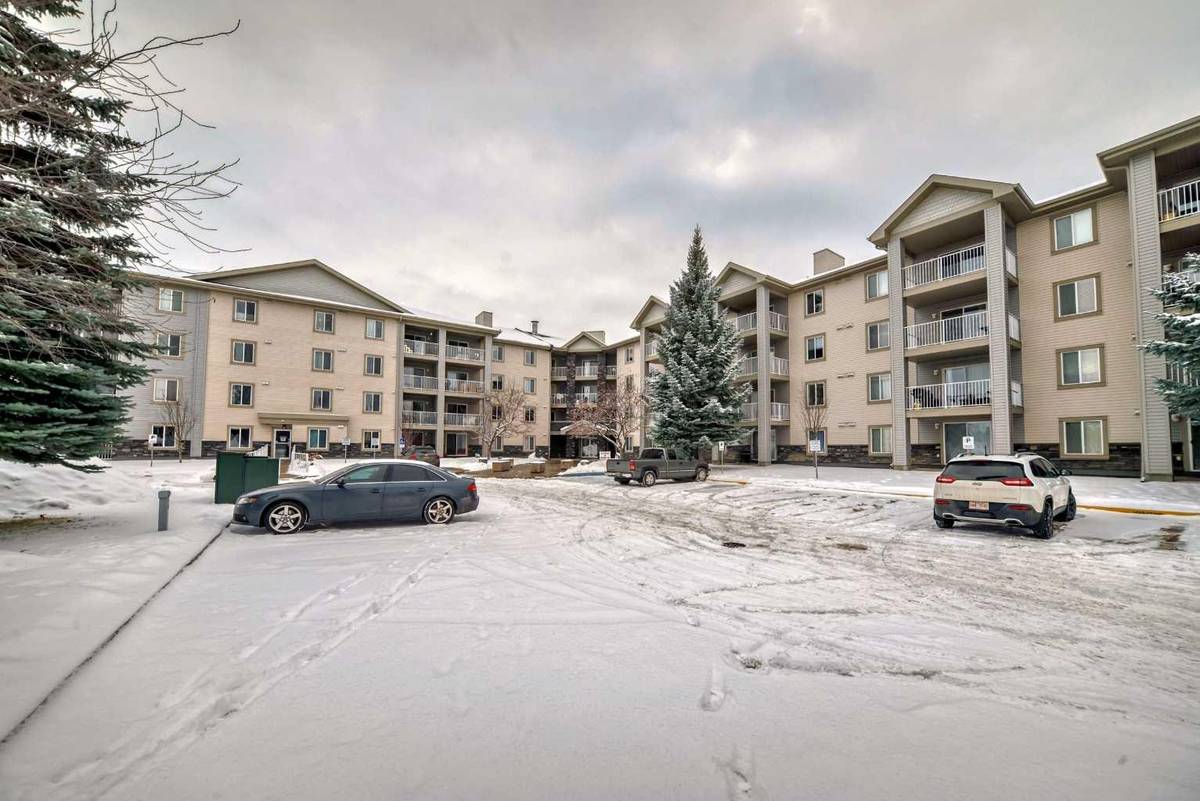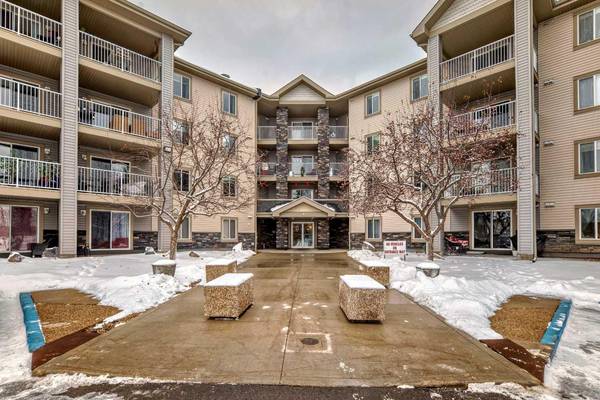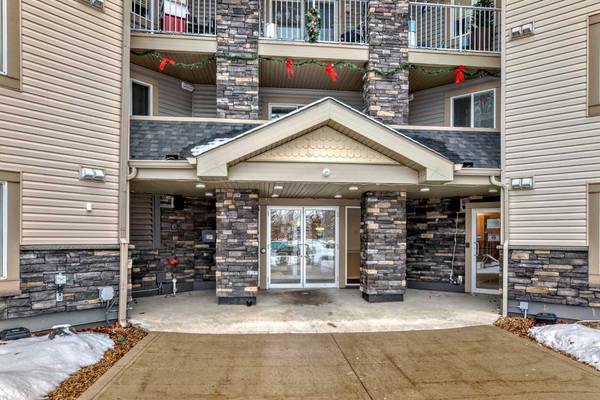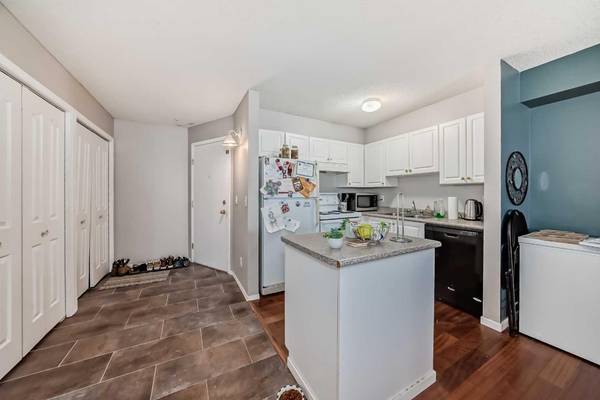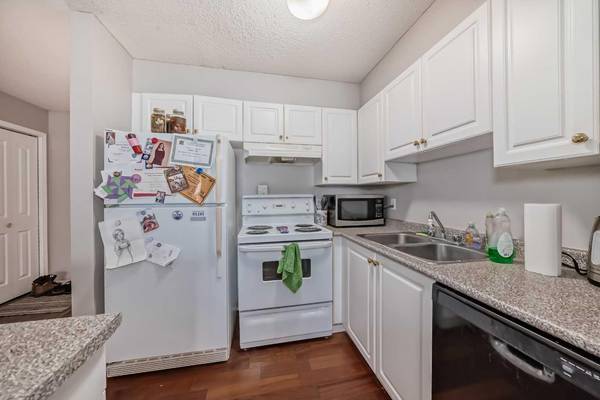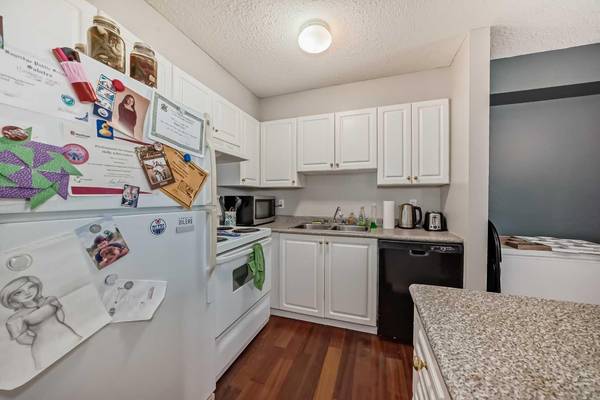
1 Bed
1 Bath
721 SqFt
1 Bed
1 Bath
721 SqFt
Key Details
Property Type Condo
Sub Type Apartment
Listing Status Active
Purchase Type For Sale
Square Footage 721 sqft
Price per Sqft $228
Subdivision Lonsdale
MLS® Listing ID A2182971
Style Apartment
Bedrooms 1
Full Baths 1
Condo Fees $389/mo
Year Built 2002
Lot Size 724 Sqft
Acres 0.02
Property Description
Location
Province AB
County Red Deer
Zoning R3
Direction E
Interior
Interior Features Kitchen Island, Laminate Counters
Heating Boiler
Cooling None
Flooring Laminate, Tile
Fireplaces Number 1
Fireplaces Type Gas, Living Room
Appliance Dishwasher, Electric Stove, Range Hood, Refrigerator, Washer/Dryer Stacked
Laundry In Unit
Exterior
Exterior Feature Balcony
Parking Features Stall
Community Features Playground, Schools Nearby, Shopping Nearby
Amenities Available Elevator(s), Snow Removal, Trash, Visitor Parking
Porch Balcony(s)
Exposure E
Total Parking Spaces 1
Building
Dwelling Type Low Rise (2-4 stories)
Story 4
Architectural Style Apartment
Level or Stories Single Level Unit
Structure Type Concrete
Others
HOA Fee Include Electricity,Heat,Insurance,Maintenance Grounds,Parking,Professional Management,Reserve Fund Contributions,Sewer,Snow Removal,Trash,Water
Restrictions Pet Restrictions or Board approval Required
Tax ID 91553907
Pets Allowed Restrictions


