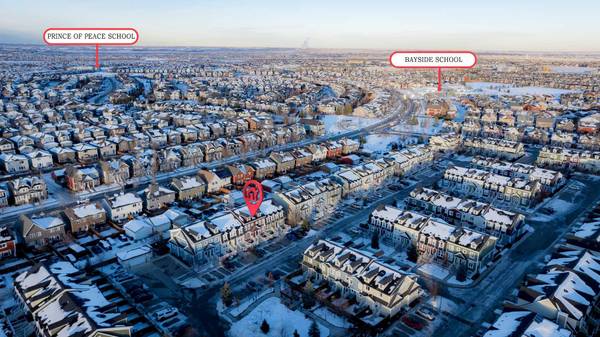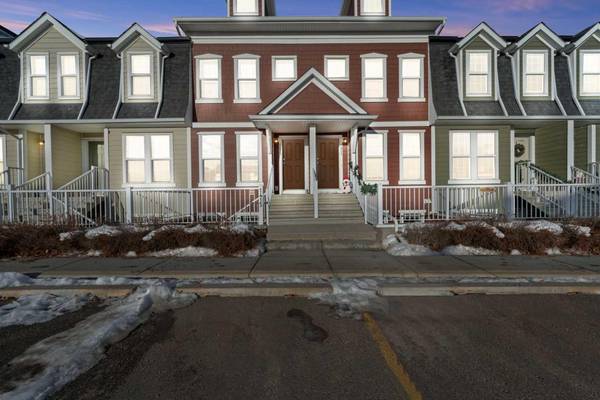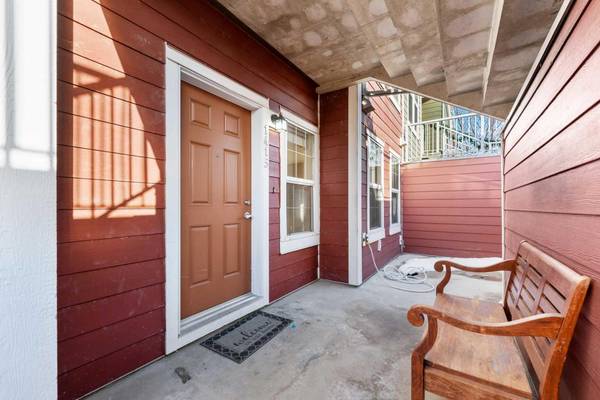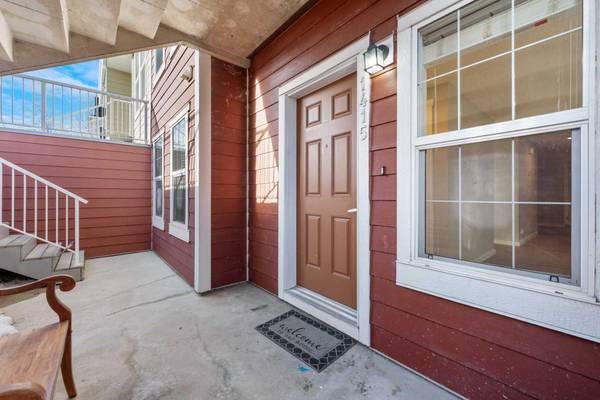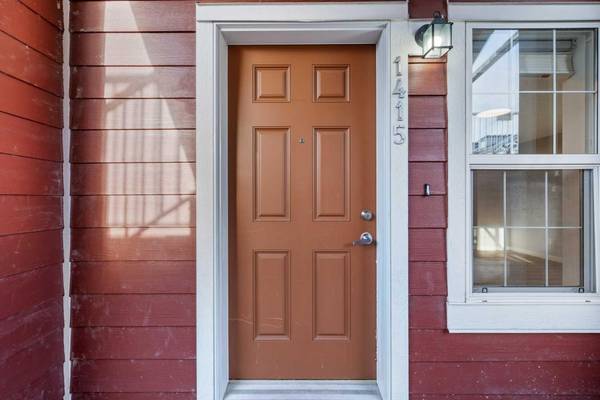
2 Beds
2 Baths
1,149 SqFt
2 Beds
2 Baths
1,149 SqFt
Key Details
Property Type Townhouse
Sub Type Row/Townhouse
Listing Status Active
Purchase Type For Sale
Square Footage 1,149 sqft
Price per Sqft $313
Subdivision Auburn Bay
MLS® Listing ID A2183132
Style Bungalow
Bedrooms 2
Full Baths 2
Condo Fees $301/mo
HOA Fees $493/ann
HOA Y/N 1
Year Built 2014
Property Description
Location
Province AB
County Calgary
Area Cal Zone Se
Zoning M-1
Direction NE
Rooms
Basement None
Interior
Interior Features Breakfast Bar, Kitchen Island, Open Floorplan
Heating Forced Air, Natural Gas
Cooling None
Flooring Laminate
Appliance Dishwasher, Dryer, Electric Stove, Microwave, Refrigerator, Washer
Laundry In Unit, Laundry Room
Exterior
Exterior Feature None
Parking Features Assigned, Stall
Fence None
Community Features Lake, Park, Playground, Sidewalks, Walking/Bike Paths
Amenities Available Other
Roof Type Asphalt Shingle
Porch None
Total Parking Spaces 1
Building
Lot Description Low Maintenance Landscape
Dwelling Type Five Plus
Foundation Poured Concrete
Architectural Style Bungalow
Level or Stories One
Structure Type Vinyl Siding,Wood Frame
Others
HOA Fee Include Common Area Maintenance,Insurance,Professional Management,Reserve Fund Contributions,Snow Removal
Restrictions None Known
Tax ID 95476500
Pets Allowed Restrictions



