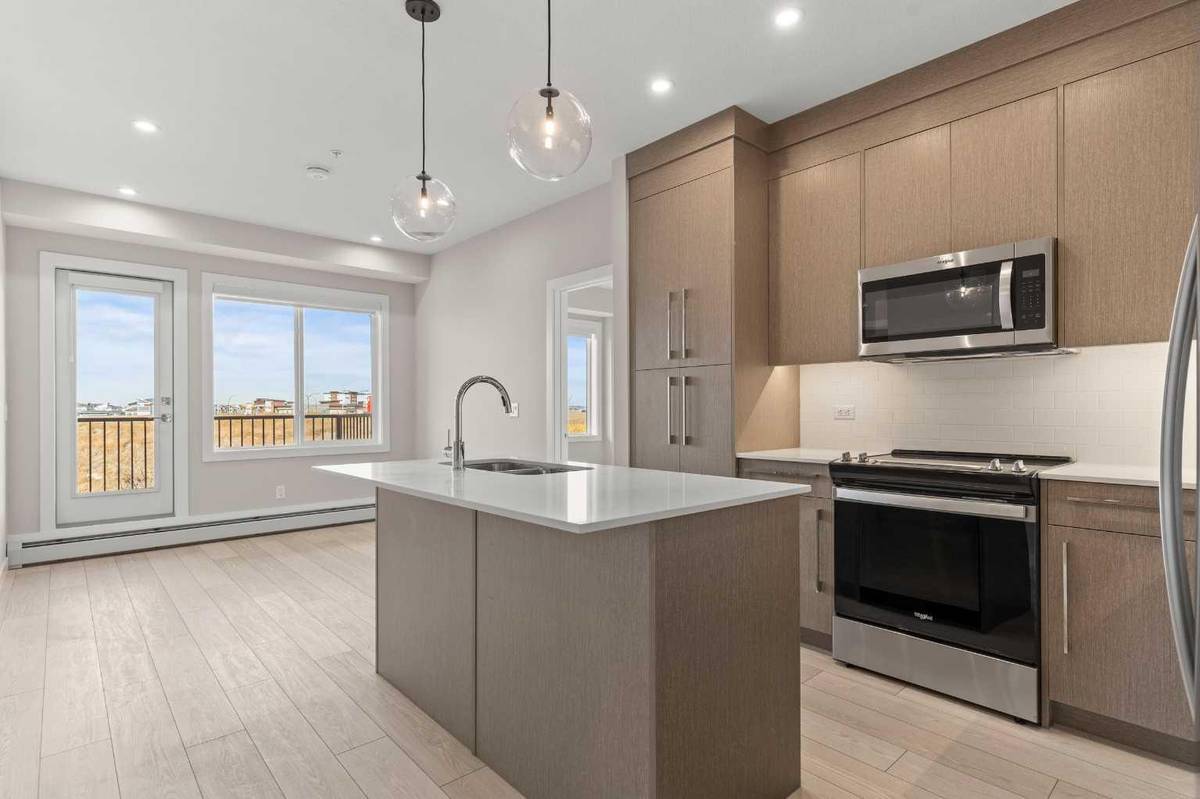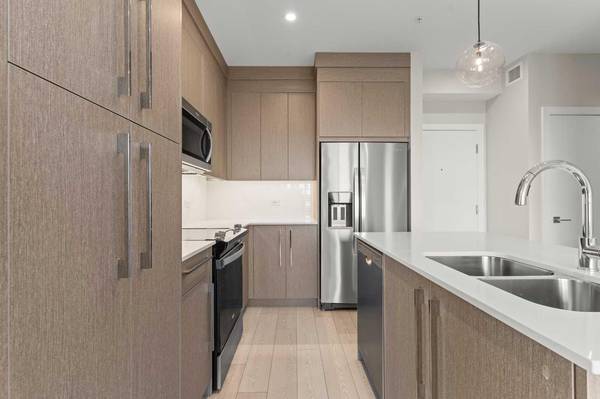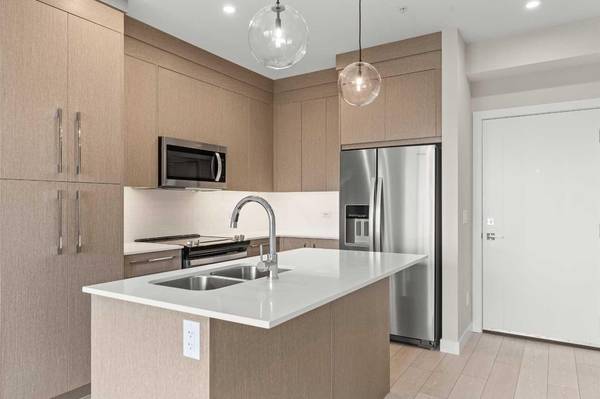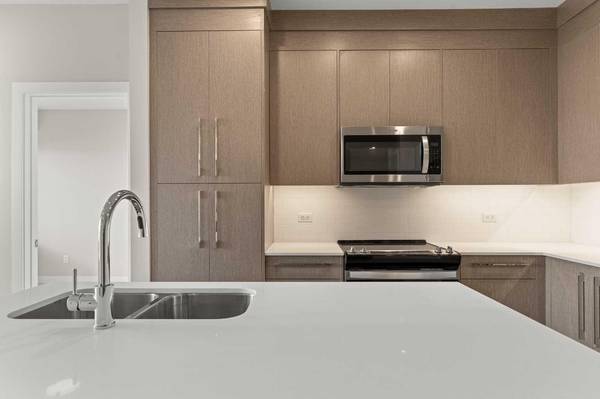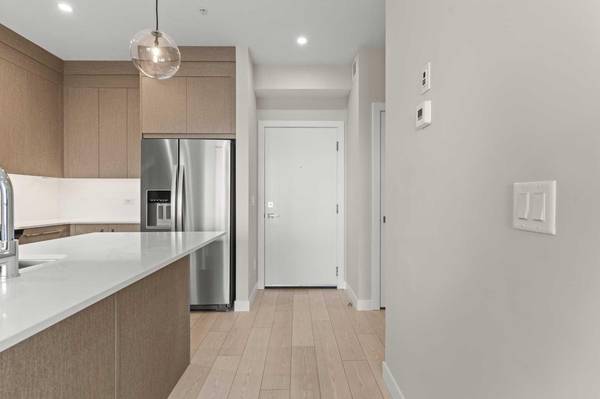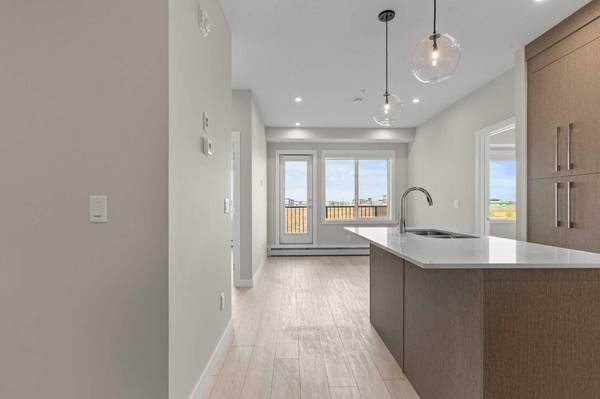
2 Beds
2 Baths
690 SqFt
2 Beds
2 Baths
690 SqFt
Key Details
Property Type Condo
Sub Type Apartment
Listing Status Active
Purchase Type For Sale
Square Footage 690 sqft
Price per Sqft $497
Subdivision Cityscape
MLS® Listing ID A2183013
Style High-Rise (5+)
Bedrooms 2
Full Baths 2
Condo Fees $285/mo
Year Built 2024
Property Description
Location
Province AB
County Calgary
Area Cal Zone Ne
Zoning M-X2
Direction S
Interior
Interior Features Quartz Counters
Heating Forced Air
Cooling None
Flooring Vinyl Plank
Appliance Dishwasher, Dryer, Electric Range, Microwave Hood Fan, Refrigerator, Washer
Laundry In Unit, Laundry Room
Exterior
Exterior Feature Balcony
Parking Features Underground
Community Features Schools Nearby, Shopping Nearby, Sidewalks, Street Lights, Walking/Bike Paths
Amenities Available Bicycle Storage, Fitness Center, Recreation Room
Roof Type Asphalt Shingle
Porch Balcony(s)
Exposure N
Total Parking Spaces 1
Building
Dwelling Type High Rise (5+ stories)
Story 5
Architectural Style High-Rise (5+)
Level or Stories Single Level Unit
Structure Type Composite Siding,Concrete,Wood Frame
New Construction Yes
Others
HOA Fee Include Common Area Maintenance,Professional Management,Reserve Fund Contributions,Sewer,Snow Removal,Trash,Water
Restrictions Pet Restrictions or Board approval Required,Pets Allowed
Pets Allowed Restrictions, Yes


