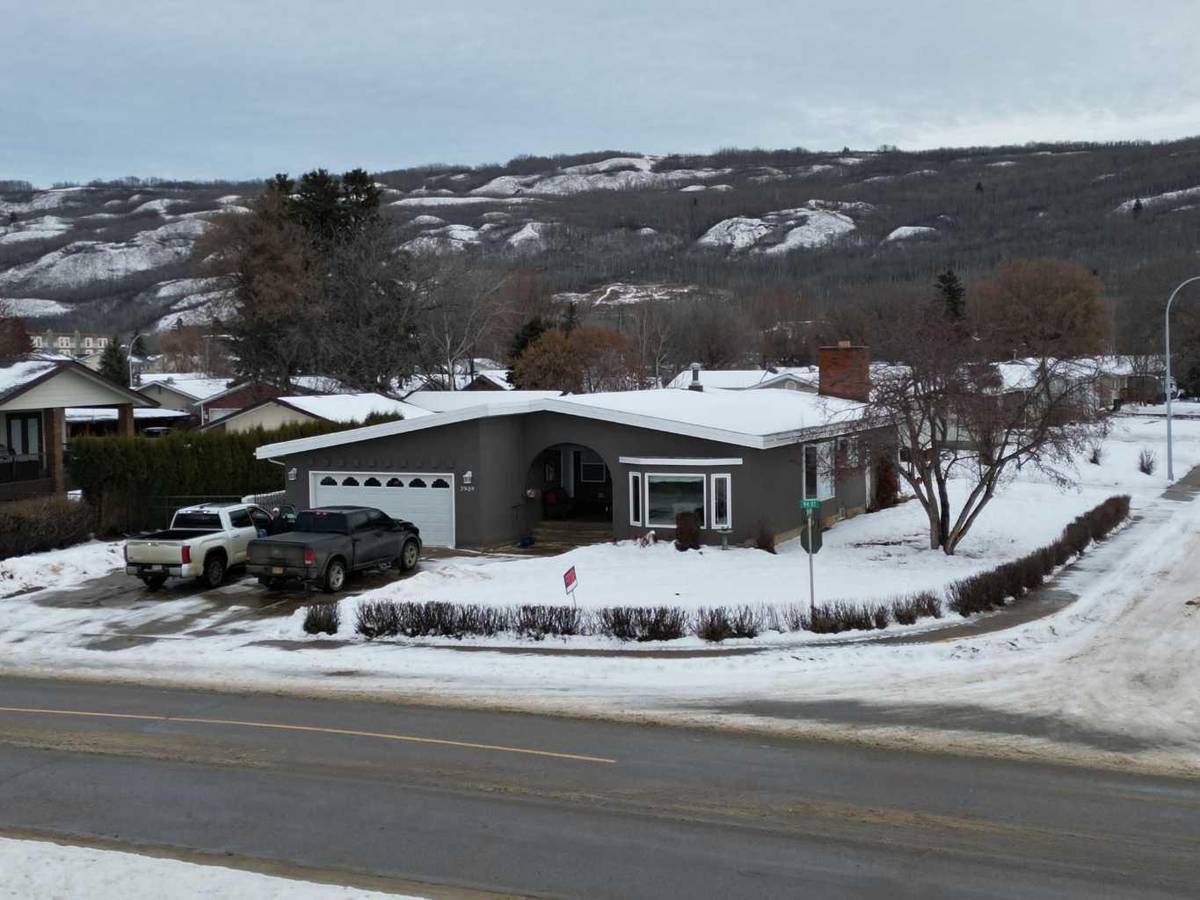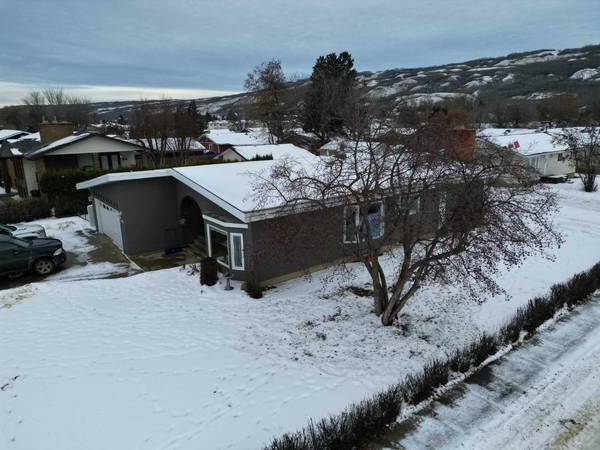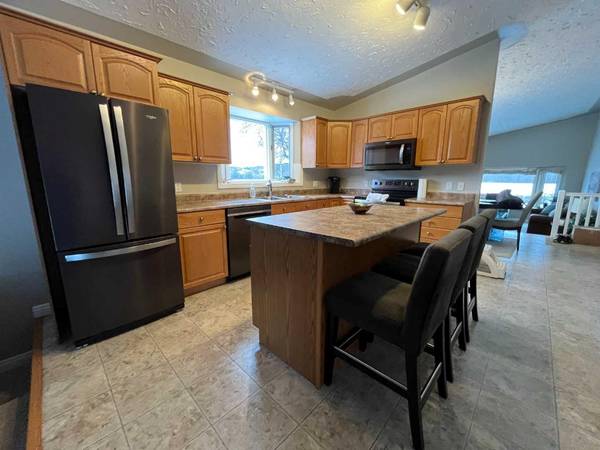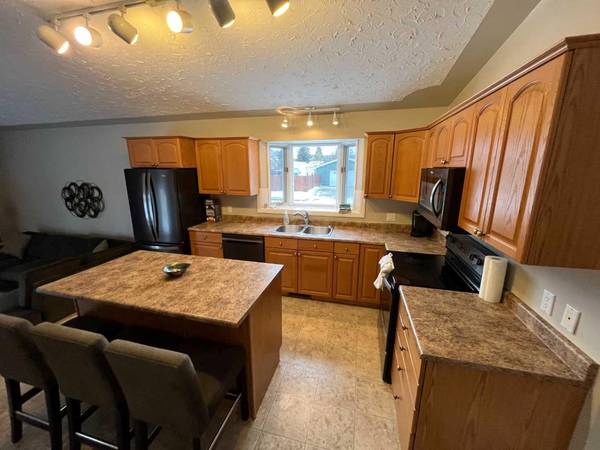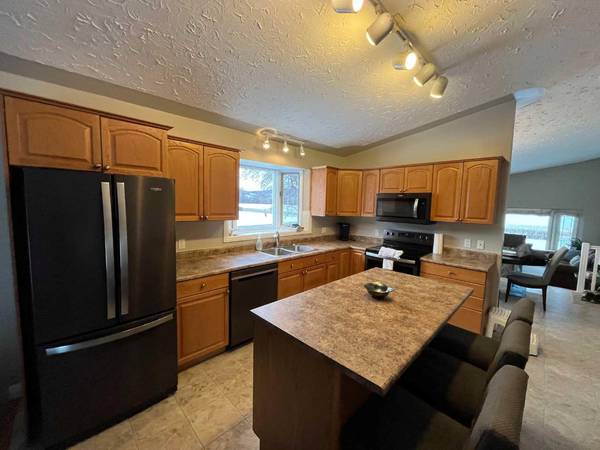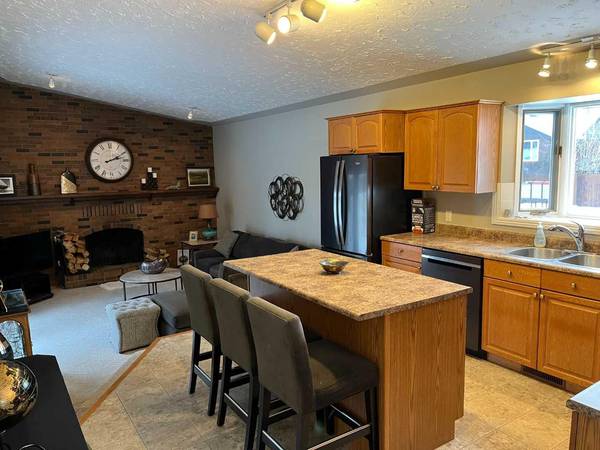
3 Beds
3 Baths
1,620 SqFt
3 Beds
3 Baths
1,620 SqFt
Key Details
Property Type Single Family Home
Sub Type Detached
Listing Status Active
Purchase Type For Sale
Square Footage 1,620 sqft
Price per Sqft $283
Subdivision North End
MLS® Listing ID A2182689
Style Bungalow
Bedrooms 3
Full Baths 3
Year Built 1976
Lot Size 9,973 Sqft
Acres 0.23
Property Description
Location
Province AB
County Peace No. 135, M.d. Of
Zoning R1B
Direction W
Rooms
Basement Finished, Full
Interior
Interior Features Breakfast Bar, Chandelier, High Ceilings, Kitchen Island, No Smoking Home
Heating Forced Air
Cooling Central Air
Flooring Carpet, Linoleum, Vinyl Plank
Fireplaces Number 1
Fireplaces Type Wood Burning
Appliance Dishwasher, Electric Range, Microwave Hood Fan, Refrigerator, Washer/Dryer
Laundry In Basement, Laundry Room
Exterior
Exterior Feature Other
Parking Features Double Garage Attached, Off Street, RV Access/Parking
Garage Spaces 2.0
Fence Fenced
Community Features Schools Nearby, Sidewalks, Street Lights, Walking/Bike Paths
Roof Type Membrane
Porch Enclosed, Front Porch, Patio
Lot Frontage 80.0
Total Parking Spaces 6
Building
Lot Description Back Yard, Corner Lot, Front Yard, Lawn, Landscaped, Level, Street Lighting, Views
Dwelling Type House
Foundation Poured Concrete
Architectural Style Bungalow
Level or Stories One
Structure Type See Remarks
Others
Restrictions None Known
Tax ID 56567372


