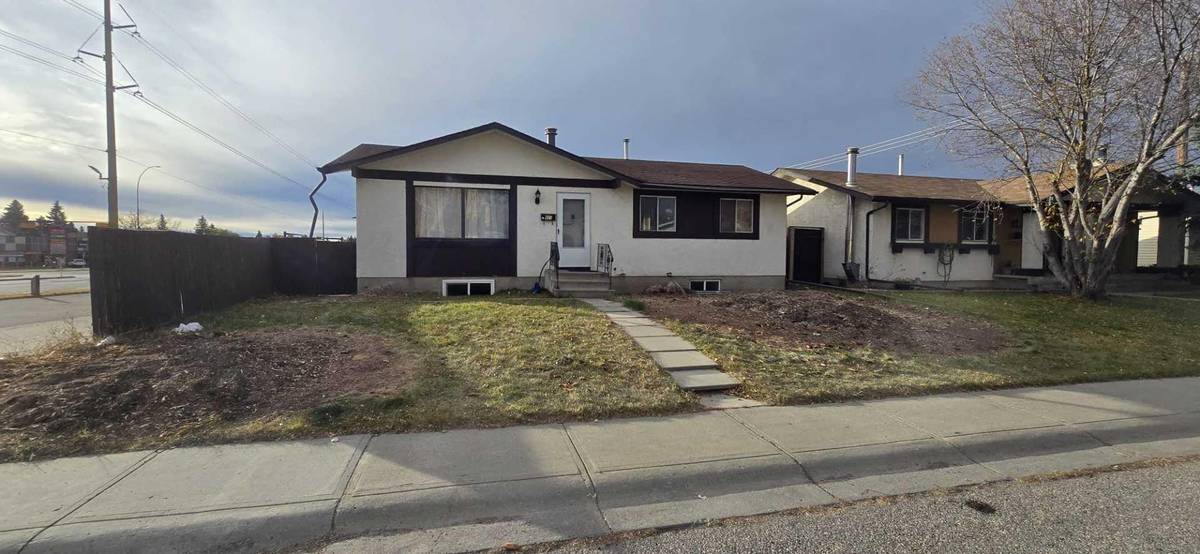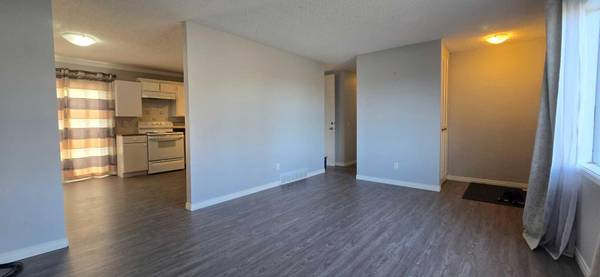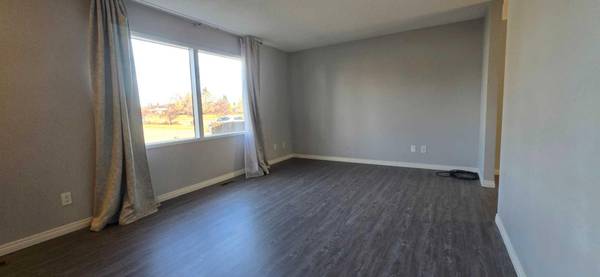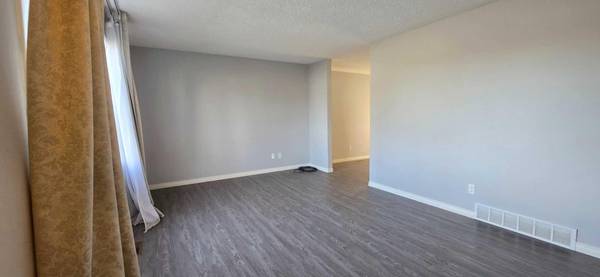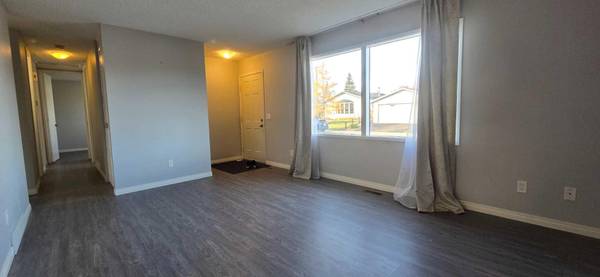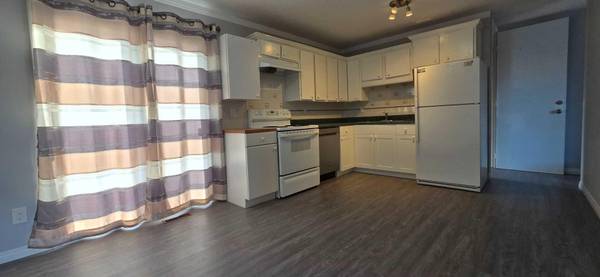4 Beds
2 Baths
976 SqFt
4 Beds
2 Baths
976 SqFt
Key Details
Property Type Single Family Home
Sub Type Detached
Listing Status Active
Purchase Type For Sale
Square Footage 976 sqft
Price per Sqft $562
Subdivision Marlborough Park
MLS® Listing ID A2182914
Style Bungalow
Bedrooms 4
Full Baths 2
Year Built 1977
Lot Size 5,091 Sqft
Acres 0.12
Property Description
Location
Province AB
County Calgary
Area Cal Zone Ne
Zoning R-CG
Direction N
Rooms
Basement Finished, Full
Interior
Interior Features No Smoking Home
Heating Forced Air, Natural Gas
Cooling None
Flooring Carpet, Laminate, Linoleum
Fireplaces Number 1
Fireplaces Type Wood Burning
Appliance Dishwasher, Dryer, Electric Stove, Microwave Hood Fan, Refrigerator, Washer
Laundry Laundry Room, Lower Level
Exterior
Exterior Feature None
Parking Features Parking Pad
Fence Fenced
Community Features Playground
Roof Type Asphalt Shingle
Porch Deck
Lot Frontage 52.0
Exposure N
Total Parking Spaces 2
Building
Lot Description Rectangular Lot
Dwelling Type House
Foundation Poured Concrete
Architectural Style Bungalow
Level or Stories One
Structure Type Wood Frame
Others
Restrictions None Known
Tax ID 95445430

