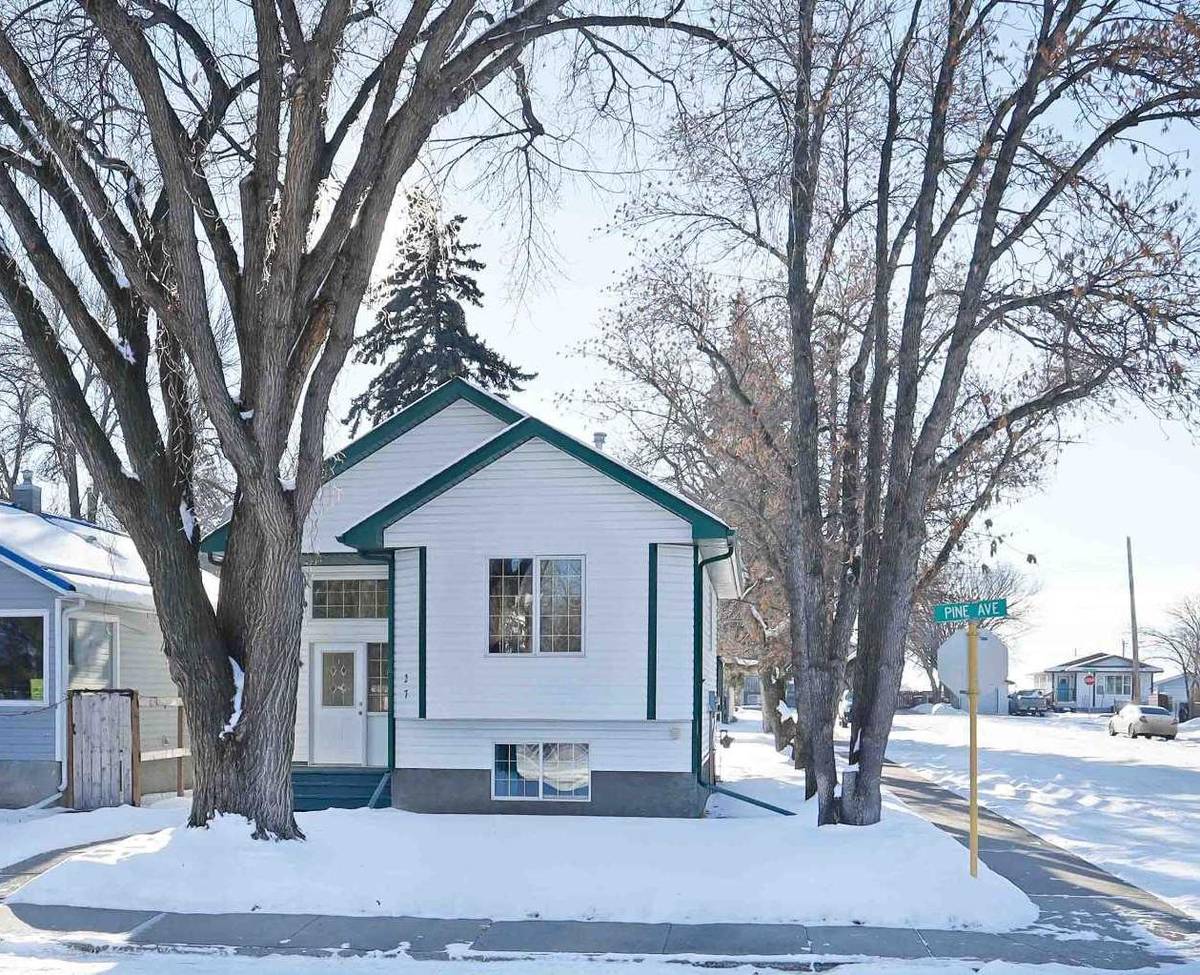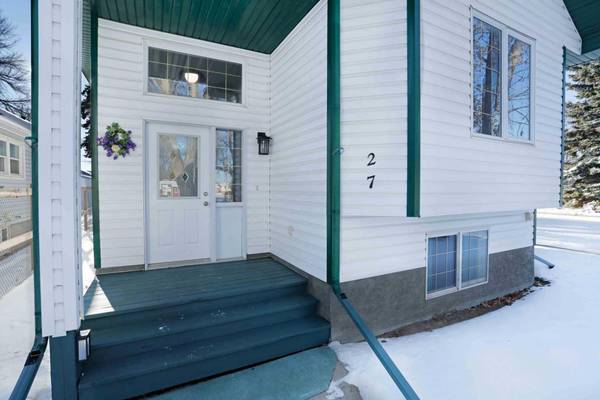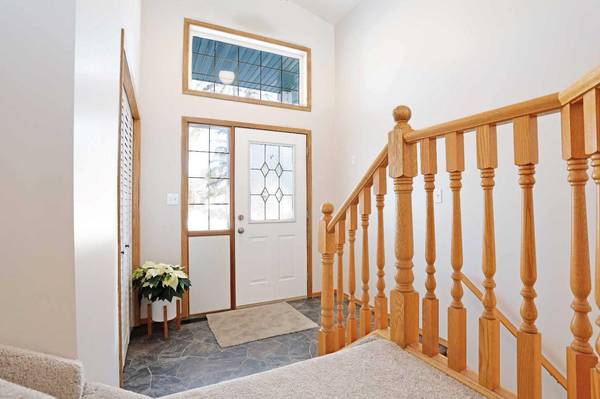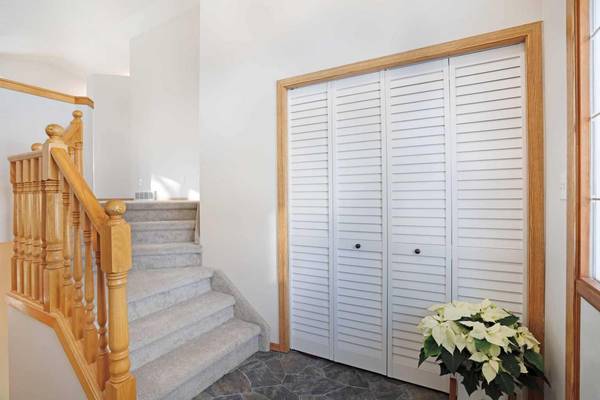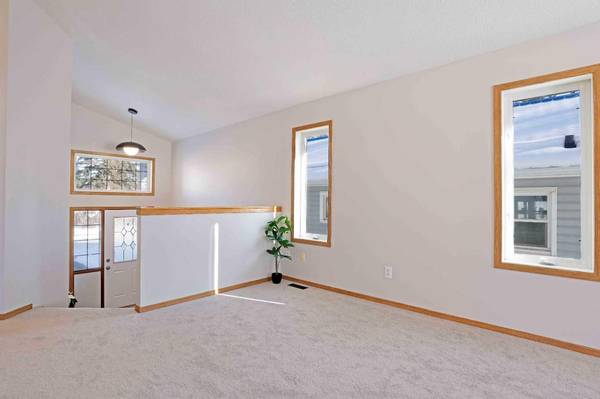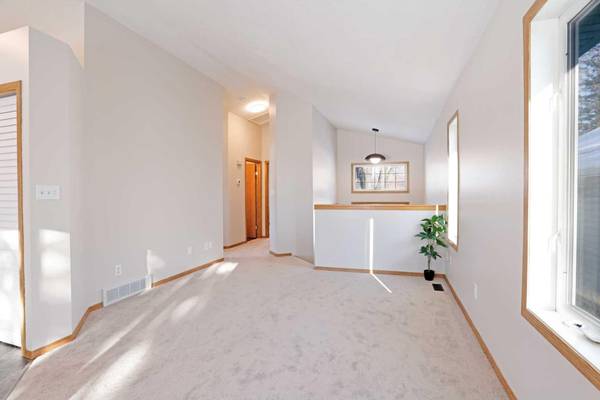
2 Beds
1 Bath
864 SqFt
2 Beds
1 Bath
864 SqFt
Key Details
Property Type Single Family Home
Sub Type Detached
Listing Status Active
Purchase Type For Sale
Square Footage 864 sqft
Price per Sqft $318
Subdivision Sunnylea
MLS® Listing ID A2182730
Style Bi-Level
Bedrooms 2
Full Baths 1
Year Built 1997
Lot Size 4,800 Sqft
Acres 0.11
Property Description
Location
Province AB
County Brooks
Zoning R-SL
Direction N
Rooms
Basement Full, Unfinished
Interior
Interior Features No Animal Home, No Smoking Home
Heating Forced Air
Cooling None
Flooring Carpet, Laminate
Inclusions Fridge, Stove, Dishwasher
Appliance Dishwasher, Electric Stove, Refrigerator
Laundry In Basement
Exterior
Exterior Feature None
Parking Features Parking Pad
Fence None
Community Features None
Roof Type Asphalt Shingle
Porch Deck
Lot Frontage 40.0
Total Parking Spaces 1
Building
Lot Description Back Lane, Landscaped
Dwelling Type House
Foundation Wood
Architectural Style Bi-Level
Level or Stories Bi-Level
Structure Type Vinyl Siding
Others
Restrictions None Known
Tax ID 56474709


