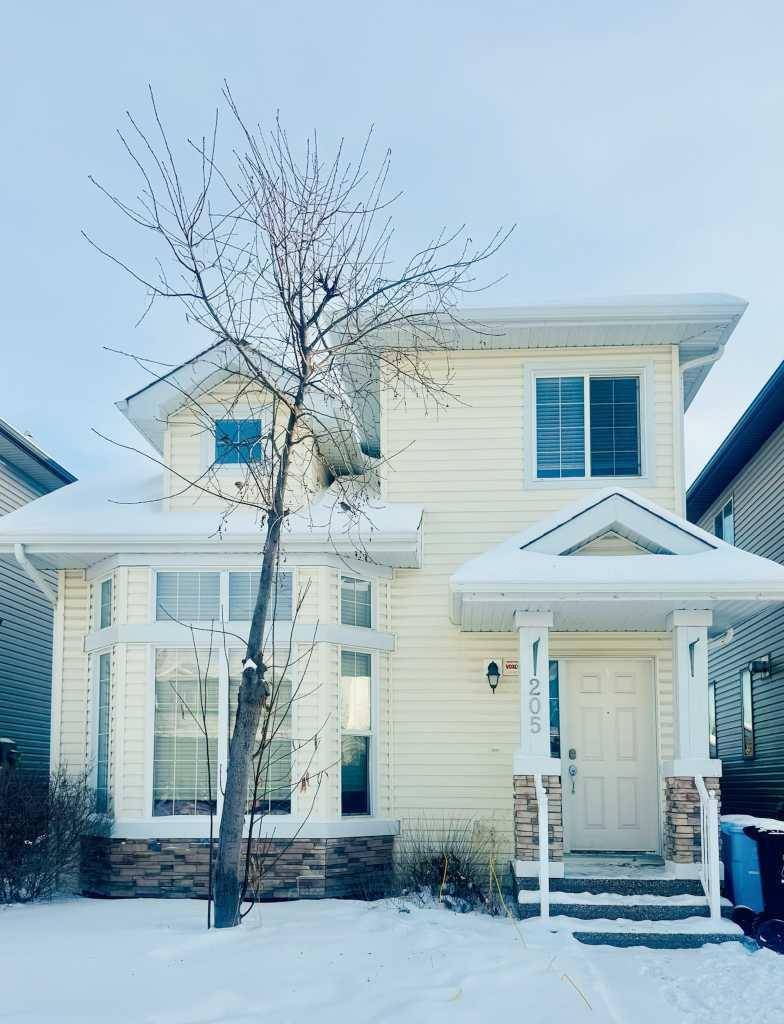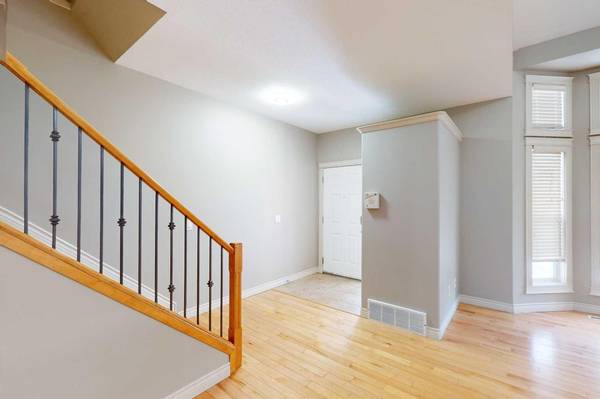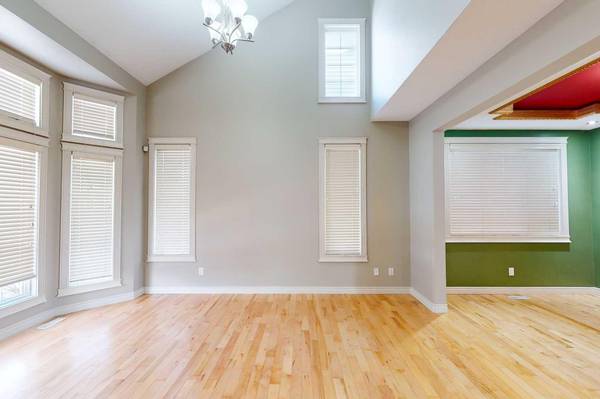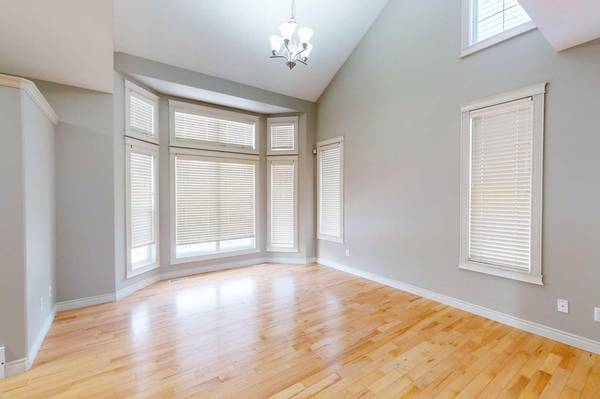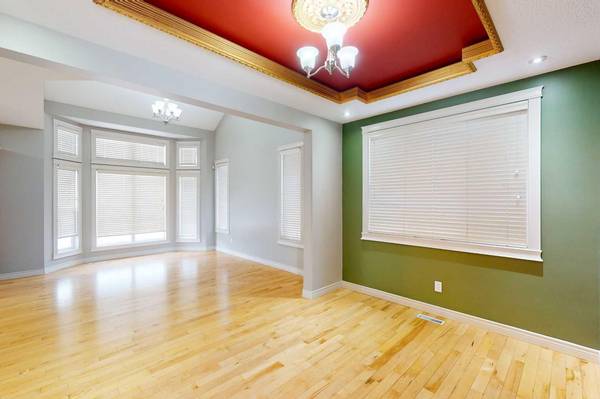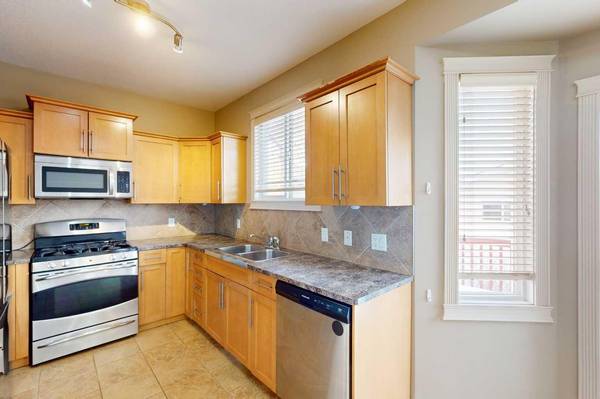
5 Beds
4 Baths
1,351 SqFt
5 Beds
4 Baths
1,351 SqFt
Key Details
Property Type Single Family Home
Sub Type Detached
Listing Status Active
Purchase Type For Sale
Square Footage 1,351 sqft
Price per Sqft $333
Subdivision Eagle Ridge
MLS® Listing ID A2182565
Style 2 Storey
Bedrooms 5
Full Baths 3
Half Baths 1
Year Built 2008
Lot Size 3,296 Sqft
Acres 0.08
Property Description
Location
Province AB
County Wood Buffalo
Area Fm Nw
Zoning R1S
Direction SW
Rooms
Basement Finished, Full
Interior
Interior Features Kitchen Island, Pantry, Vinyl Windows
Heating Forced Air
Cooling Central Air
Flooring Hardwood, Laminate, Tile
Appliance Dishwasher, Electric Stove, Gas Stove, Refrigerator, Washer/Dryer
Laundry In Basement, Main Level
Exterior
Exterior Feature Private Entrance, Private Yard, Storage
Parking Features Alley Access, Double Garage Detached, Garage Door Opener
Garage Spaces 2.0
Fence Partial
Community Features Playground, Schools Nearby, Walking/Bike Paths
Roof Type Asphalt
Porch Deck
Total Parking Spaces 2
Building
Lot Description Back Lane, Back Yard, Front Yard, Landscaped, On Golf Course
Dwelling Type House
Foundation Poured Concrete
Architectural Style 2 Storey
Level or Stories Two
Structure Type Vinyl Siding,Wood Frame
Others
Restrictions Utility Right Of Way
Tax ID 91957327


