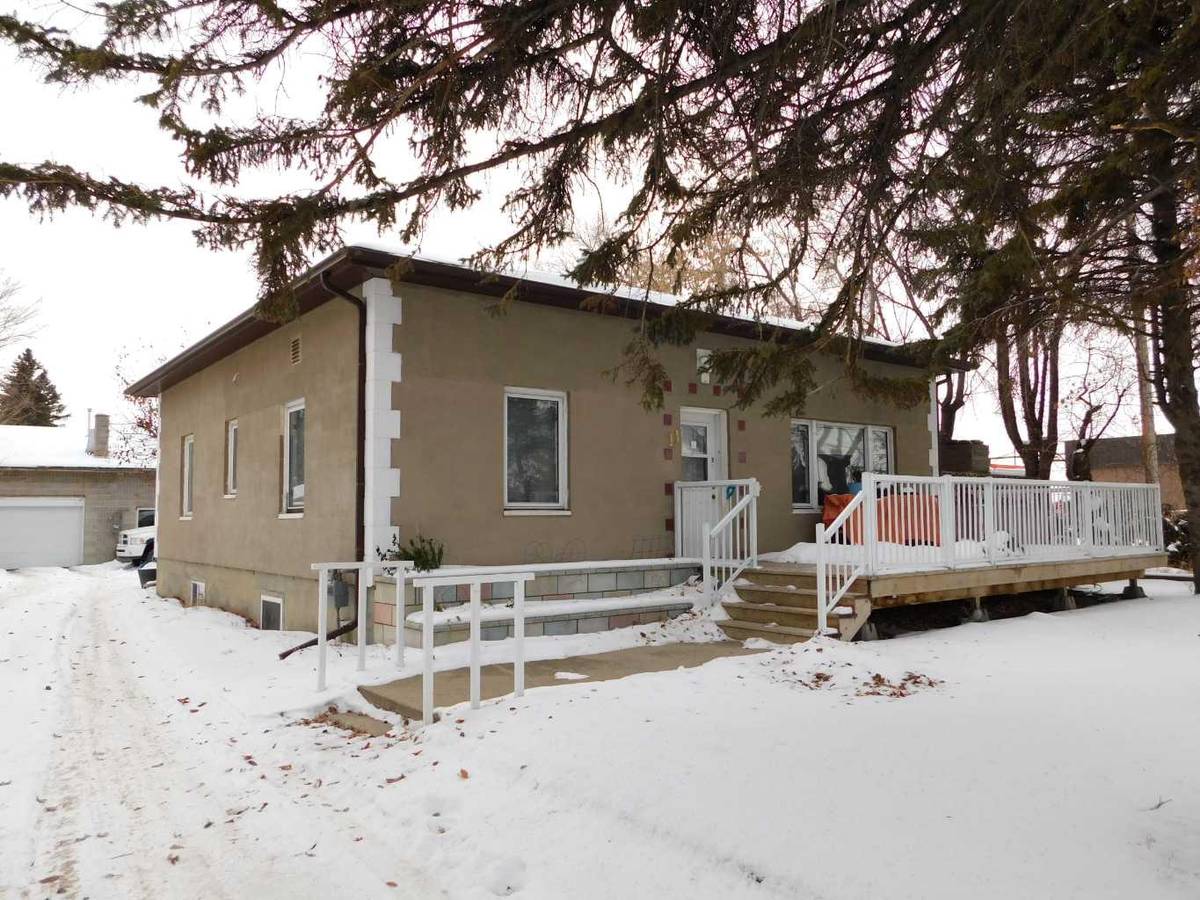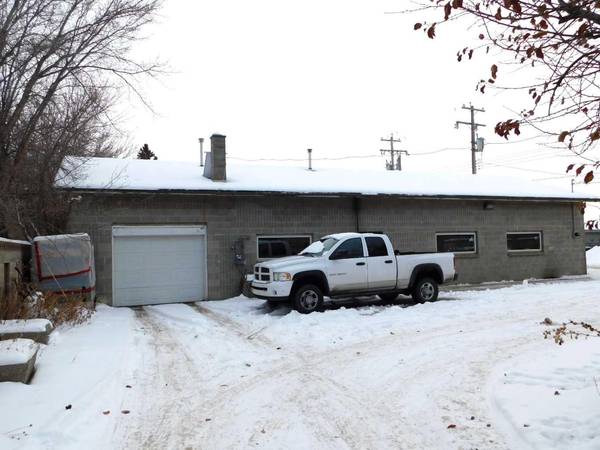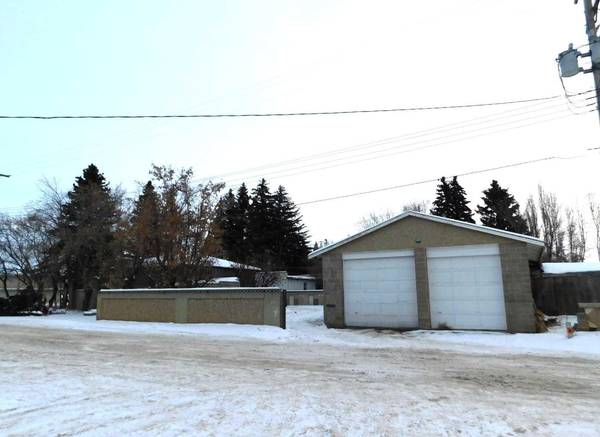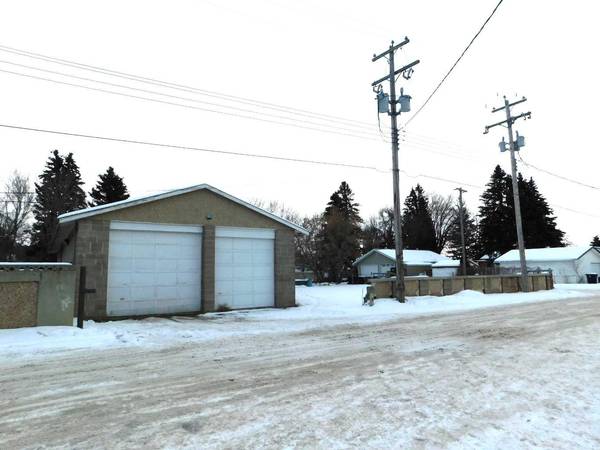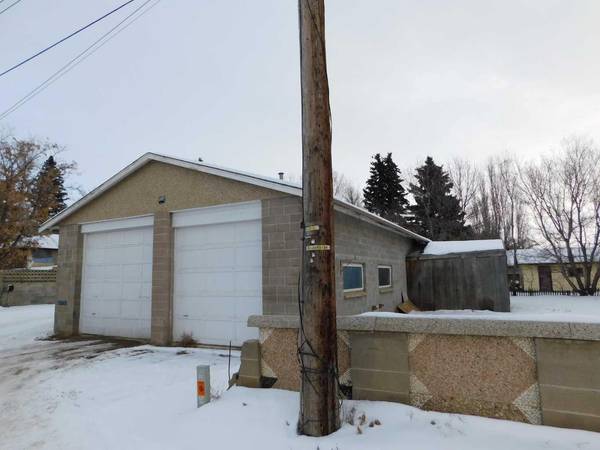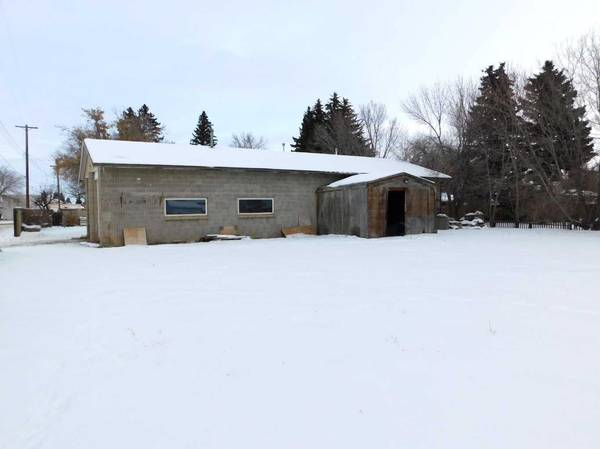
4 Beds
2 Baths
1,171 SqFt
4 Beds
2 Baths
1,171 SqFt
Key Details
Property Type Single Family Home
Sub Type Detached
Listing Status Active
Purchase Type For Sale
Square Footage 1,171 sqft
Price per Sqft $333
Subdivision Fairview
MLS® Listing ID A2181855
Style Bungalow
Bedrooms 4
Full Baths 2
Year Built 1949
Lot Size 0.424 Acres
Acres 0.42
Lot Dimensions 86' x 215
Property Description
Location
Province AB
County Brooks
Zoning R-SD
Direction N
Rooms
Basement Full, Partially Finished
Interior
Interior Features See Remarks
Heating Floor Furnace, Forced Air
Cooling None
Flooring Laminate, Linoleum, Other
Fireplaces Number 1
Fireplaces Type Living Room, See Remarks, Wood Burning
Inclusions Fridge, Stove, Portable Dishwasher, Washer, Dryer, All Window Coverings, Combination 'SAFE' in Garage
Appliance See Remarks
Laundry In Basement
Exterior
Exterior Feature Courtyard, Other
Parking Features Off Street, RV Access/Parking, Triple Garage Detached
Garage Spaces 3.0
Fence Partial
Community Features Shopping Nearby, Sidewalks, Street Lights
Roof Type Asphalt Shingle
Porch See Remarks
Lot Frontage 86.0
Total Parking Spaces 4
Building
Lot Description Back Lane, Rectangular Lot, Treed
Dwelling Type House
Foundation Block
Architectural Style Bungalow
Level or Stories One
Structure Type Concrete,Other,Wood Frame
Others
Restrictions None Known
Tax ID 56478056


