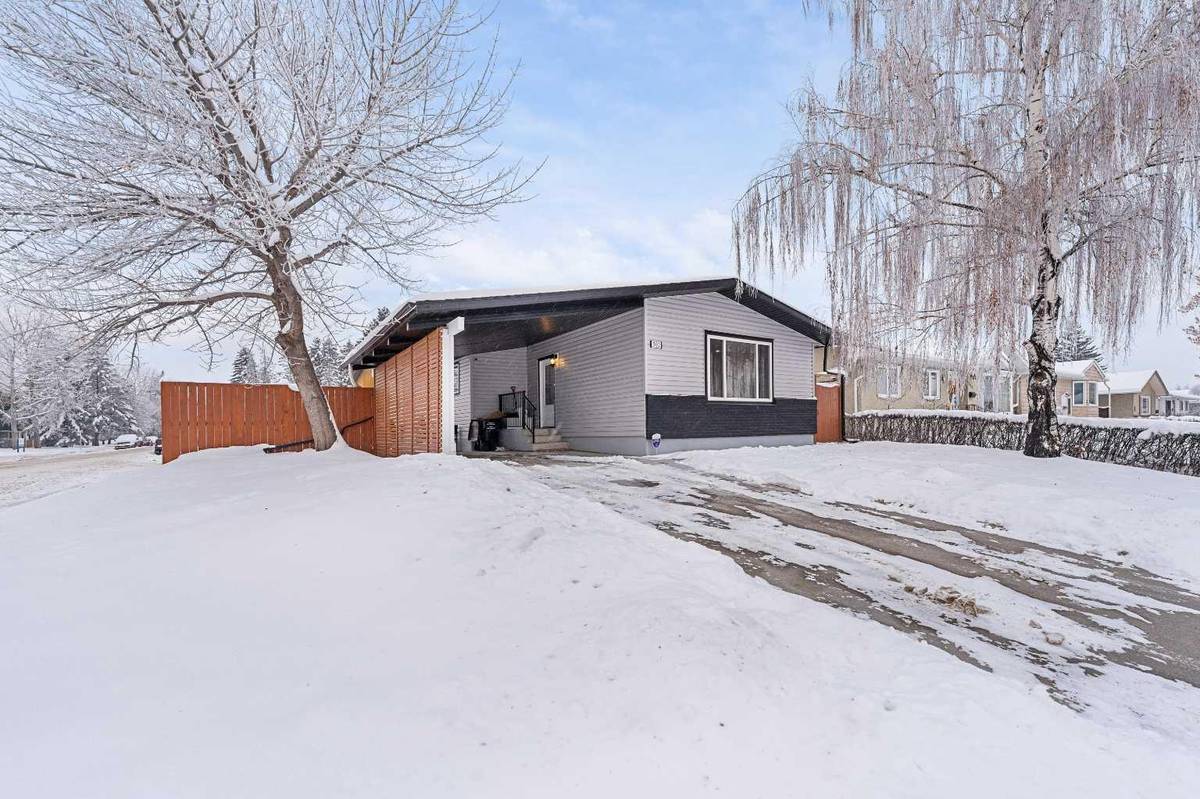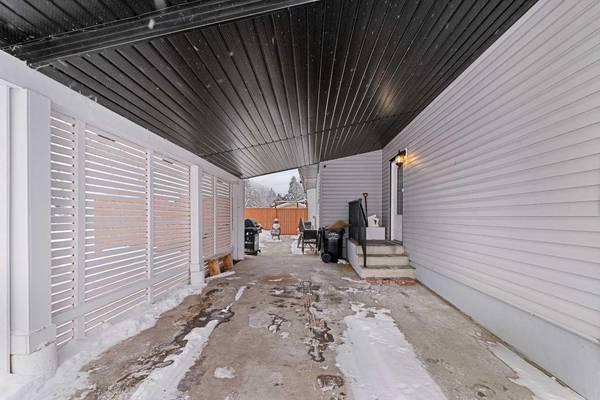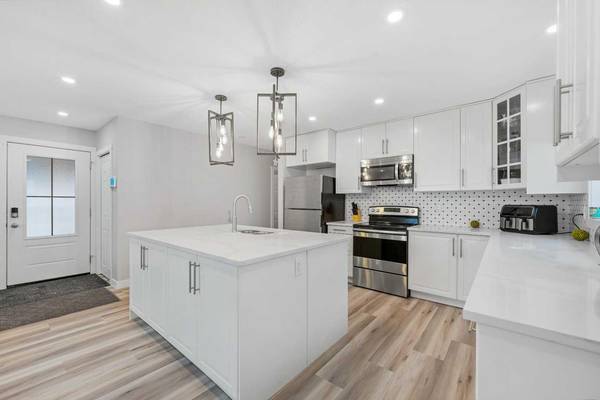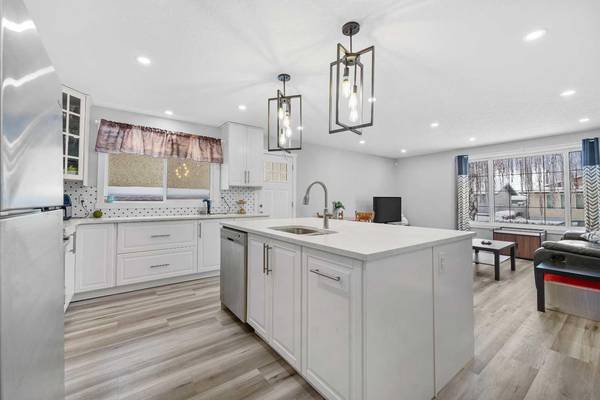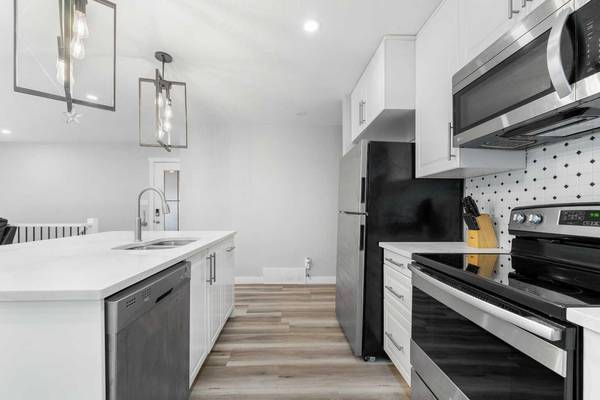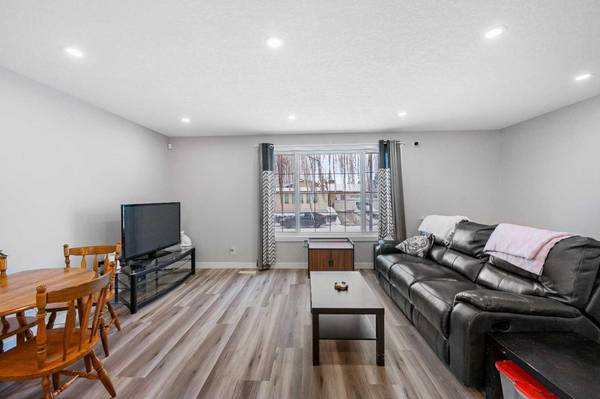
4 Beds
3 Baths
1,037 SqFt
4 Beds
3 Baths
1,037 SqFt
Key Details
Property Type Single Family Home
Sub Type Detached
Listing Status Active
Purchase Type For Sale
Square Footage 1,037 sqft
Price per Sqft $723
Subdivision Acadia
MLS® Listing ID A2181550
Style Bungalow
Bedrooms 4
Full Baths 3
Year Built 1965
Lot Size 5,662 Sqft
Acres 0.13
Property Description
Location
Province AB
County Calgary
Area Cal Zone S
Zoning R-CG
Direction E
Rooms
Basement Finished, Full
Interior
Interior Features Central Vacuum, Kitchen Island, Quartz Counters, Walk-In Closet(s)
Heating Forced Air, Natural Gas
Cooling None
Flooring Vinyl Plank
Appliance Central Air Conditioner, Dishwasher, Dryer, Electric Stove, Microwave Hood Fan, Washer
Laundry In Basement
Exterior
Exterior Feature BBQ gas line
Parking Features Carport, Covered, Double Garage Detached, Driveway, Oversized
Garage Spaces 2.0
Carport Spaces 1
Fence Fenced
Community Features None
Roof Type Asphalt Shingle
Porch Awning(s)
Lot Frontage 54.99
Exposure SE
Total Parking Spaces 6
Building
Lot Description Back Lane, Back Yard, Corner Lot
Dwelling Type House
Foundation Poured Concrete
Architectural Style Bungalow
Level or Stories One
Structure Type Brick,Vinyl Siding,Wood Frame
Others
Restrictions None Known
Tax ID 94995916


