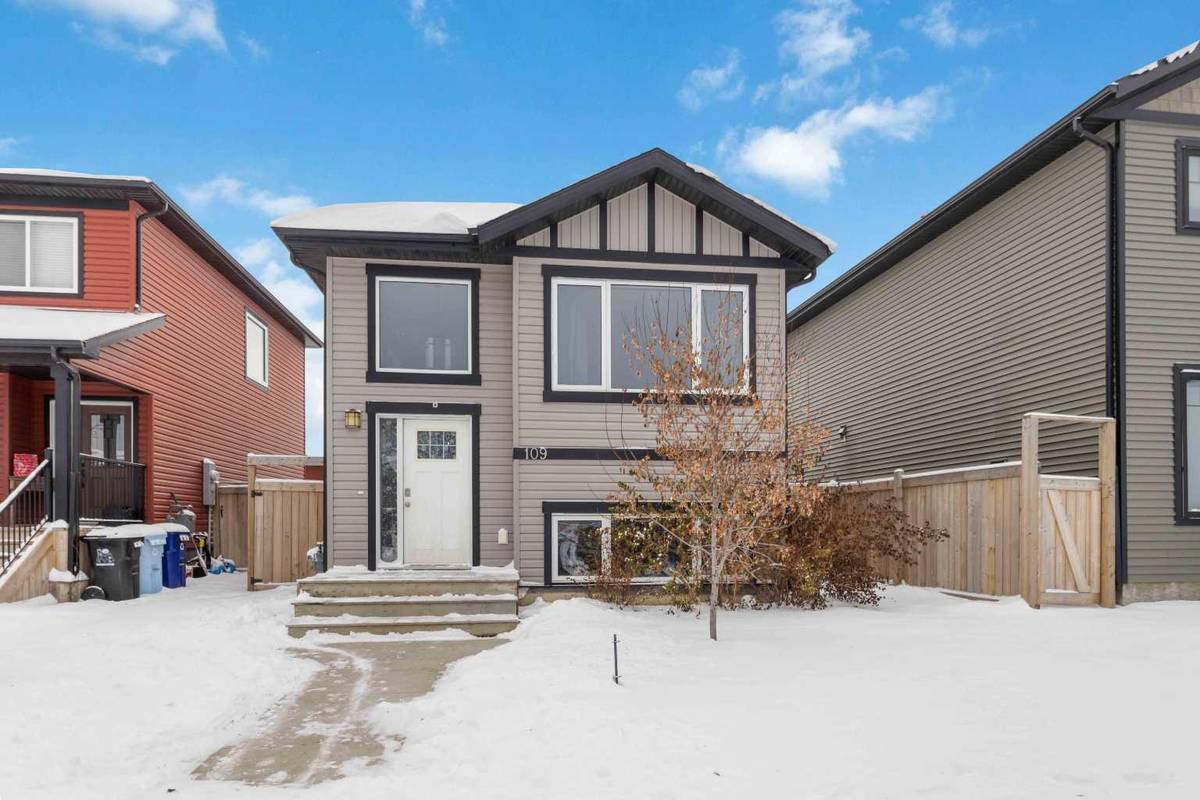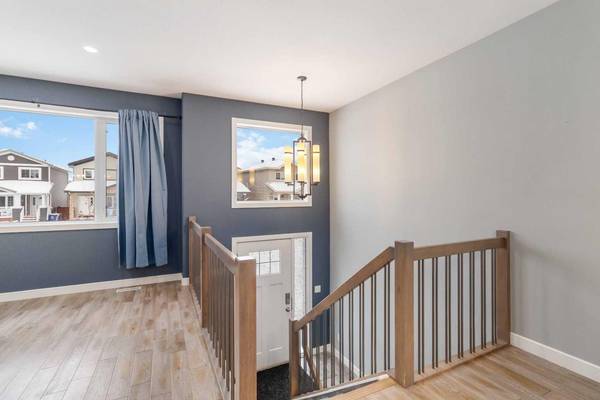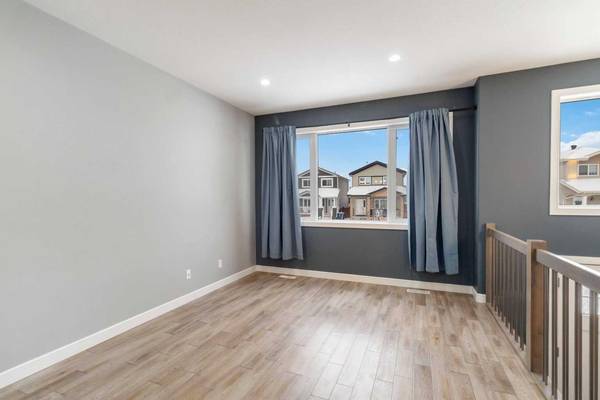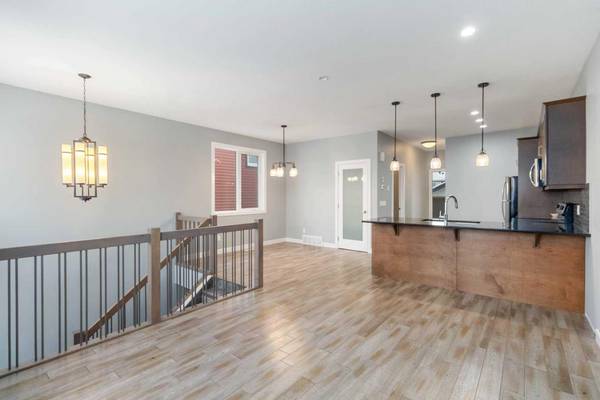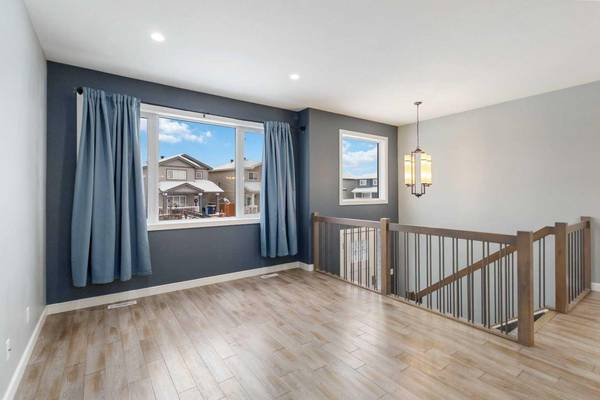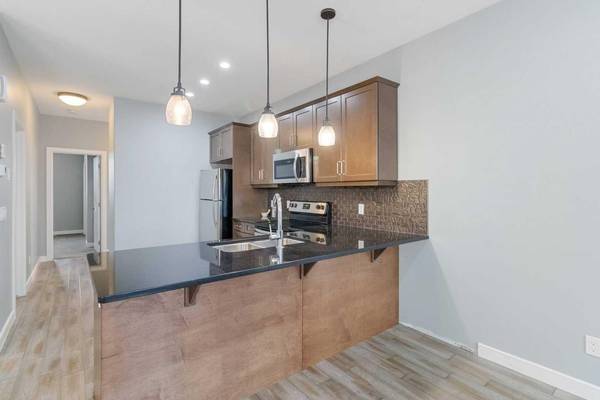
3 Beds
2 Baths
967 SqFt
3 Beds
2 Baths
967 SqFt
Key Details
Property Type Single Family Home
Sub Type Detached
Listing Status Active
Purchase Type For Sale
Square Footage 967 sqft
Price per Sqft $444
Subdivision Abasand
MLS® Listing ID A2182153
Style Bi-Level
Bedrooms 3
Full Baths 2
Year Built 2017
Lot Size 3,515 Sqft
Acres 0.08
Property Description
Location
Province AB
County Wood Buffalo
Area Fm Sw
Zoning R1P
Direction N
Rooms
Basement Finished, Full
Interior
Interior Features Built-in Features, High Ceilings, Kitchen Island, Quartz Counters, See Remarks, Vaulted Ceiling(s), Vinyl Windows
Heating Forced Air, Natural Gas
Cooling Central Air
Flooring Carpet, Tile, Vinyl Plank
Inclusions Fridge, stove, dishwasher, washer, dryer, garage heater, garage remote, central a/c
Appliance Central Air Conditioner, Dishwasher, Dryer, Garage Control(s), Microwave, Refrigerator, See Remarks, Washer, Window Coverings
Laundry In Basement
Exterior
Exterior Feature Private Yard
Parking Features Double Garage Detached, Heated Garage, Insulated
Garage Spaces 2.0
Fence Fenced
Community Features Park, Playground, Schools Nearby, Shopping Nearby, Sidewalks, Street Lights, Walking/Bike Paths
Utilities Available Cable Connected, Electricity Connected, Natural Gas Connected, Garbage Collection, Sewer Connected, Water Connected
Roof Type Asphalt Shingle
Porch Deck
Lot Frontage 107.29
Exposure NW
Total Parking Spaces 2
Building
Lot Description Back Yard, Fruit Trees/Shrub(s), Front Yard, Lawn, Landscaped, Street Lighting, Private
Dwelling Type House
Foundation Poured Concrete
Sewer Public Sewer, Sewer
Water Public
Architectural Style Bi-Level
Level or Stories Bi-Level
Structure Type Vinyl Siding
Others
Restrictions None Known
Tax ID 91986303


