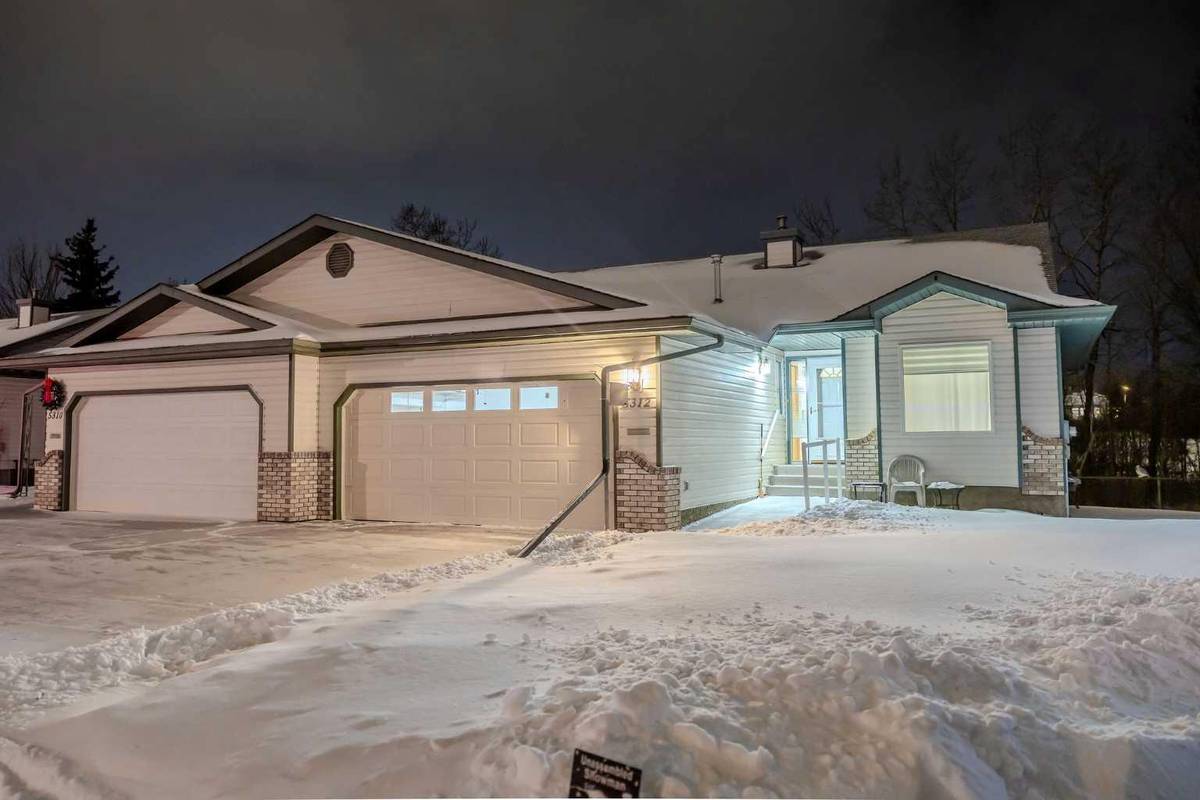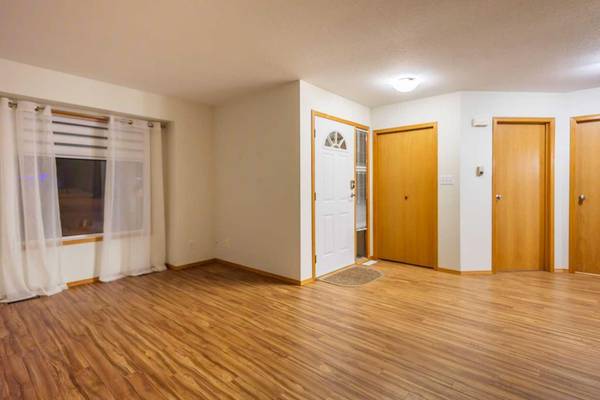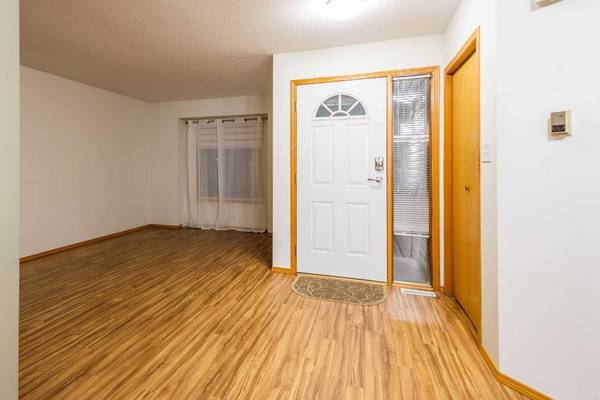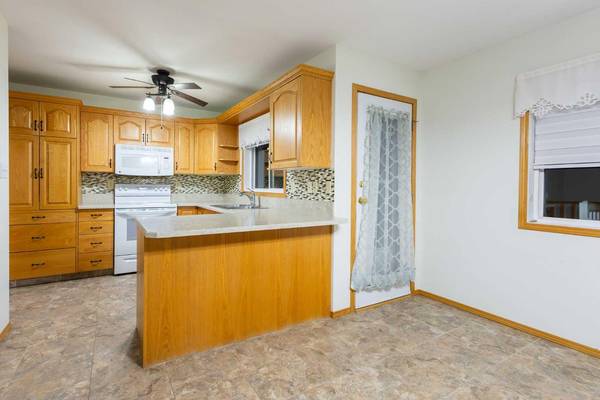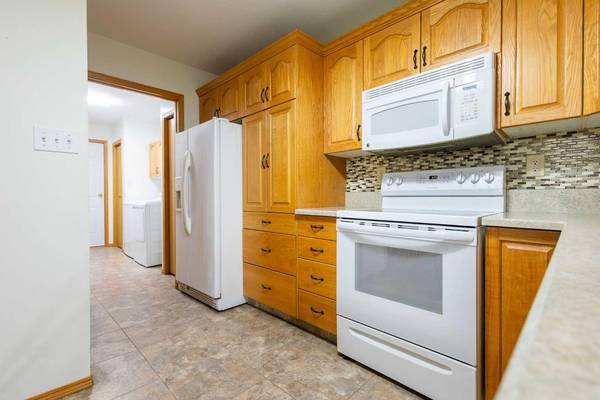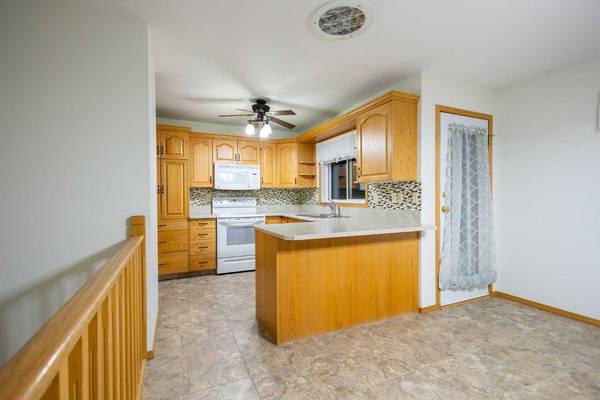
3 Beds
3 Baths
1,145 SqFt
3 Beds
3 Baths
1,145 SqFt
Key Details
Property Type Multi-Family
Sub Type Semi Detached (Half Duplex)
Listing Status Active
Purchase Type For Sale
Square Footage 1,145 sqft
Price per Sqft $331
Subdivision Poplar Grove
MLS® Listing ID A2182343
Style Bungalow,Side by Side
Bedrooms 3
Full Baths 3
Year Built 1994
Lot Size 4,789 Sqft
Acres 0.11
Lot Dimensions 24x102x70x107
Property Description
This spacious 3-bedroom, 3-bathroom half-duplex features 1,145 sq ft of well-designed living space. Step outside to enjoy the updated 14'x14' back deck—ideal for entertaining or simply unwinding while watching wildlife graze along the back fence. Inside, a welcoming entryway flows into an open-concept dining and living area, perfect for hosting family and friends. The well-appointed kitchen offers plenty of solid wood cabinetry and easy access to a convenient main-floor laundry room. The attached double heated garage provides extra comfort and convenience.
The primary bedroom is bright and spacious, with views of the greenspace, and includes a 3-piece ensuite and a walk-in closet. A versatile secondary bedroom or office on the main floor, along with a full 4-piece bathroom featuring a soaker tub, adds to the home's functionality.
The lower level boasts a large utility room with plenty of storage, along with a cozy family room featuring a gas fireplace, an additional bedroom, and a 3-piece bathroom for guest convenience.
This immaculate home is move-in ready, offering a low-maintenance lifestyle in a warm and inviting community. It's the perfect place to relax and enjoy life!
Location
Province AB
County Camrose
Zoning R2
Direction E
Rooms
Basement Finished, Full
Interior
Interior Features Ceiling Fan(s), Laminate Counters, No Animal Home, No Smoking Home, Open Floorplan
Heating Forced Air, Natural Gas
Cooling None
Flooring Carpet, Laminate, Linoleum
Fireplaces Number 1
Fireplaces Type Family Room, Gas, Mantle
Inclusions Shed, Window Coverings, Garage Door Opener with Remote, Ceiling Fan, basement shelving, sump pump
Appliance Dishwasher, Electric Stove, Microwave Hood Fan, Refrigerator, Washer/Dryer
Laundry Main Level
Exterior
Exterior Feature Other
Parking Features Double Garage Attached
Garage Spaces 2.0
Fence Partial
Community Features Park
Roof Type Asphalt Shingle
Porch Deck
Lot Frontage 24.0
Total Parking Spaces 4
Building
Lot Description Backs on to Park/Green Space, City Lot, Pie Shaped Lot
Dwelling Type Duplex
Foundation Poured Concrete
Architectural Style Bungalow, Side by Side
Level or Stories One
Structure Type Vinyl Siding,Wood Frame
Others
Restrictions Adult Living
Tax ID 92271184


