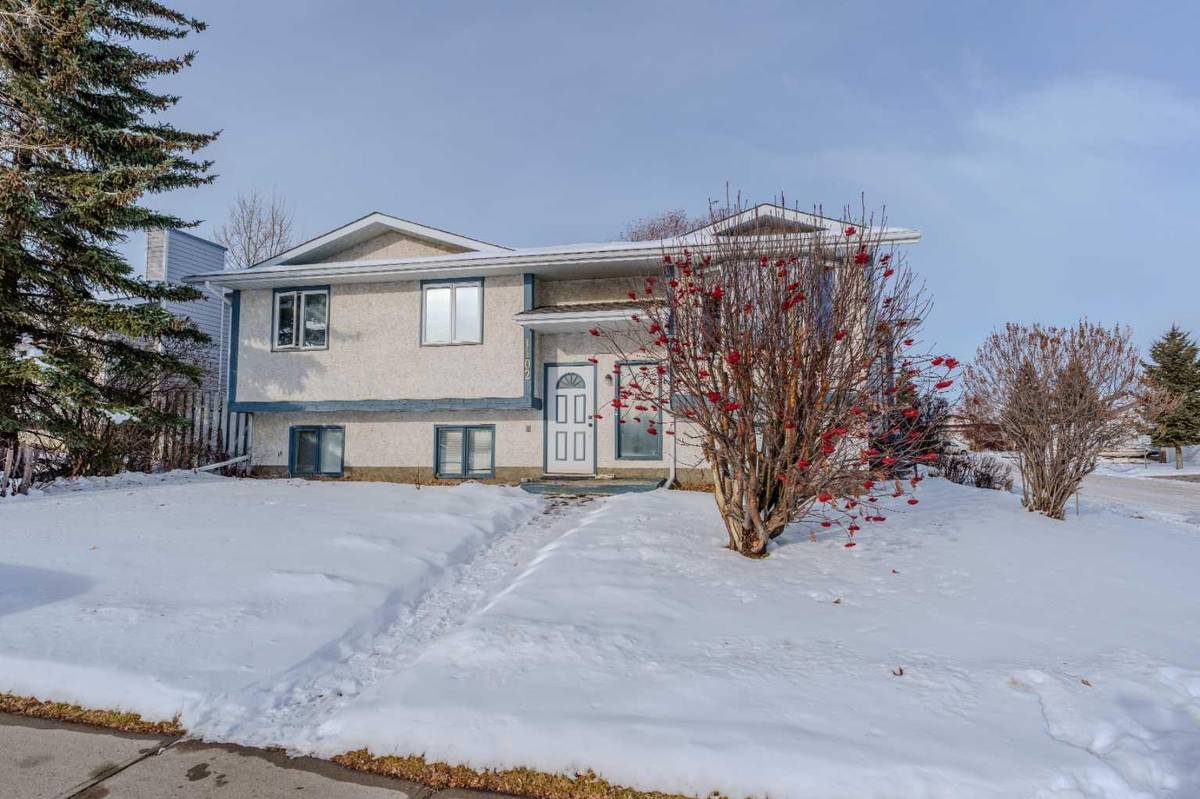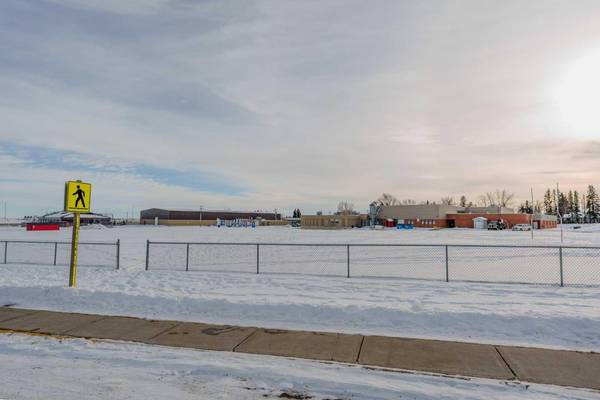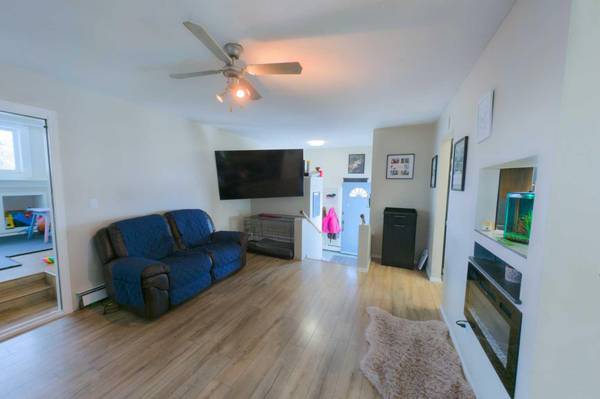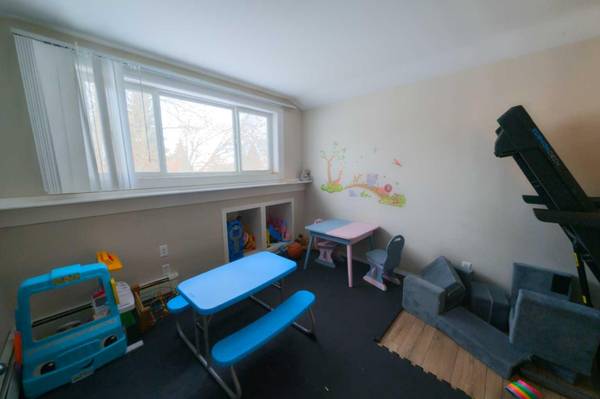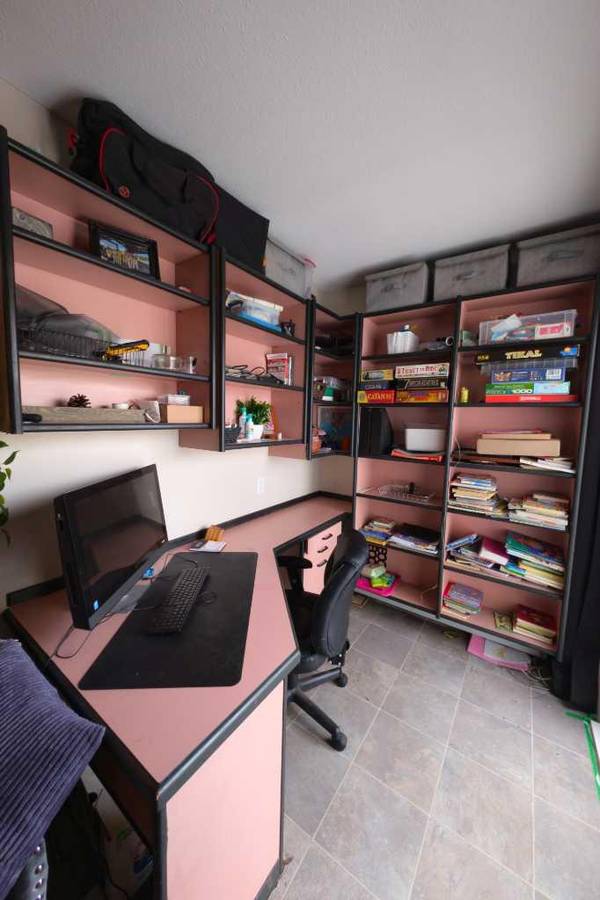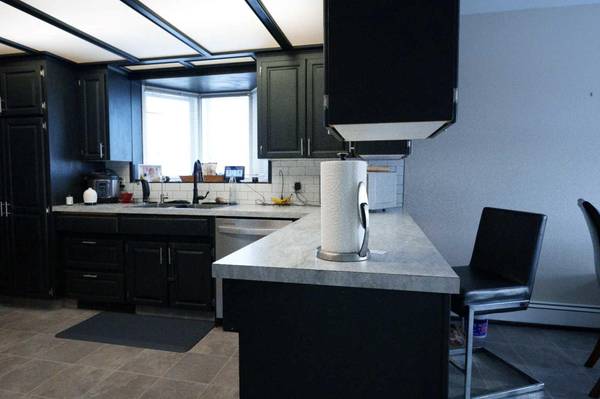
5 Beds
4 Baths
1,594 SqFt
5 Beds
4 Baths
1,594 SqFt
Key Details
Property Type Single Family Home
Sub Type Detached
Listing Status Active
Purchase Type For Sale
Square Footage 1,594 sqft
Price per Sqft $313
MLS® Listing ID A2182056
Style Bi-Level
Bedrooms 5
Full Baths 3
Half Baths 1
Year Built 1982
Lot Size 6,390 Sqft
Acres 0.15
Property Description
Location
Province AB
County Rocky View County
Zoning R-1A
Direction SE
Rooms
Basement Separate/Exterior Entry, Full
Interior
Interior Features High Ceilings, Separate Entrance, Vinyl Windows
Heating Boiler, Natural Gas
Cooling None
Flooring Carpet, Ceramic Tile, Laminate, Linoleum
Fireplaces Number 1
Fireplaces Type Electric, Living Room
Inclusions BASMENT FRIDGE, STOVE AND DISHWASHER
Appliance Dishwasher, Dryer, Electric Stove, Electric Water Heater, Refrigerator, See Remarks, Washer, Washer/Dryer Stacked
Laundry In Basement, Laundry Room, Main Level
Exterior
Exterior Feature Private Yard
Parking Features Concrete Driveway, Double Garage Attached, Gravel Driveway, Insulated, Oversized
Garage Spaces 2.0
Fence Fenced
Community Features Playground, Schools Nearby, Shopping Nearby, Sidewalks, Street Lights
Roof Type Asphalt Shingle
Porch Rear Porch
Lot Frontage 71.79
Exposure SE
Total Parking Spaces 6
Building
Lot Description Back Lane, Back Yard, Corner Lot, See Remarks
Dwelling Type House
Foundation Wood
Architectural Style Bi-Level
Level or Stories Bi-Level
Structure Type Stucco,Wood Frame
Others
Restrictions None Known
Tax ID 92491900


