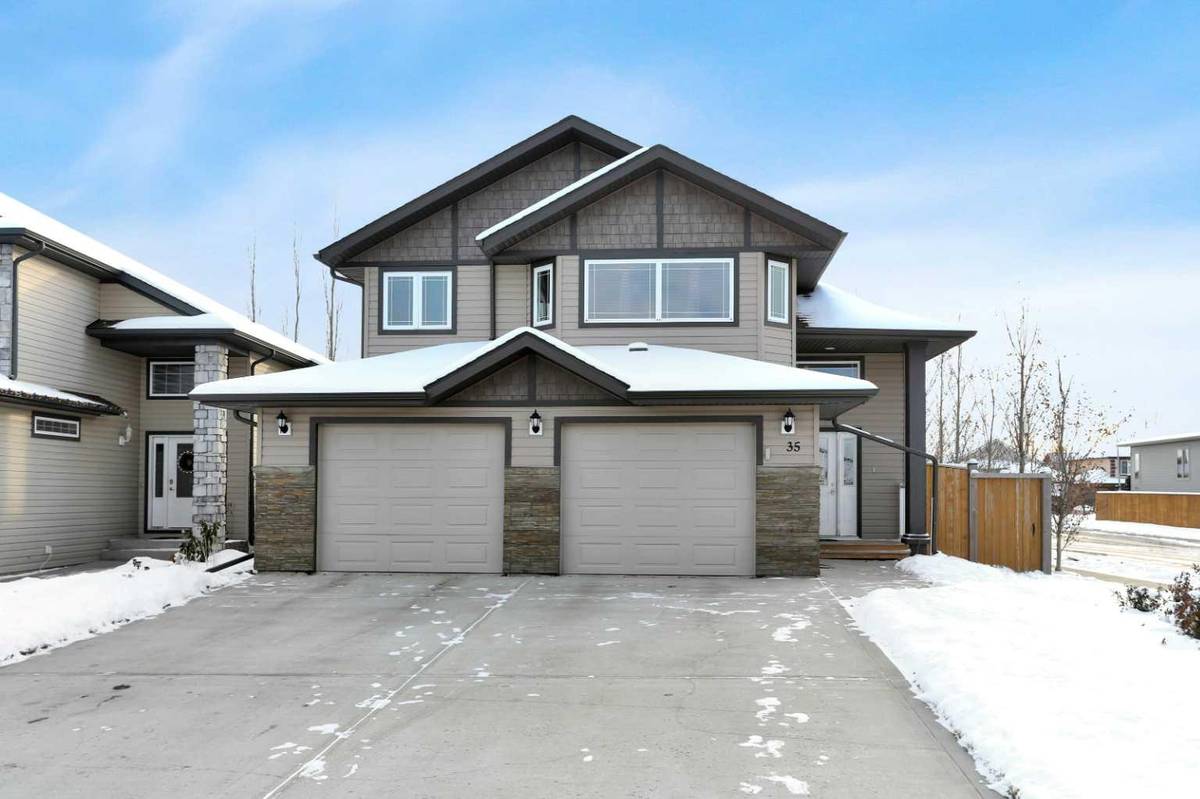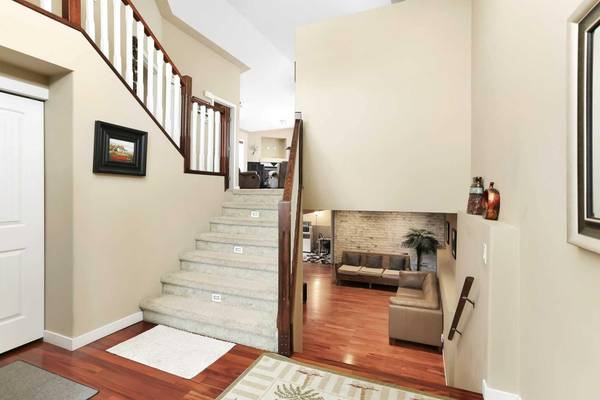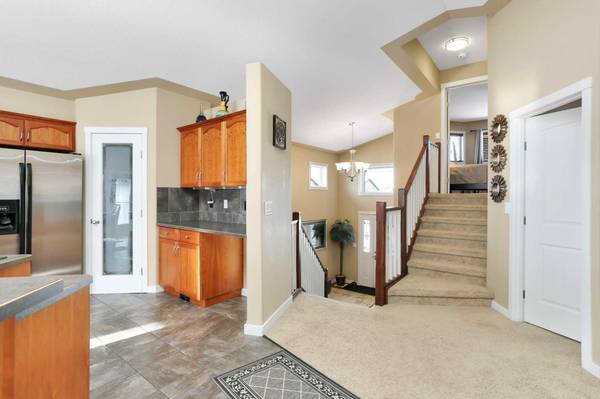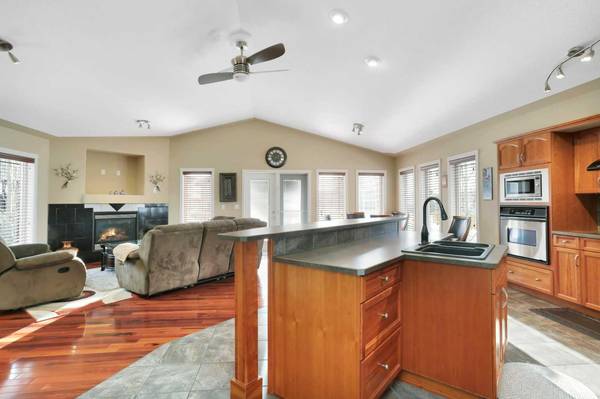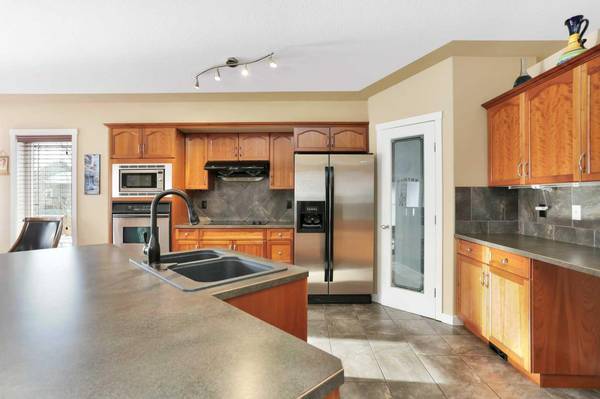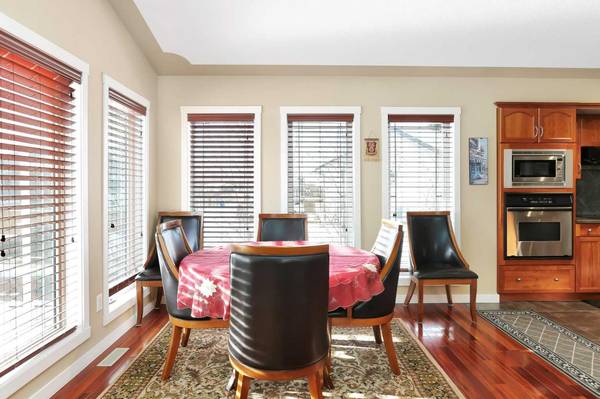
3 Beds
3 Baths
1,540 SqFt
3 Beds
3 Baths
1,540 SqFt
Key Details
Property Type Single Family Home
Sub Type Detached
Listing Status Active
Purchase Type For Sale
Square Footage 1,540 sqft
Price per Sqft $373
Subdivision Oriole Park West
MLS® Listing ID A2181974
Style Bi-Level
Bedrooms 3
Full Baths 3
Year Built 2007
Lot Size 6,026 Sqft
Acres 0.14
Property Description
The open-concept kitchen is a chef's dream, featuring tile flooring, cherry wood cabinets, a raised breakfast bar, and built-in stainless steel appliances—perfect for both cooking and entertaining.
Upstairs, above the attached garage, the spacious primary bedroom offers a walk-in closet and a luxurious ensuite. Relax in your jet tub or unwind in the steam shower—your private retreat after a long day. This home truly offers the perfect balance of style, comfort, and luxury. There's also an additional RV Parking pad in the back yard that's accessible from the street.
Location
Province AB
County Red Deer
Zoning R1
Direction N
Rooms
Basement Finished, Full
Interior
Interior Features Ceiling Fan(s), Soaking Tub
Heating In Floor, Forced Air
Cooling None
Flooring Carpet, Hardwood, Linoleum
Fireplaces Number 1
Fireplaces Type Gas, Living Room
Inclusions Stove and Fridge downstairs
Appliance Built-In Oven, Dishwasher, Microwave, Refrigerator, Washer/Dryer
Laundry In Basement
Exterior
Exterior Feature Garden
Parking Features Double Garage Attached
Garage Spaces 2.0
Fence Fenced
Community Features Golf, Park, Playground, Pool, Schools Nearby, Shopping Nearby, Walking/Bike Paths
Roof Type Asphalt Shingle
Porch Deck
Lot Frontage 48.0
Total Parking Spaces 4
Building
Lot Description Irregular Lot
Dwelling Type House
Foundation Poured Concrete
Architectural Style Bi-Level
Level or Stories Bi-Level
Structure Type Brick,Vinyl Siding
Others
Restrictions None Known
Tax ID 91473423


