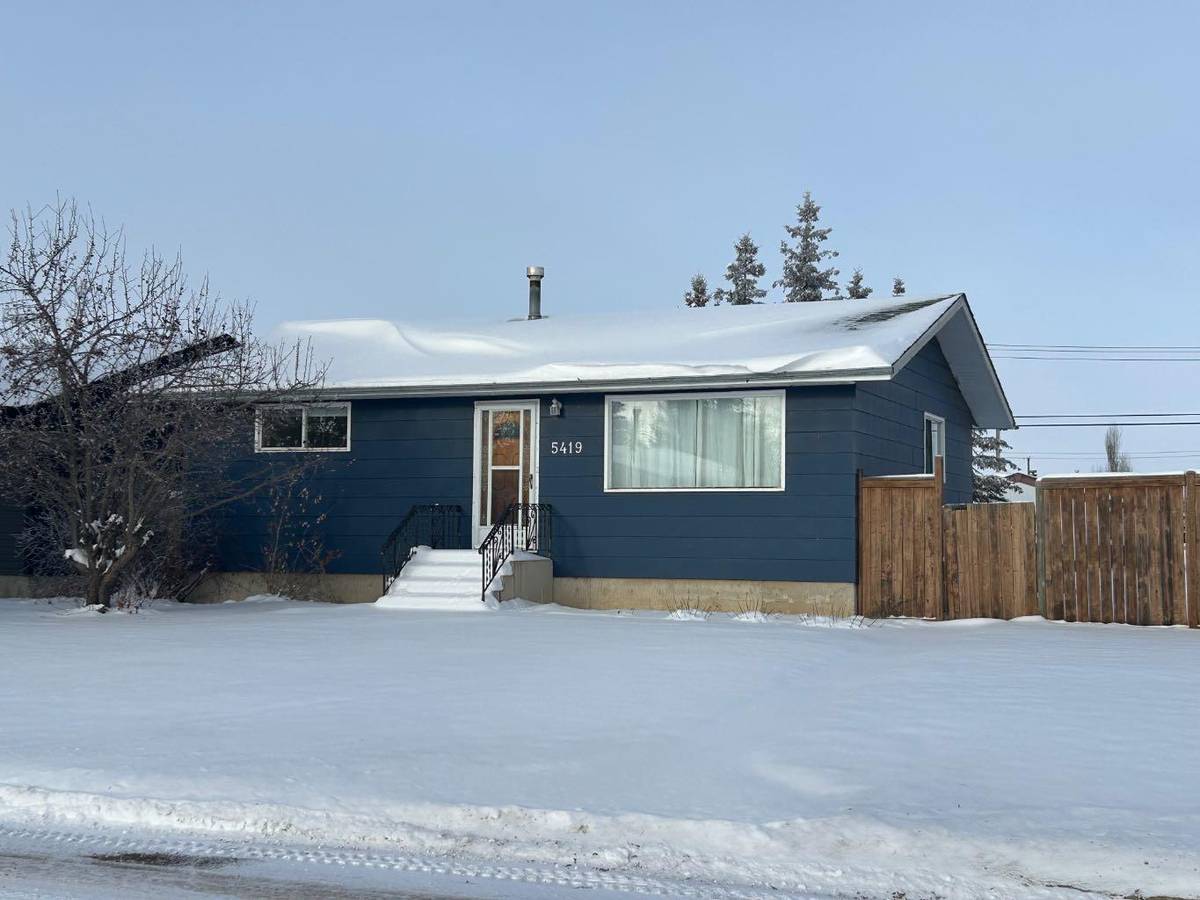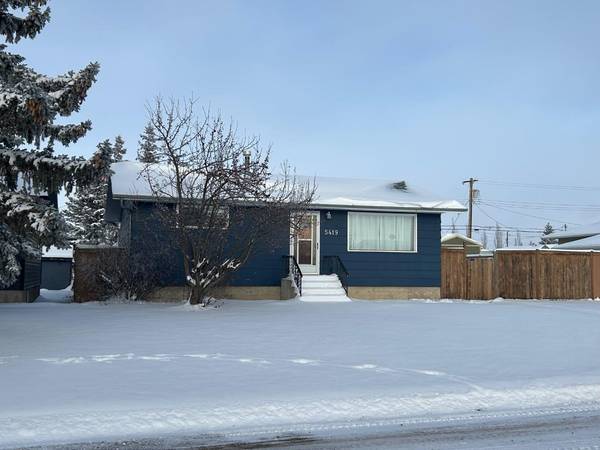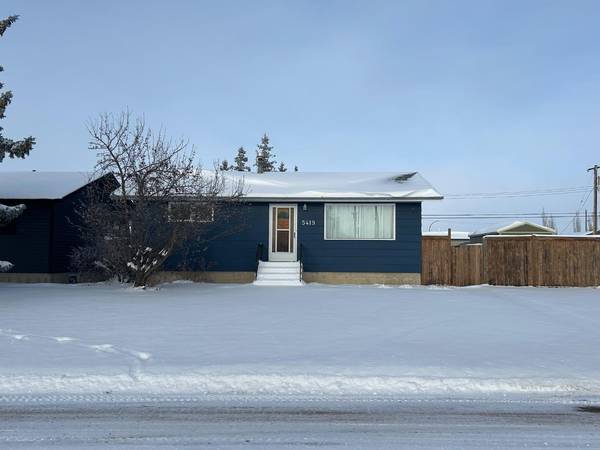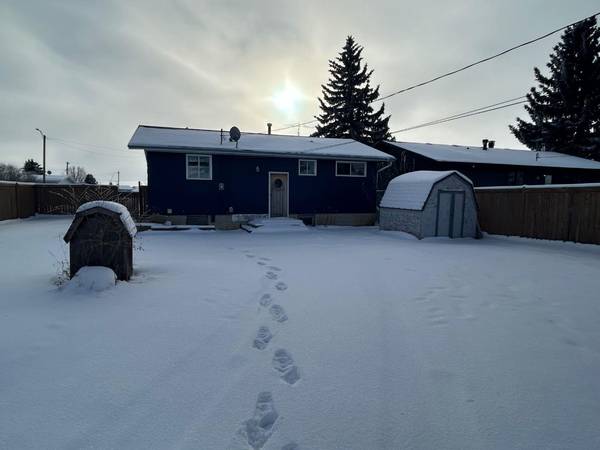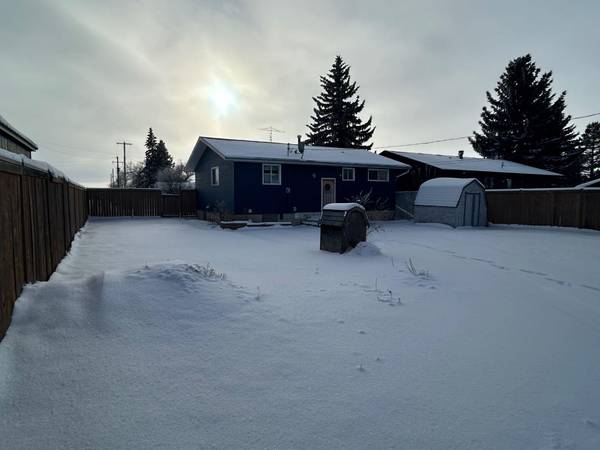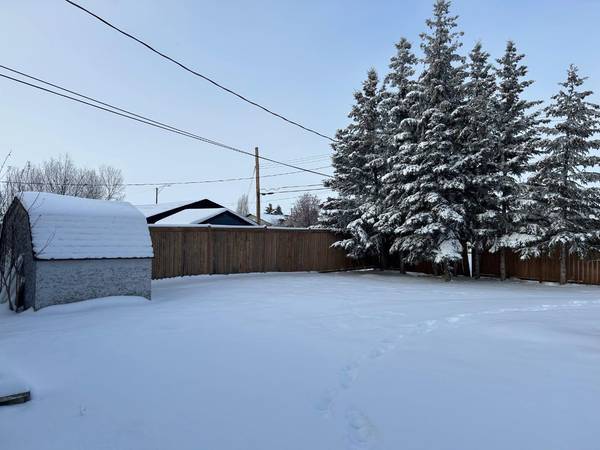
3 Beds
2 Baths
884 SqFt
3 Beds
2 Baths
884 SqFt
Key Details
Property Type Single Family Home
Sub Type Detached
Listing Status Active
Purchase Type For Sale
Square Footage 884 sqft
Price per Sqft $135
Subdivision Forestburg
MLS® Listing ID A2181669
Style Bungalow
Bedrooms 3
Full Baths 1
Half Baths 1
Year Built 1976
Lot Size 6,840 Sqft
Acres 0.16
Property Description
Location
Province AB
County Flagstaff County
Zoning R1
Direction S
Rooms
Basement Full, Partially Finished
Interior
Interior Features Ceiling Fan(s)
Heating Floor Furnace
Cooling None
Flooring Laminate, Linoleum
Inclusions SHED
Appliance Refrigerator, Stove(s), Washer/Dryer, Window Coverings
Laundry In Basement
Exterior
Exterior Feature None
Parking Features Gravel Driveway, Off Street, On Street, Rear Drive, RV Access/Parking
Fence Partial
Community Features Golf, Park, Playground, Pool, Schools Nearby, Shopping Nearby, Sidewalks, Street Lights, Tennis Court(s)
Roof Type Asphalt Shingle
Porch None
Lot Frontage 60.0
Total Parking Spaces 2
Building
Lot Description Back Lane, Back Yard, Front Yard, Lawn, Landscaped, Level, Street Lighting
Dwelling Type House
Foundation Poured Concrete
Architectural Style Bungalow
Level or Stories One
Structure Type Composite Siding,Concrete,Wood Frame
Others
Restrictions None Known
Tax ID 56766574


