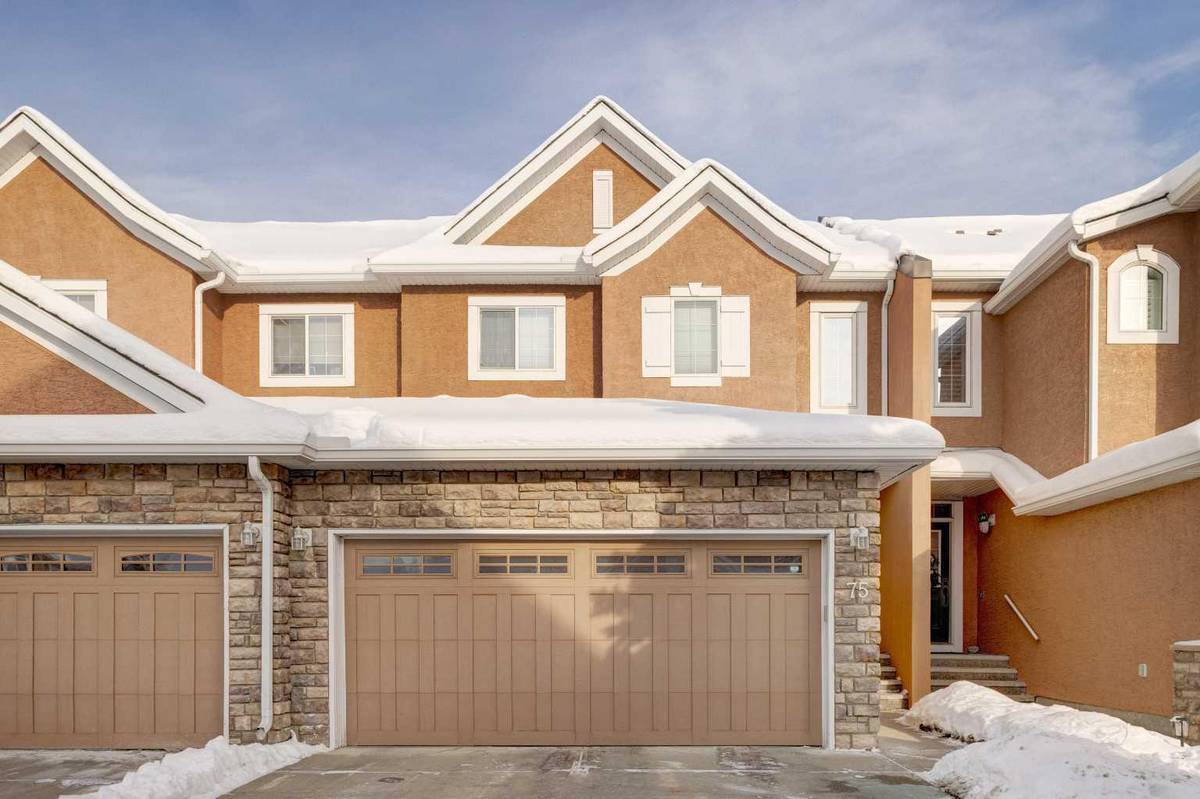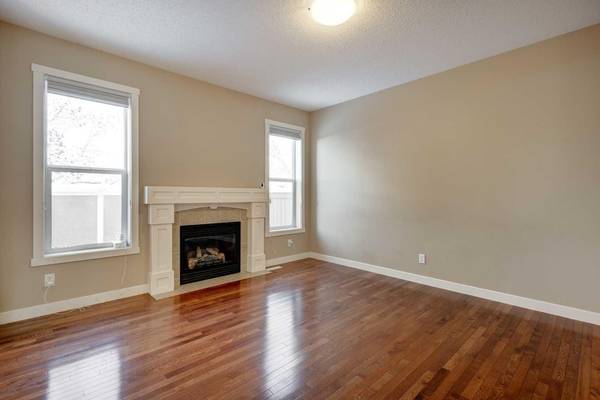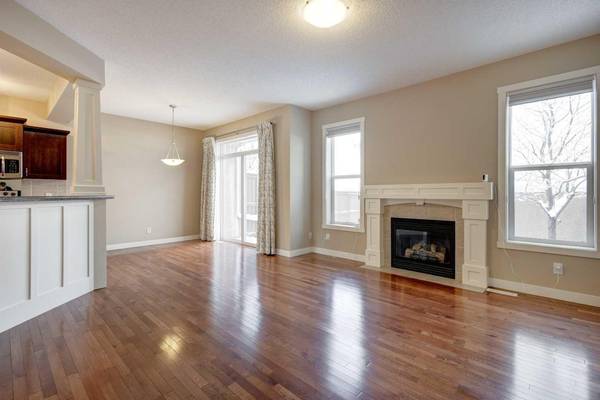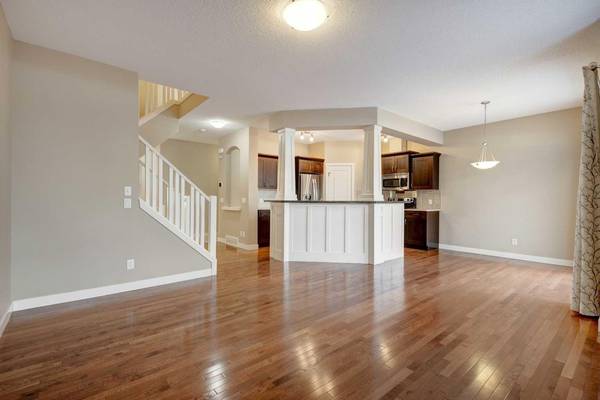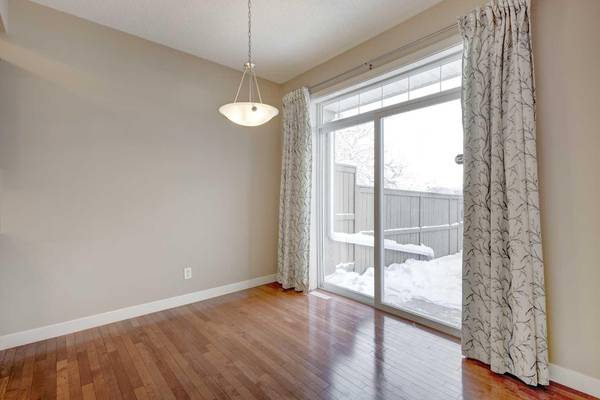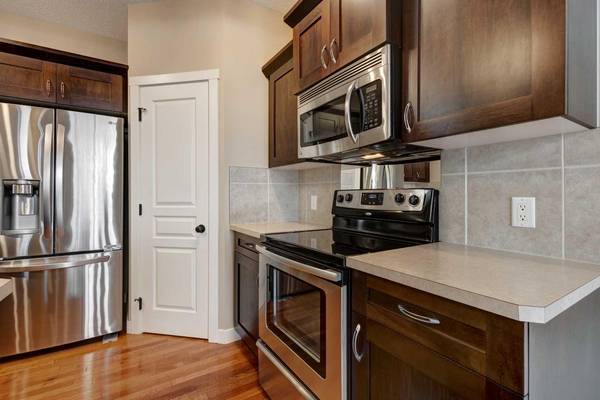3 Beds
3 Baths
1,470 SqFt
3 Beds
3 Baths
1,470 SqFt
Key Details
Property Type Townhouse
Sub Type Row/Townhouse
Listing Status Active
Purchase Type For Sale
Square Footage 1,470 sqft
Price per Sqft $360
Subdivision Cranston
MLS® Listing ID A2181419
Style 2 Storey
Bedrooms 3
Full Baths 2
Half Baths 1
Condo Fees $457/mo
Year Built 2006
Lot Size 2,389 Sqft
Acres 0.05
Property Description
The second floor is designed for convenience, offering a laundry area and a luxurious primary suite complete with a generous walk-in closet and a private ensuite bathroom. Two additional bedrooms provide ample space for family or guests, and additional 4 piece bathroom. Enjoy the outdoor living experience with a private backyard and patio, ideal for relaxation or gatherings. This is a well managed complex in a prime location close to shopping and major thoroughfares, this townhome not only offers a lifestyle of comfort and convenience but also the potential for customization with its unfinished basement. Don't miss the opportunity to make this beautiful property your new home!
Location
Province AB
County Calgary
Area Cal Zone Se
Zoning M-1
Direction SW
Rooms
Basement Full, Unfinished
Interior
Interior Features Granite Counters, No Smoking Home, Walk-In Closet(s)
Heating Forced Air, Natural Gas
Cooling None
Flooring Carpet, Ceramic Tile, Hardwood
Fireplaces Number 1
Fireplaces Type Gas
Inclusions none
Appliance Dishwasher, Dryer, Garage Control(s), Microwave Hood Fan, Refrigerator, Washer, Window Coverings
Laundry Upper Level
Exterior
Exterior Feature Private Yard
Parking Features Double Garage Attached
Garage Spaces 2.0
Fence Fenced
Community Features Golf, Park, Playground, Schools Nearby, Shopping Nearby, Sidewalks, Street Lights, Walking/Bike Paths
Amenities Available Snow Removal, Trash, Visitor Parking
Roof Type Asphalt Shingle
Porch Deck
Lot Frontage 12.0
Total Parking Spaces 4
Building
Lot Description Back Yard
Dwelling Type Five Plus
Foundation Poured Concrete
Architectural Style 2 Storey
Level or Stories Two
Structure Type Stone,Stucco,Wood Frame
Others
HOA Fee Include Common Area Maintenance,Insurance,Professional Management,Reserve Fund Contributions,Snow Removal,Trash
Restrictions Pet Restrictions or Board approval Required
Tax ID 94948223
Pets Allowed Yes

