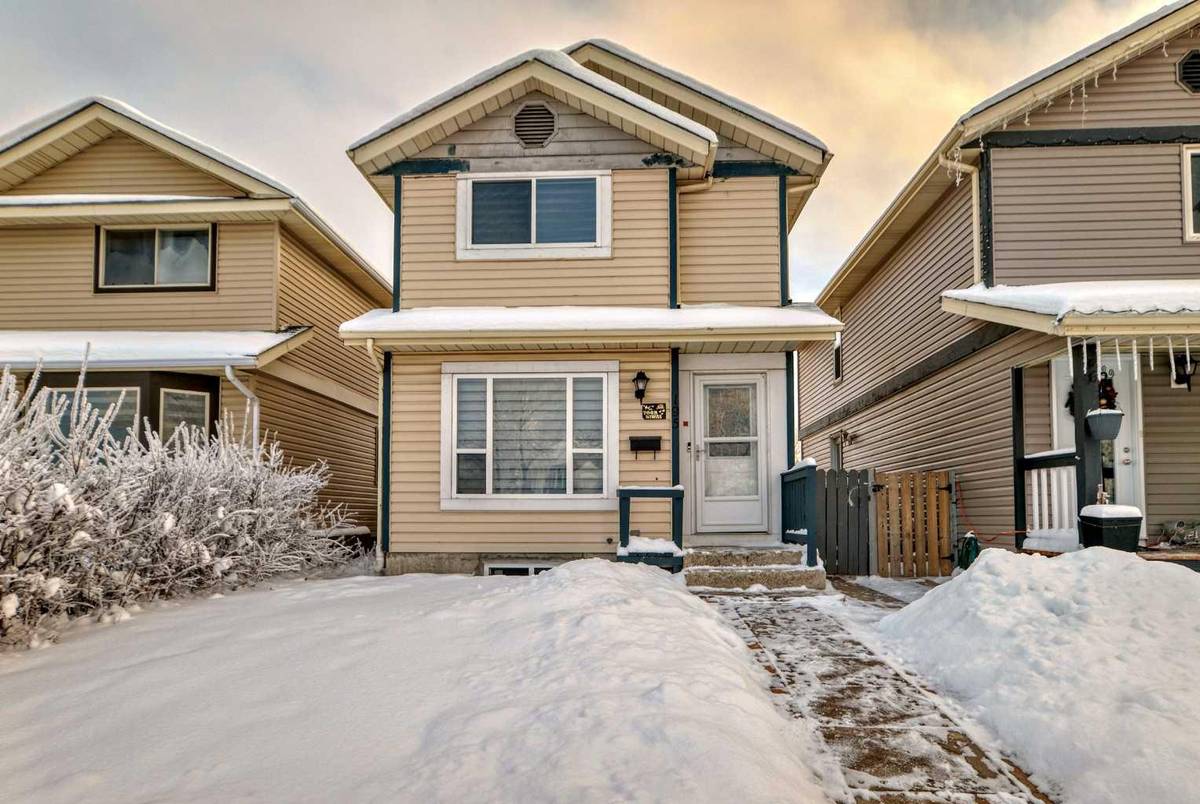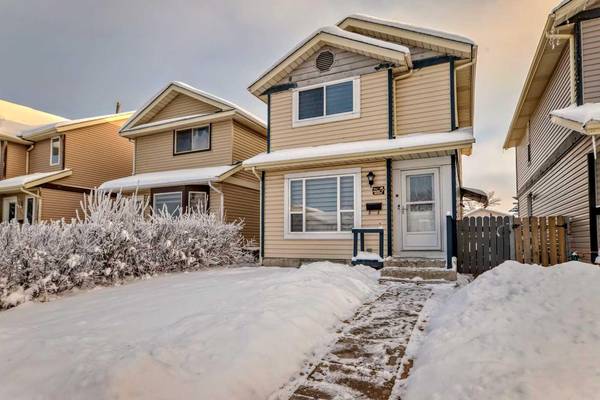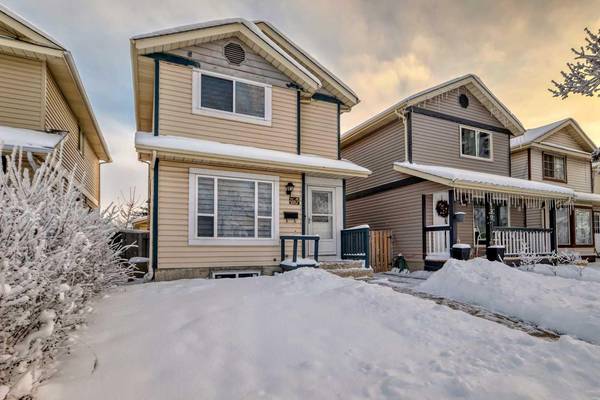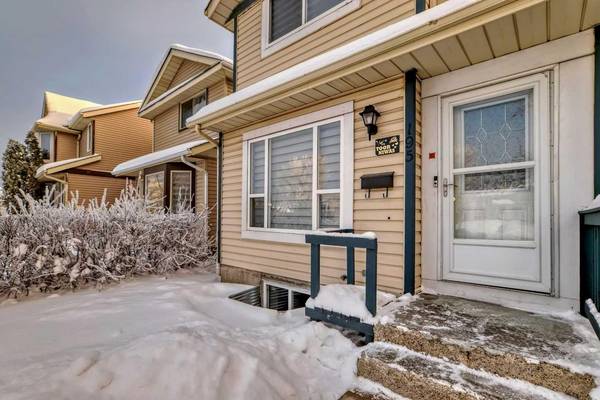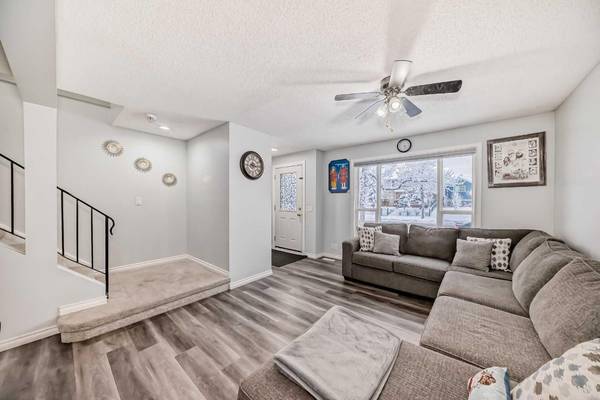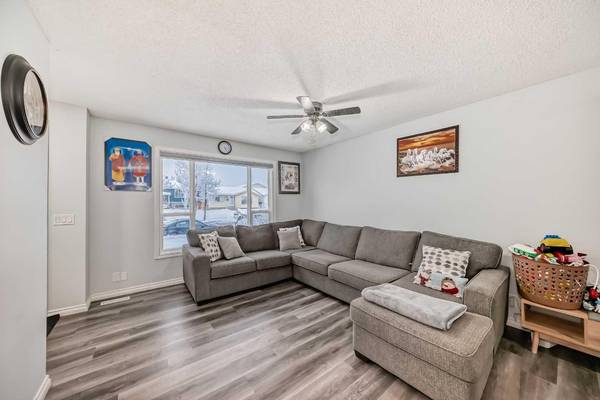
4 Beds
3 Baths
1,205 SqFt
4 Beds
3 Baths
1,205 SqFt
Key Details
Property Type Single Family Home
Sub Type Detached
Listing Status Active
Purchase Type For Sale
Square Footage 1,205 sqft
Price per Sqft $497
Subdivision Castleridge
MLS® Listing ID A2180822
Style 2 Storey
Bedrooms 4
Full Baths 2
Half Baths 1
Year Built 1981
Lot Size 2,540 Sqft
Acres 0.06
Property Description
Basement is a fully developed illegal suite with its own kitchen, living-dining combo, one full bathroom and generous sized bedroom.
The property also have an oversized single detached garage at the back as well as a carport for an additional parking.
Excellent location - right on the Castlerige Drive NE - making it super convinient for the use of public transit, walking to school & groceries/shopping as well as other amenities like playground etc.
Book your private showing and make an offer before its gone!!
Location
Province AB
County Calgary
Area Cal Zone Ne
Zoning R-CG
Direction NW
Rooms
Basement Separate/Exterior Entry, Finished, Full
Interior
Interior Features Ceiling Fan(s), No Smoking Home
Heating Forced Air, Natural Gas
Cooling None
Flooring Carpet, Laminate, Linoleum
Inclusions None
Appliance Dishwasher, Garage Control(s), Refrigerator, Stove(s), Washer/Dryer, Window Coverings
Laundry In Basement
Exterior
Exterior Feature Private Entrance, Private Yard
Parking Features Carport, Off Street, Single Garage Detached
Garage Spaces 1.0
Fence Fenced
Community Features Park, Playground, Schools Nearby, Shopping Nearby
Roof Type Asphalt Shingle
Porch None
Lot Frontage 25.0
Total Parking Spaces 4
Building
Lot Description See Remarks
Dwelling Type House
Foundation Poured Concrete
Architectural Style 2 Storey
Level or Stories Two
Structure Type Vinyl Siding,Wood Frame
Others
Restrictions None Known
Tax ID 95266334


