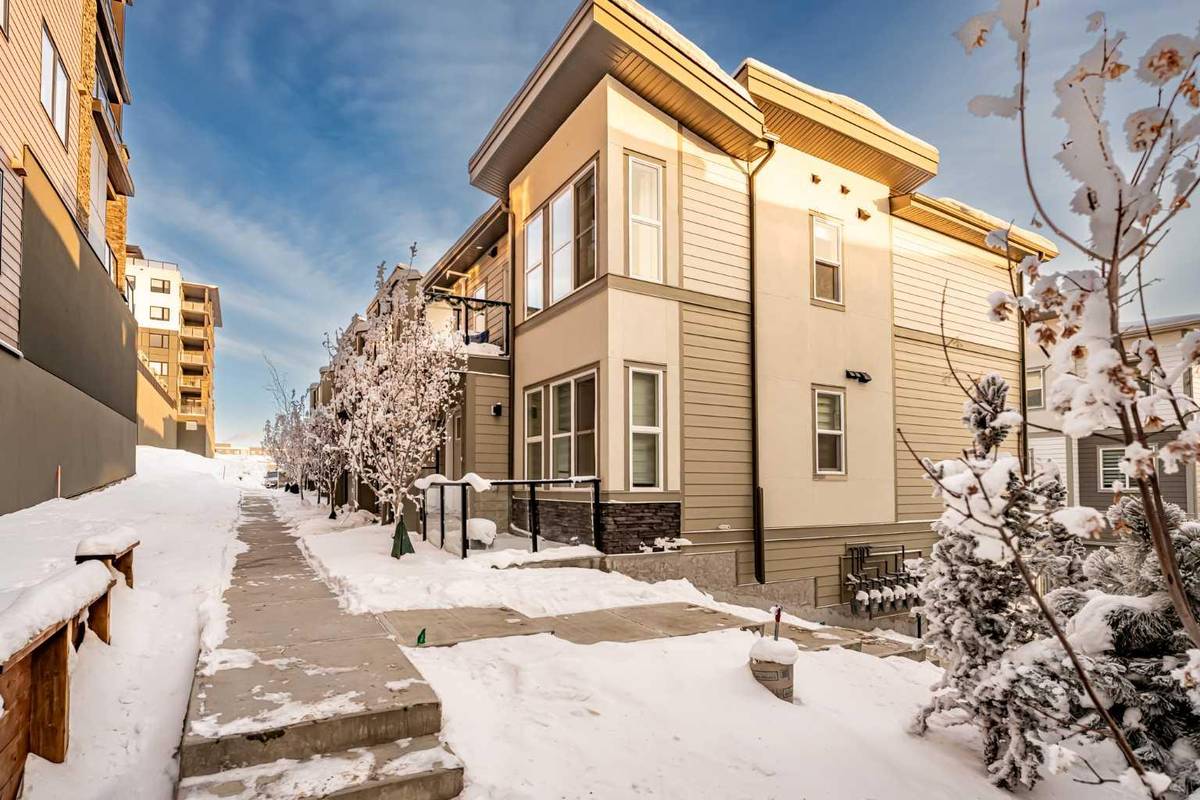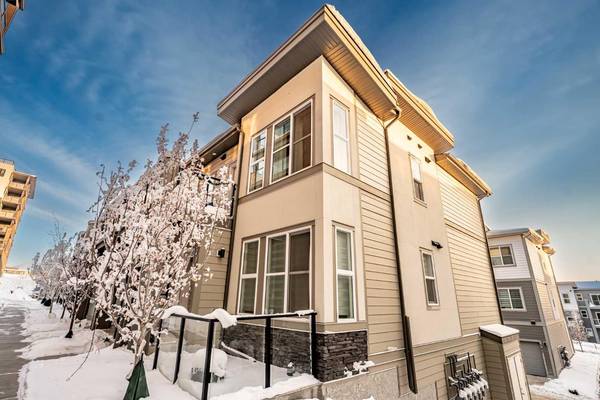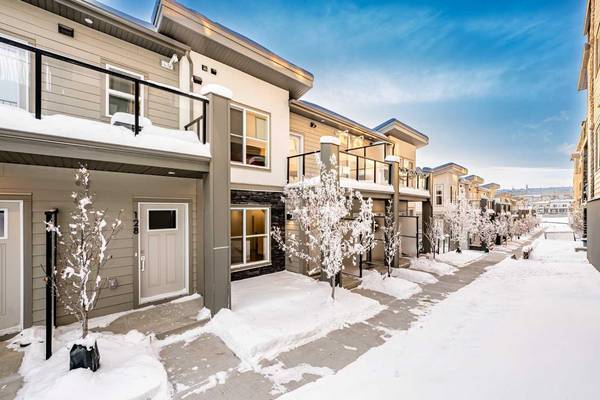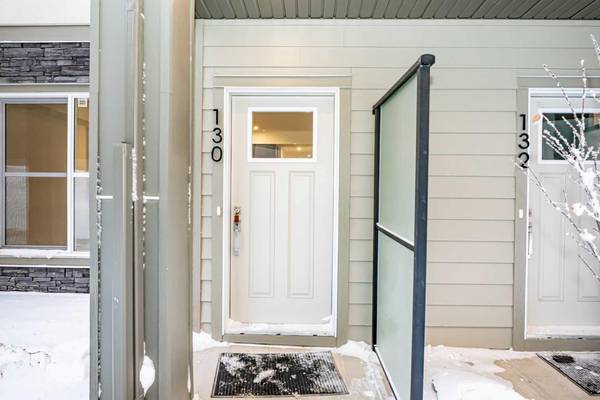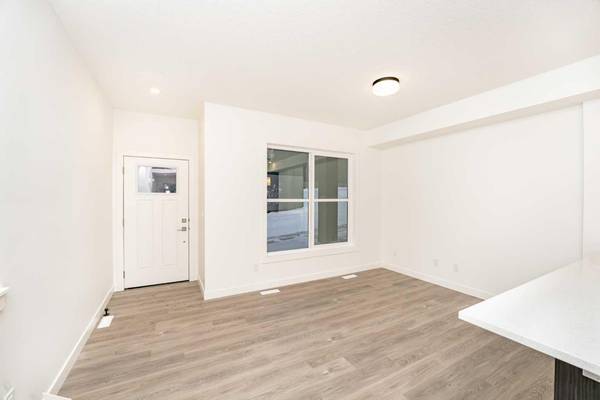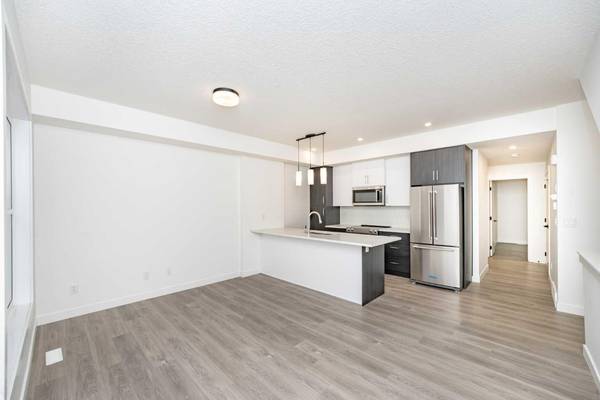
2 Beds
2 Baths
916 SqFt
2 Beds
2 Baths
916 SqFt
Key Details
Property Type Townhouse
Sub Type Row/Townhouse
Listing Status Active
Purchase Type For Sale
Square Footage 916 sqft
Price per Sqft $510
Subdivision Springbank Hill
MLS® Listing ID A2181756
Style 2 Storey
Bedrooms 2
Full Baths 2
Condo Fees $122/mo
Year Built 2024
Property Description
Location
Province AB
County Calgary
Area Cal Zone W
Zoning M-G
Direction N
Rooms
Basement See Remarks
Interior
Interior Features Granite Counters, High Ceilings, Kitchen Island, Open Floorplan, Pantry, Separate Entrance, Storage, Walk-In Closet(s)
Heating Forced Air
Cooling None
Flooring Vinyl Plank
Appliance Dishwasher, Electric Stove, Microwave Hood Fan, Refrigerator, Washer/Dryer
Laundry In Unit
Exterior
Exterior Feature None
Parking Features Double Garage Attached, Tandem
Garage Spaces 2.0
Fence None
Community Features Park, Playground, Schools Nearby, Shopping Nearby, Sidewalks, Street Lights, Tennis Court(s), Walking/Bike Paths
Amenities Available Park, Snow Removal, Trash, Visitor Parking
Roof Type Asphalt
Porch Front Porch
Total Parking Spaces 2
Building
Lot Description Few Trees
Dwelling Type Five Plus
Foundation Poured Concrete
Architectural Style 2 Storey
Level or Stories Two
Structure Type Brick,Concrete,Vinyl Siding
New Construction Yes
Others
HOA Fee Include Amenities of HOA/Condo,Common Area Maintenance,Insurance,Reserve Fund Contributions,Snow Removal,Trash
Restrictions None Known
Pets Allowed Restrictions, Yes


