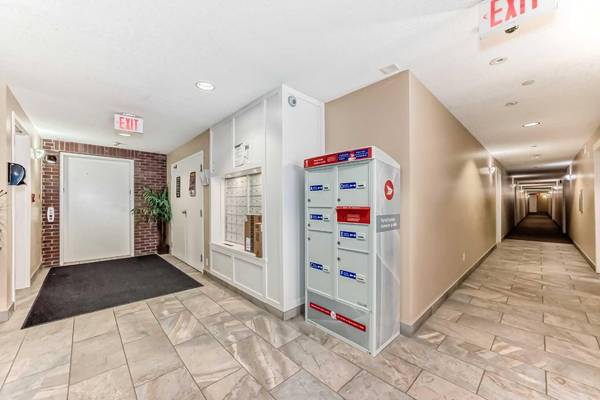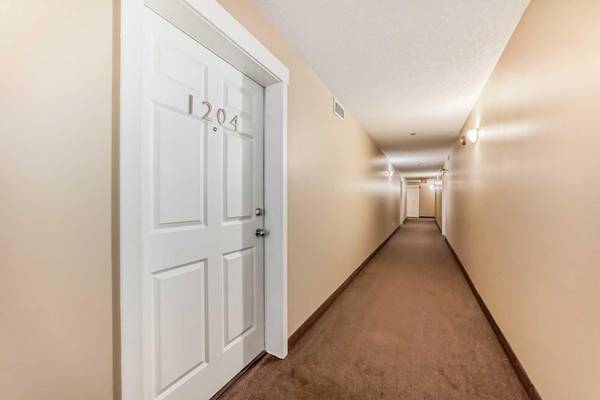
2 Beds
2 Baths
737 SqFt
2 Beds
2 Baths
737 SqFt
Key Details
Property Type Condo
Sub Type Apartment
Listing Status Active
Purchase Type For Sale
Square Footage 737 sqft
Price per Sqft $434
Subdivision Copperfield
MLS® Listing ID A2181975
Style Apartment
Bedrooms 2
Full Baths 2
Condo Fees $414/mo
Year Built 2012
Property Description
Location
Province AB
County Calgary
Area Cal Zone Se
Zoning M-2
Direction S
Interior
Interior Features Granite Counters, Open Floorplan
Heating Baseboard
Cooling None
Flooring Carpet, Hardwood, Laminate
Appliance Dishwasher, Dryer, Microwave Hood Fan, Refrigerator, Stove(s), Washer, Window Coverings
Laundry In Unit
Exterior
Exterior Feature Balcony, BBQ gas line, Courtyard, Lighting, Playground
Parking Features Stall
Community Features Playground, Schools Nearby, Shopping Nearby, Sidewalks, Walking/Bike Paths
Amenities Available Bicycle Storage, Elevator(s), Park, Parking, Playground, Storage, Visitor Parking
Roof Type Asphalt Shingle
Porch Balcony(s)
Exposure S
Total Parking Spaces 1
Building
Dwelling Type Low Rise (2-4 stories)
Story 4
Architectural Style Apartment
Level or Stories Single Level Unit
Structure Type Brick,Vinyl Siding,Wood Frame
Others
HOA Fee Include Amenities of HOA/Condo,Common Area Maintenance,Heat,Insurance,Professional Management,Reserve Fund Contributions,Snow Removal,Trash,Water
Restrictions Condo/Strata Approval
Pets Allowed Restrictions, Yes







