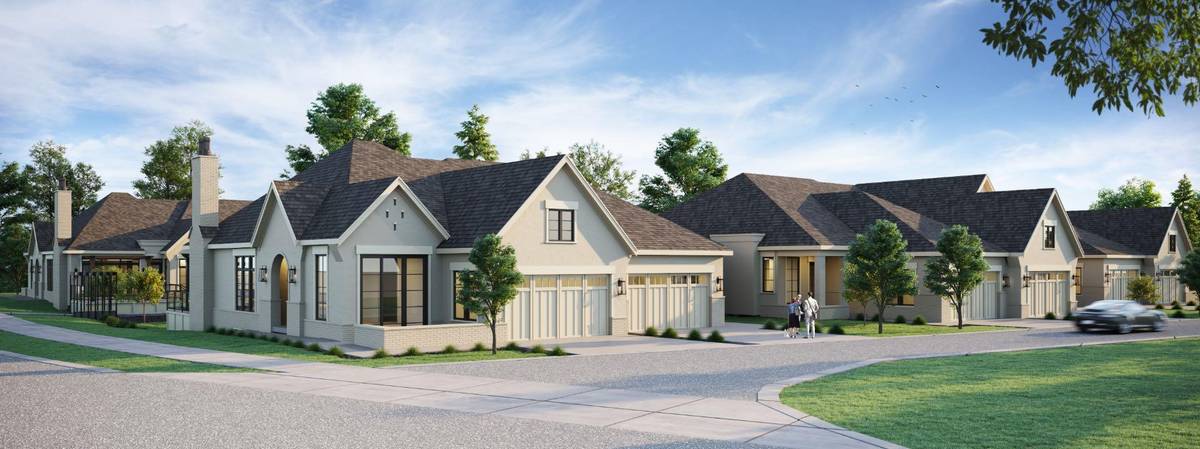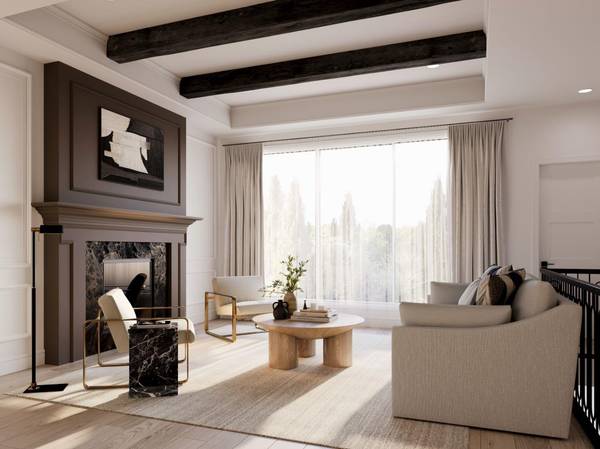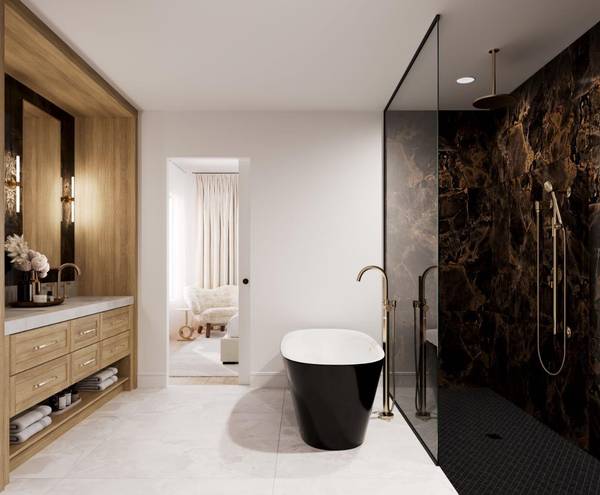
2 Beds
3 Baths
1,798 SqFt
2 Beds
3 Baths
1,798 SqFt
Key Details
Property Type Multi-Family
Sub Type Semi Detached (Half Duplex)
Listing Status Active
Purchase Type For Sale
Square Footage 1,798 sqft
Price per Sqft $1,001
Subdivision Currie Barracks
MLS® Listing ID A2180932
Style Bungalow,Side by Side
Bedrooms 2
Full Baths 2
Half Baths 1
Condo Fees $328/mo
Property Description
Location
Province AB
County Calgary
Area Cal Zone W
Zoning DC
Direction NE
Rooms
Basement Finished, Partial
Interior
Interior Features Built-in Features, Closet Organizers, Kitchen Island, No Animal Home, No Smoking Home, Open Floorplan, Pantry, Vaulted Ceiling(s), Walk-In Closet(s), Wet Bar
Heating In Floor, Forced Air, Natural Gas
Cooling Central Air
Flooring Carpet, Hardwood, Tile
Fireplaces Number 1
Fireplaces Type Gas
Appliance Bar Fridge, Built-In Oven, Dishwasher, Gas Stove, Microwave, Refrigerator, Washer/Dryer, Wine Refrigerator
Laundry Main Level
Exterior
Exterior Feature None
Parking Features Double Garage Attached
Garage Spaces 2.0
Fence Fenced
Community Features Park, Schools Nearby, Shopping Nearby, Walking/Bike Paths
Amenities Available Snow Removal
Roof Type Asphalt Shingle
Porch Deck
Total Parking Spaces 2
Building
Lot Description Low Maintenance Landscape, Landscaped
Dwelling Type Duplex
Foundation Poured Concrete
Architectural Style Bungalow, Side by Side
Level or Stories One
Structure Type Brick,Stucco
New Construction Yes
Others
HOA Fee Include Amenities of HOA/Condo,Maintenance Grounds,Professional Management
Restrictions None Known
Pets Allowed Restrictions





