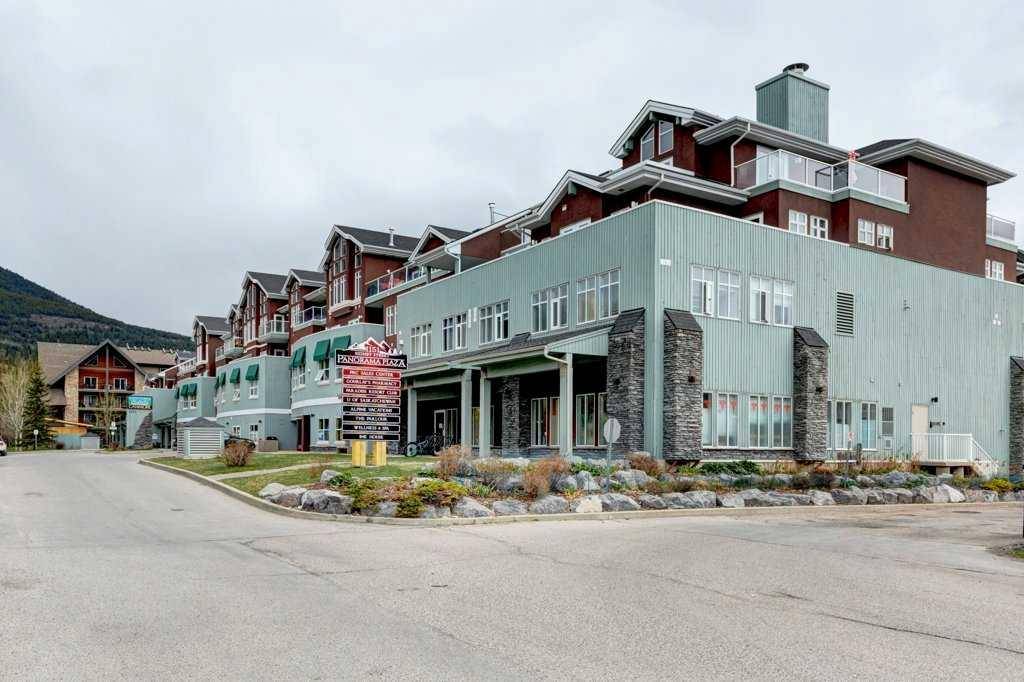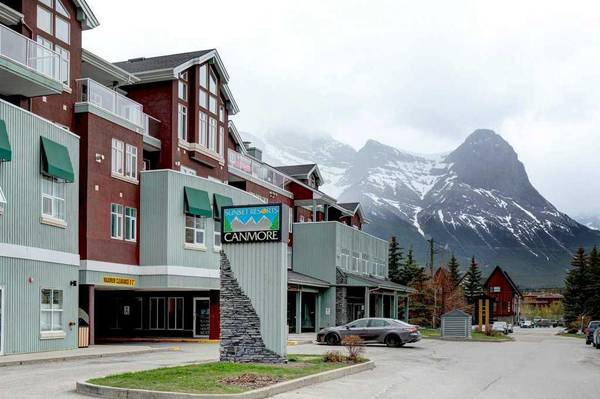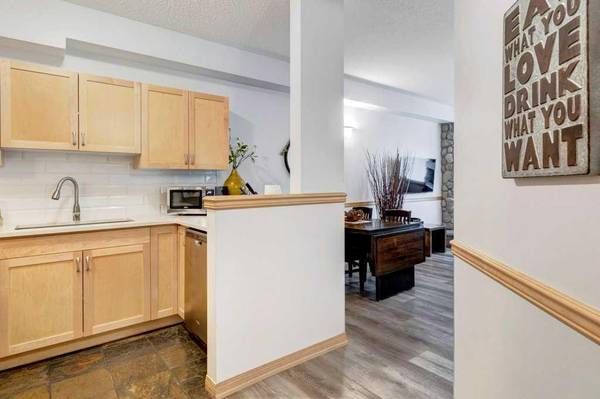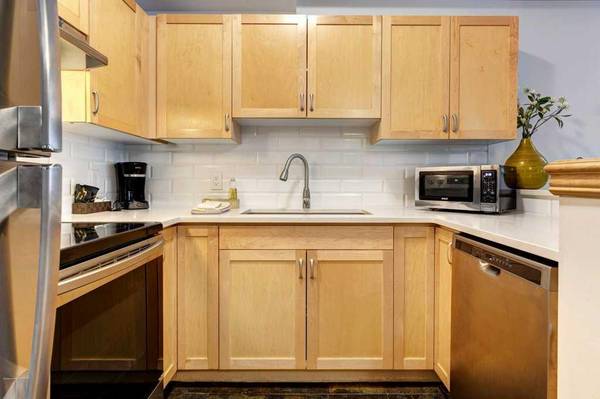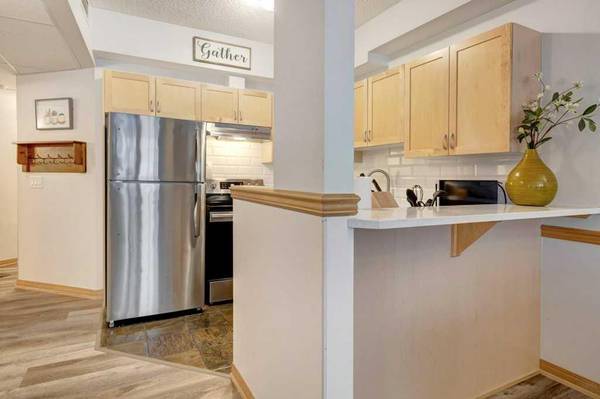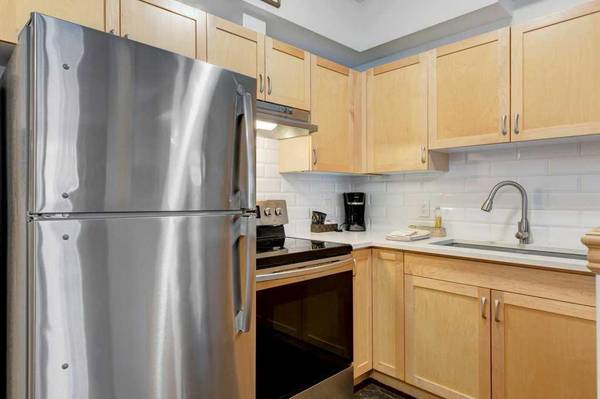
2 Beds
2 Baths
812 SqFt
2 Beds
2 Baths
812 SqFt
Key Details
Property Type Condo
Sub Type Apartment
Listing Status Active
Purchase Type For Sale
Square Footage 812 sqft
Price per Sqft $76
Subdivision Bow Valley Trail
MLS® Listing ID A2181727
Style Apartment
Bedrooms 2
Full Baths 2
Condo Fees $350
Year Built 2001
Property Description
Enjoy 3 peak weeks and 3 floating weeks; rotation G each year, offering both flexibility and prime access to one of Canada’s most desirable destinations. Ownership also includes access to the neighboring Paradise Resort Club amenities, where you’ll find a family-friendly water park and relaxing indoor-outdoor hot tubs.
Whether you’re here to hike, ski, or simply unwind, this property provides the perfect base for all your adventures.!
Location
Province AB
County Bighorn No. 8, M.d. Of
Zoning BVT-G20
Direction E
Interior
Interior Features Jetted Tub, Kitchen Island, Quartz Counters, Recreation Facilities
Heating Forced Air, Natural Gas
Cooling Central Air
Flooring Laminate, Tile
Fireplaces Number 1
Fireplaces Type Gas, Living Room, Masonry
Appliance Dishwasher, Induction Cooktop, Microwave, Oven, Range Hood, Refrigerator, Washer/Dryer Stacked, Window Coverings
Laundry In Unit
Exterior
Exterior Feature Barbecue, Fire Pit, Outdoor Grill
Parking Features Parkade
Pool Indoor
Community Features Pool, Schools Nearby, Shopping Nearby, Sidewalks, Street Lights, Walking/Bike Paths
Amenities Available Indoor Pool, Spa/Hot Tub
Roof Type Asphalt
Porch None
Exposure S
Total Parking Spaces 1
Building
Dwelling Type Low Rise (2-4 stories)
Story 4
Architectural Style Apartment
Level or Stories Single Level Unit
Structure Type Concrete,Wood Frame,Wood Siding
Others
HOA Fee Include Amenities of HOA/Condo,Cable TV,Common Area Maintenance,Electricity,Gas,Heat,Insurance,Maintenance Grounds,Professional Management,Sewer,Snow Removal,Trash,Water
Restrictions Board Approval,Call Lister
Tax ID 56491139
Pets Allowed No


